This is an unique art Studio as it is made of shipping container.
Art Studio usually requires a quiet and away from the crowds, designing a studio was also a concern in order to support the tranquility. However, the selection of the design space for such work would be in accordance with the wishes of the artists who will occupy. The following art studio art studio is one of the elegant design made of two 40-foot containers. Surrounded by dense trees with fresh air, this art studio made of containers provides enough space to work. White interior and simple decor with the right selection of furniture, this room promises relaxation and spirit. If you need more information about the art studio container housed in New York made by Maziar Behroos Architecture, please visit there.

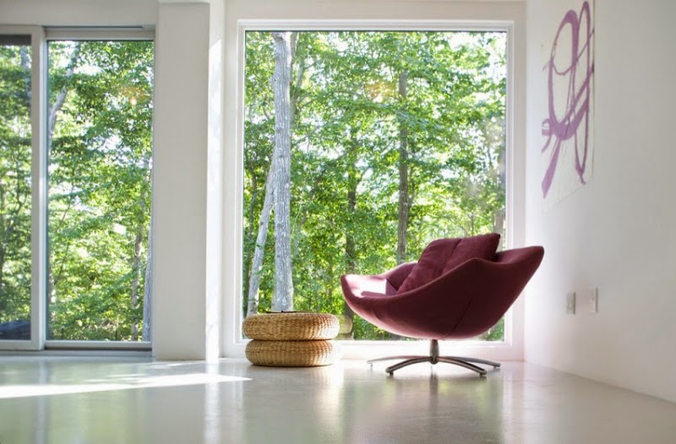

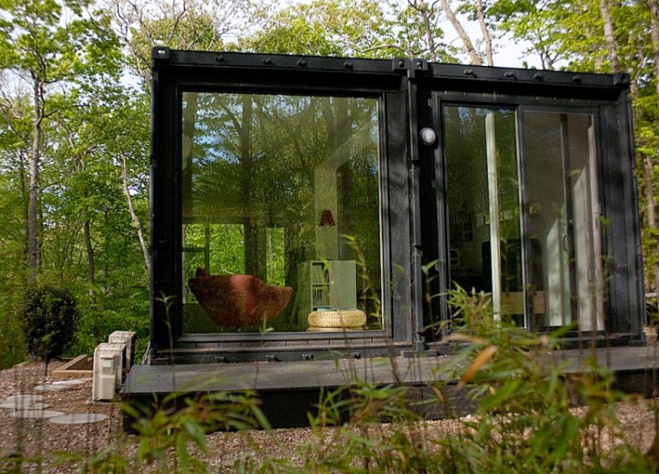
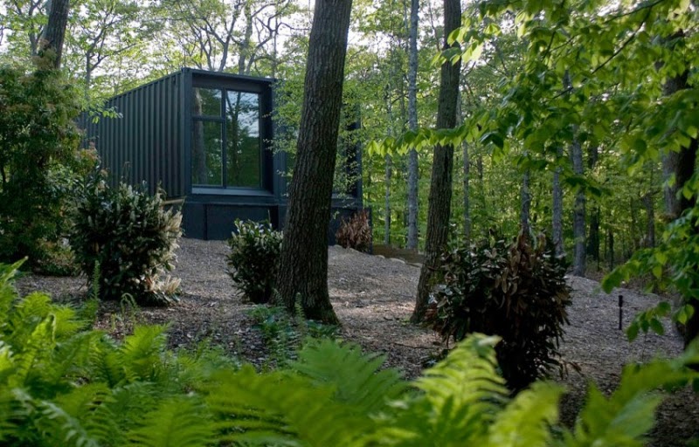





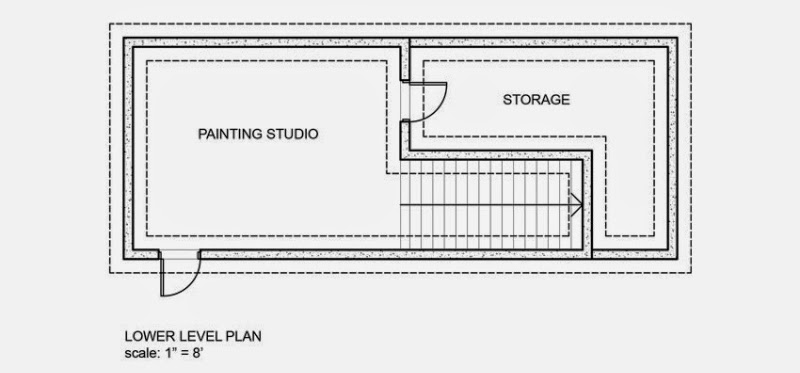

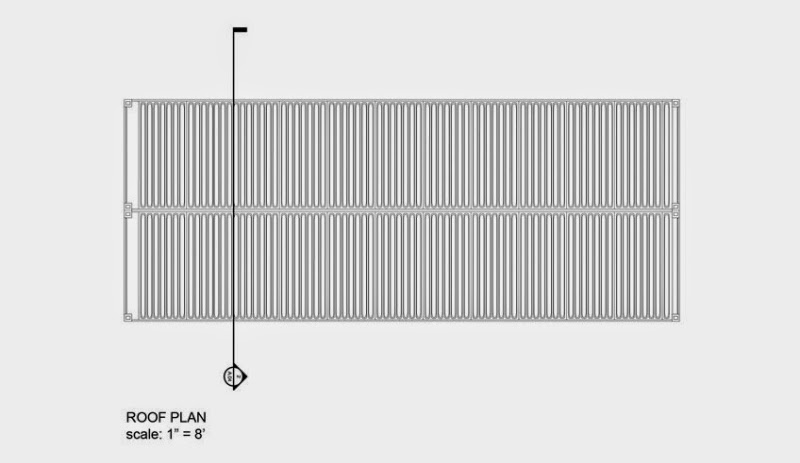





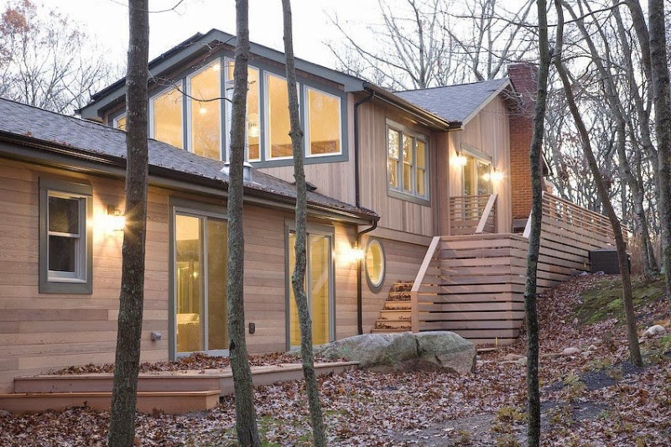
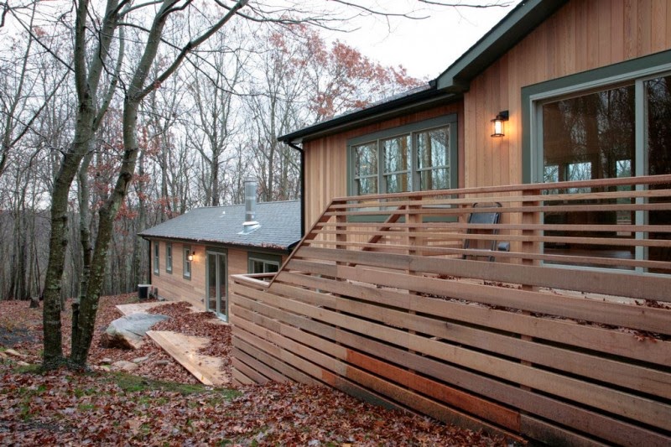


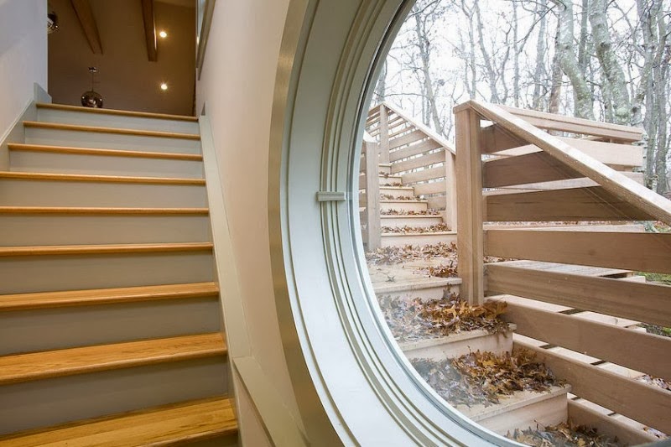


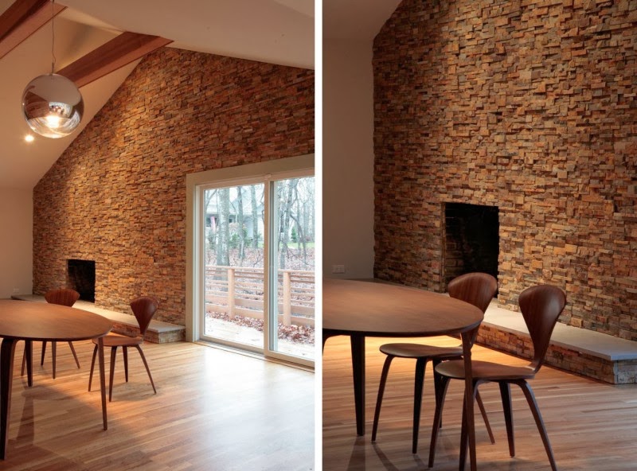
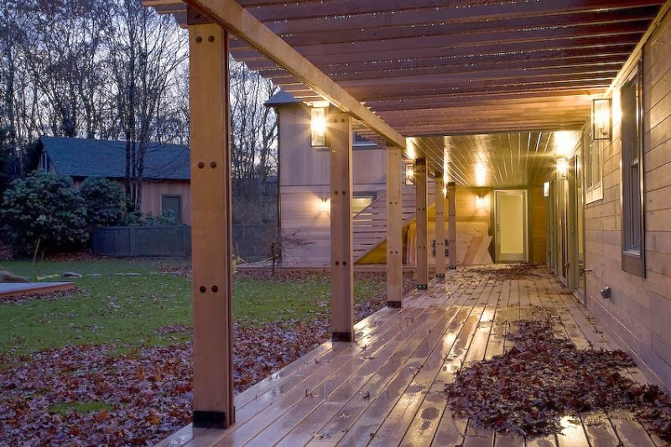





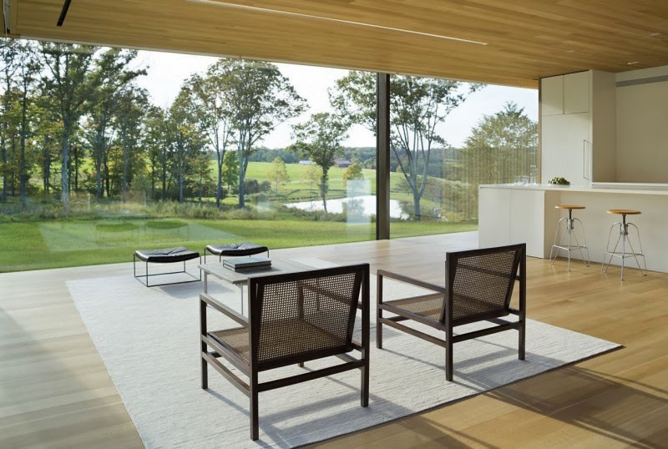

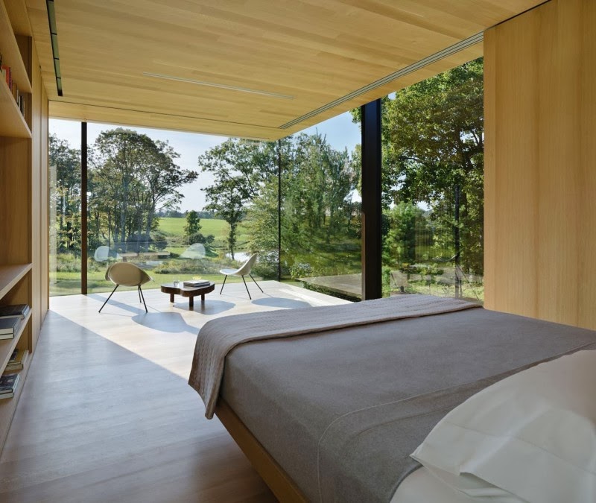
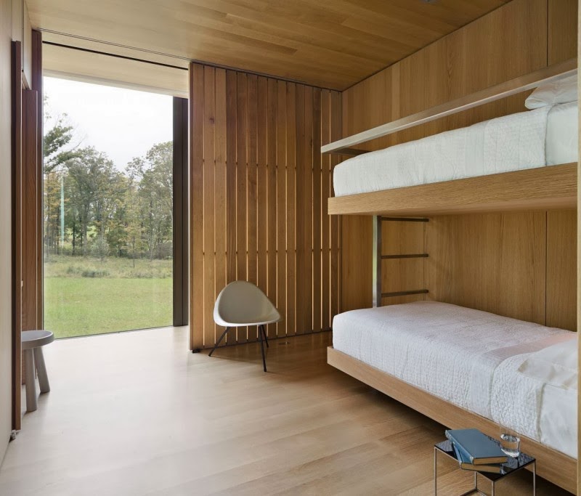


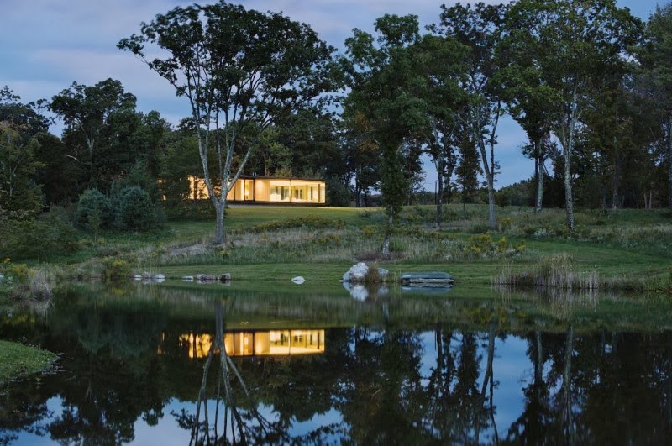






.jpg)



.jpg)



