Brussels, Belgium based architectural firm has designed a studio for
Showing posts with label Wood Interior Design. Show all posts
Showing posts with label Wood Interior Design. Show all posts
Brussels, Belgium based architectural firm has designed a studio for
The Reed Residence was designed by Robert Hawkins Architects, architect of Colorado. Contemporary wooden house is located in Elkins Meadow.
It has eco-friendly facilities and is located in the middle of pristine nature so as to give the impression that cool enough for the occupants of both scenery and fresh air can be enjoyed at this contemporary home. Quite unique facade is dominated by wood construction make this home a classic look, nor the interior with wood base colors and furniture with the right accent. This is an inspirational house that able to give comfort of natural environment.Large glass windows let sun come inside also able to enjoy view from inside, this house can do adaptation to nature but still secure.
Interior
dominated of wood looks calm and cool of kitchen, dining, also living
room. High ceiling and furniture also made of wood that keep the texture
natural but attractive. Small green vegetables on pot above dining
table decorate this spacious connected room.
Sun light illuminates this reading room and library on the upper floor, this condition allow to enjoy the book all day long while seeing the nature. Luxurious brown dominated furniture of soft small enough carpet and easychair decorate and keep the room comfort.
Private bathroom on the upper floor also not be separated from wood.
Sun light illuminates this reading room and library on the upper floor, this condition allow to enjoy the book all day long while seeing the nature. Luxurious brown dominated furniture of soft small enough carpet and easychair decorate and keep the room comfort.
Private bathroom on the upper floor also not be separated from wood.
Stone House
Vo Trong Nghia, an Vietnamese architect firm has designed completely and built "Stone House" which also beautified of a fresh green grass on the rooftop and the central green garden that connect some rooms.This torus-shaped house is located in Dong Trieu, Quang Ninh Province, Vietnam south east Asia where the consequence is always get the sun along years, in the tropical climate.
Architects: Vo Trong Nghia Architects
Location: Dong Trieu, Quang Ninh Province, Vietnam
Contractor: wNw House JSC
Year: 2011
Photographs: Hiroyuki Oki
Stone House by Von Trong Nghia Architects:
“This torus-shaped stone house is located in a quiet residential quarter beside the way to Ha Long Bay from Hanoi. A rising green roof and walls composed of subdued color stones in dark blue create a landscape, which stands out in the new residential area.
The rooms surround the oval courtyard, making a colony-like relationship with each other. Circulating flow runs around the courtyard and continues to the green roof, connecting all places in the house. This courtyard and green roof compose a sequential garden, which creates a rich relationship between inside and outside of the house. Residents discover the changes of the seasons and realize their wealthy life with the nature, thanks to this sequential garden.
To create a wall with smooth curvature, cubic stones with 10cm thickness are carefully stacked. Consequently, the wall performs the play of light and shadow. Massive and meticulous texture of the wall generates a cave-like space, which recalls the image of a primitive house.
The family with 2 young children has been enjoying their living in the house. They sense each other and deepen their communication, rounding and rounding in the house.”
Keywords: stone house design, grass roof, house with grass roof, grass roof house, center garden house
Contemporary home is equipped with the ability to adapt to the environment have been completed by Guz Architects.
Rattan House in Singapore by Guz Architects:
“The rattan house was conceived to make the most of what is a relatively condensed site in Singapore’s “good class bungalow” district; with buildings all around and little breeze. The L-shaped plan was designed to make the most of the views and funnel the breezes throughout the house.Within this we tried to create gardens and green areas to not only passively cool the house, but also to provide greenery and a sense of space which all occupants could share. The house was completed on a very low budget (for Singapore) of less than S$1m.Rattan screens were used along the main entrance hall of the house to provide privacy, yet still allow the air to flow through.”
 |
| nature interior design |
 |
| Staircase Rattan House Design |
 |
| top green home design efficiency |
This contemporary house is located in Sarasota, Florida, USA. Sustainable implementation in producing energy is more than its consumption annually this house achieves a minus 22 HERS index. Caused of that point, the power haus is labeled as the lowest recorded by Energy Star and the DOE Builder's Challenge. At least, the Power Haus receives top LEED Home Platinum certified, top of the FGBC standard and NAHB’s National Green Building Standard.
"Power Haus was designed to exceed every standard in green construction today while maintaining the clients’ desired aesthetic and comfort requirements. It is a shining example of the level of performance and sustainability that can be achieved while maintaining an high standard of quality and comfort.
Power Haus received a minus 22 HERS index, the lowest ever recorded by Energy Star and the DOE Builder’s Challenge. It is the highest scoring LEED for Homes Platinum ever certified (pending verification). Power Haus is also at the top of the FGBC standard and NAHB’s National Green Building Standard.
Design plays a huge part in Power Haus’ performance and livability. Passive ventilation, passive cooling and passive lighting go hand in hand with the desired ability to open the home to the expansive views of the hardwood swamp upon which the home is situated. In many ways, it is difficult to determine the line between indoors and out. That is quite difficult to accomplish in the hot, moist climate of the central west coast of Florida. Since few materials are up to the challenge presented by this climate, product specification and construction techniques were very important. Polished concrete floors, clay walls over mold resistant drywall, native cypress timbers used for doors, trim, cabinets and roof framing all lend to the ‘Contemporary Florida Cracker’ vernacular while offering stellar performance against the elements.
Power Haus is a beautiful home that compromises nothing while managing to shatter the ceilings perceived to exist in luxury green home building."
Photographs: McCourtney Photographics
 |
| top green home design pool |
 |
| home design pool |
 |
| top green home design idea |
 |
| home design garden |
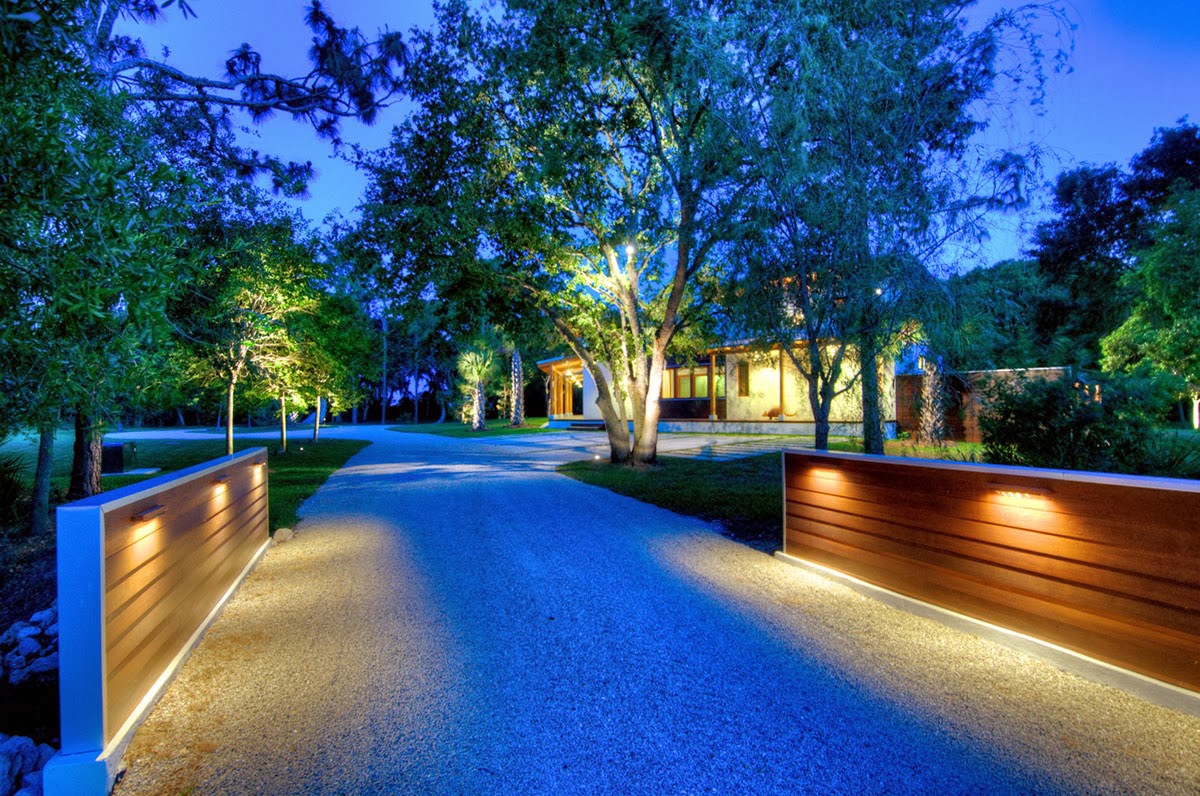 |
| home design enterance |
 |
| solar panel home design |
 |
| interior home design sliding door |
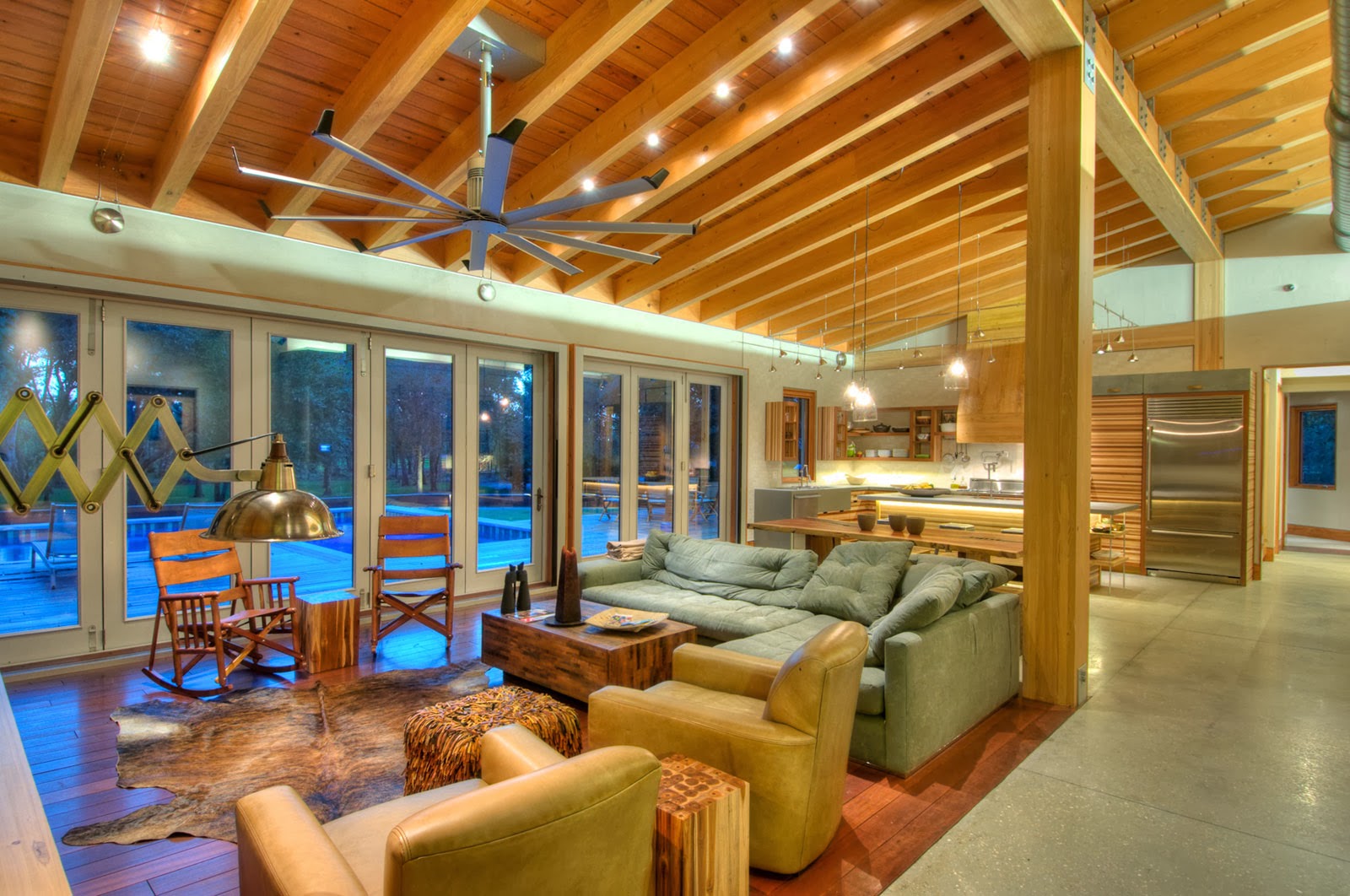 |
| living room design |
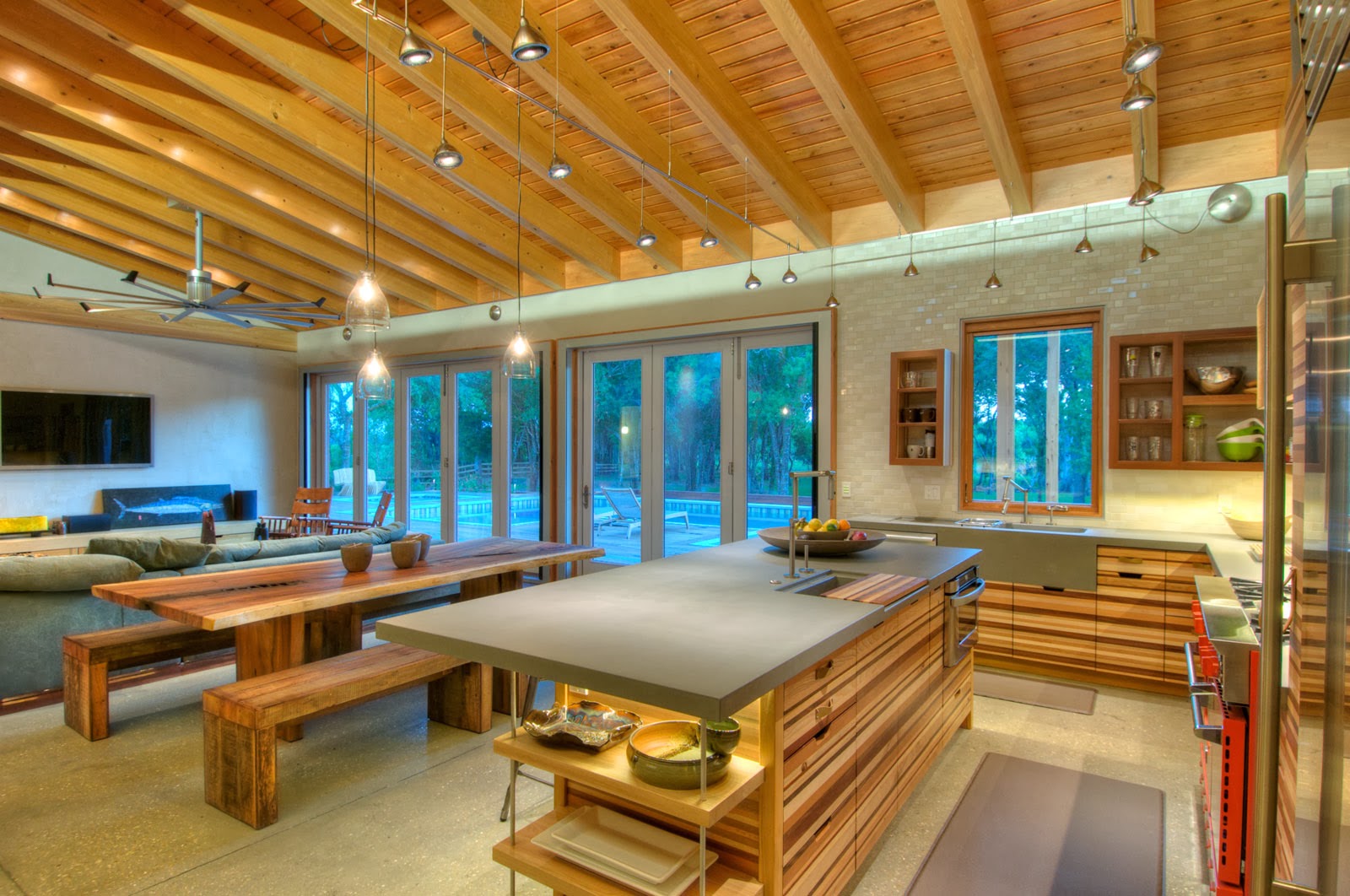 |
| kitchen design |
 |
| wooden kitchen ideas |
 |
| bedroom design |
 |
| bedroom and bathroom design |
 |
| kitchen table design |
 |
| kitchen table idea |
 |
| wardrobe interior home design |
 |
| washtafel wardrobe design |
 |
| Top Green Cran Design |

.jpg)
.jpg)
.jpg)
.jpg)
.jpg)
.jpg)
.jpg)
.jpg)
.jpg)
.jpg)
.jpg)
.jpg)
.jpg)
.jpg)
.jpg)
.jpg)
.jpg)
.jpg)
.jpg)
.jpg)










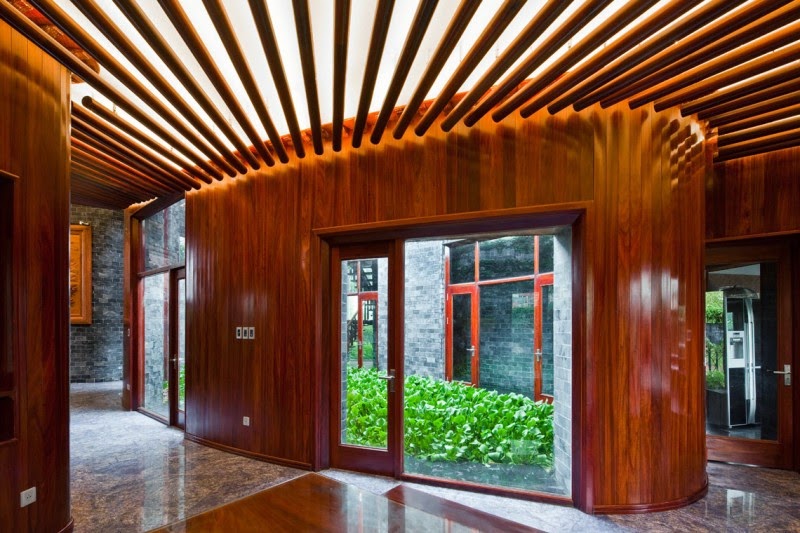













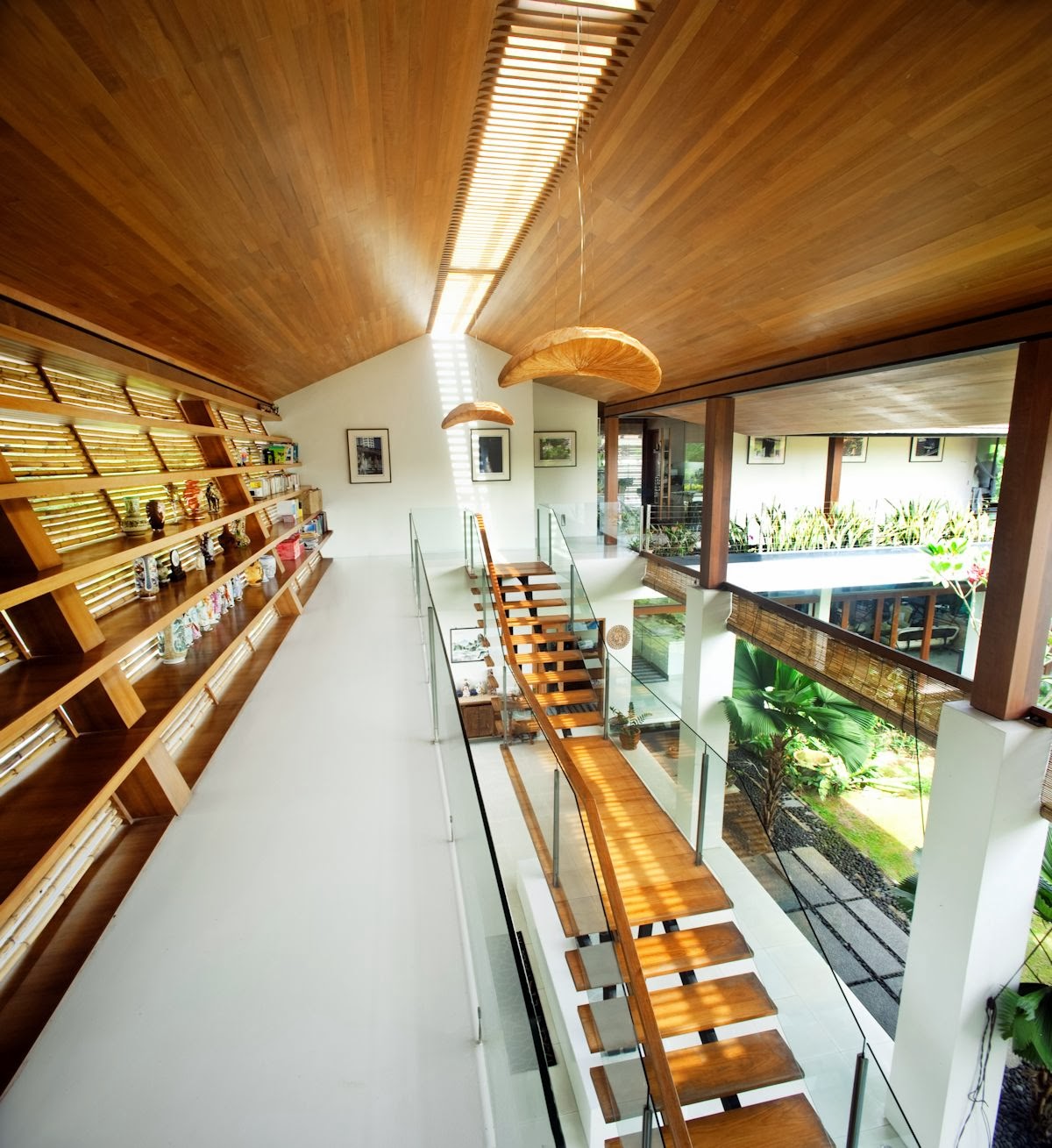
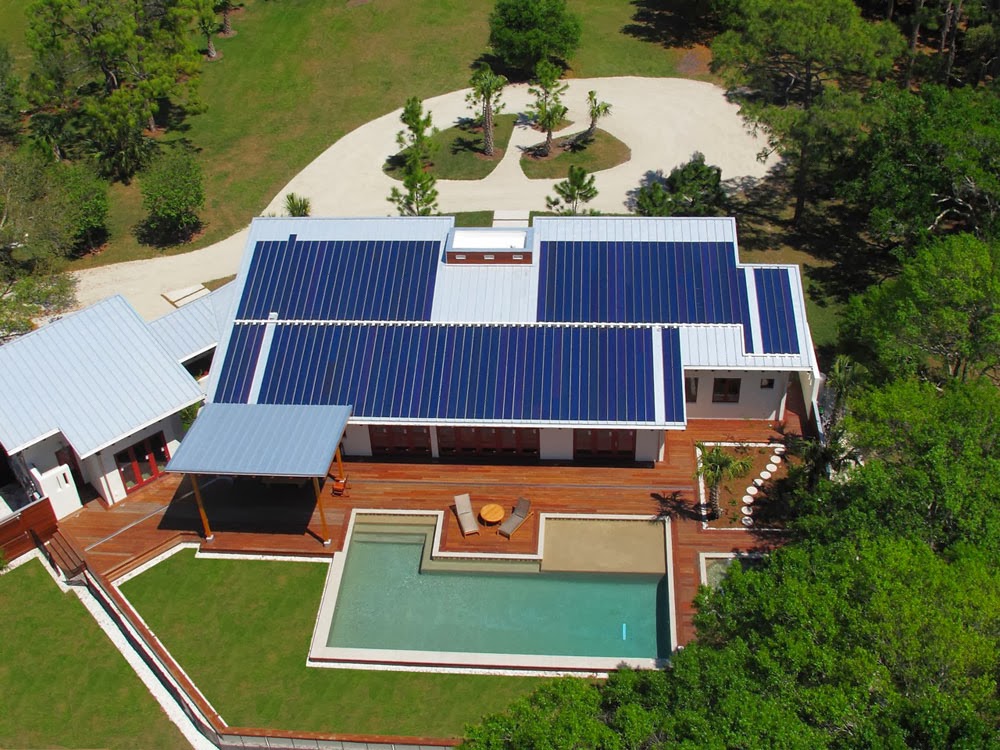

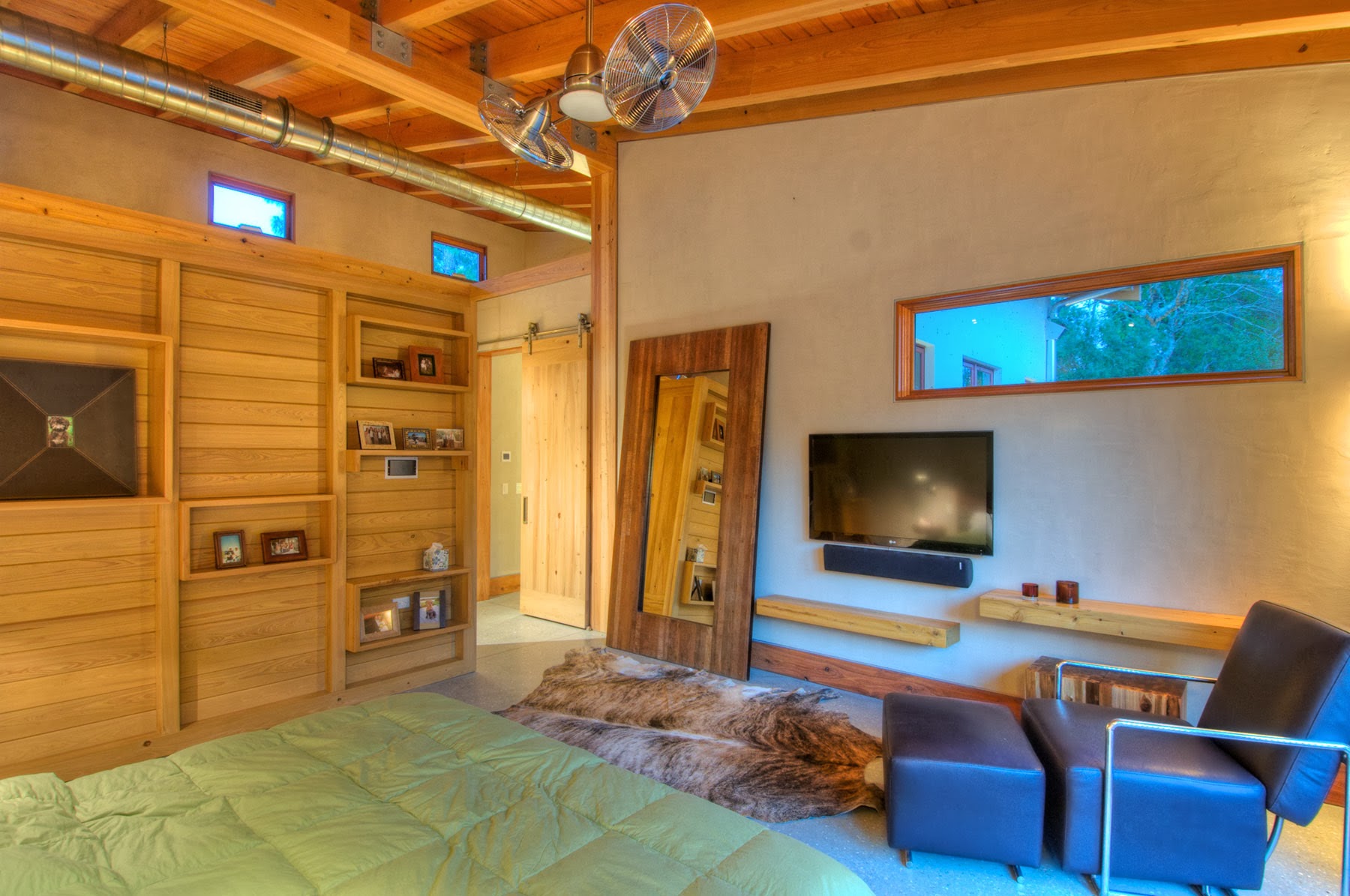




.jpg)



.jpg)



