 |
| top green home design efficiency |
This contemporary house is located in Sarasota, Florida, USA. Sustainable implementation in producing energy is more than its consumption annually this house achieves a minus 22 HERS index. Caused of that point, the power haus is labeled as the lowest recorded by Energy Star and the DOE Builder's Challenge. At least, the Power Haus receives top LEED Home Platinum certified, top of the FGBC standard and NAHB’s National Green Building Standard.
"Power Haus was designed to exceed every standard in green construction today while maintaining the clients’ desired aesthetic and comfort requirements. It is a shining example of the level of performance and sustainability that can be achieved while maintaining an high standard of quality and comfort.
Power Haus received a minus 22 HERS index, the lowest ever recorded by Energy Star and the DOE Builder’s Challenge. It is the highest scoring LEED for Homes Platinum ever certified (pending verification). Power Haus is also at the top of the FGBC standard and NAHB’s National Green Building Standard.
Design plays a huge part in Power Haus’ performance and livability. Passive ventilation, passive cooling and passive lighting go hand in hand with the desired ability to open the home to the expansive views of the hardwood swamp upon which the home is situated. In many ways, it is difficult to determine the line between indoors and out. That is quite difficult to accomplish in the hot, moist climate of the central west coast of Florida. Since few materials are up to the challenge presented by this climate, product specification and construction techniques were very important. Polished concrete floors, clay walls over mold resistant drywall, native cypress timbers used for doors, trim, cabinets and roof framing all lend to the ‘Contemporary Florida Cracker’ vernacular while offering stellar performance against the elements.
Power Haus is a beautiful home that compromises nothing while managing to shatter the ceilings perceived to exist in luxury green home building."
Photographs: McCourtney Photographics
 |
| top green home design pool |
 |
| home design pool |
 |
| top green home design idea |
 |
| home design garden |
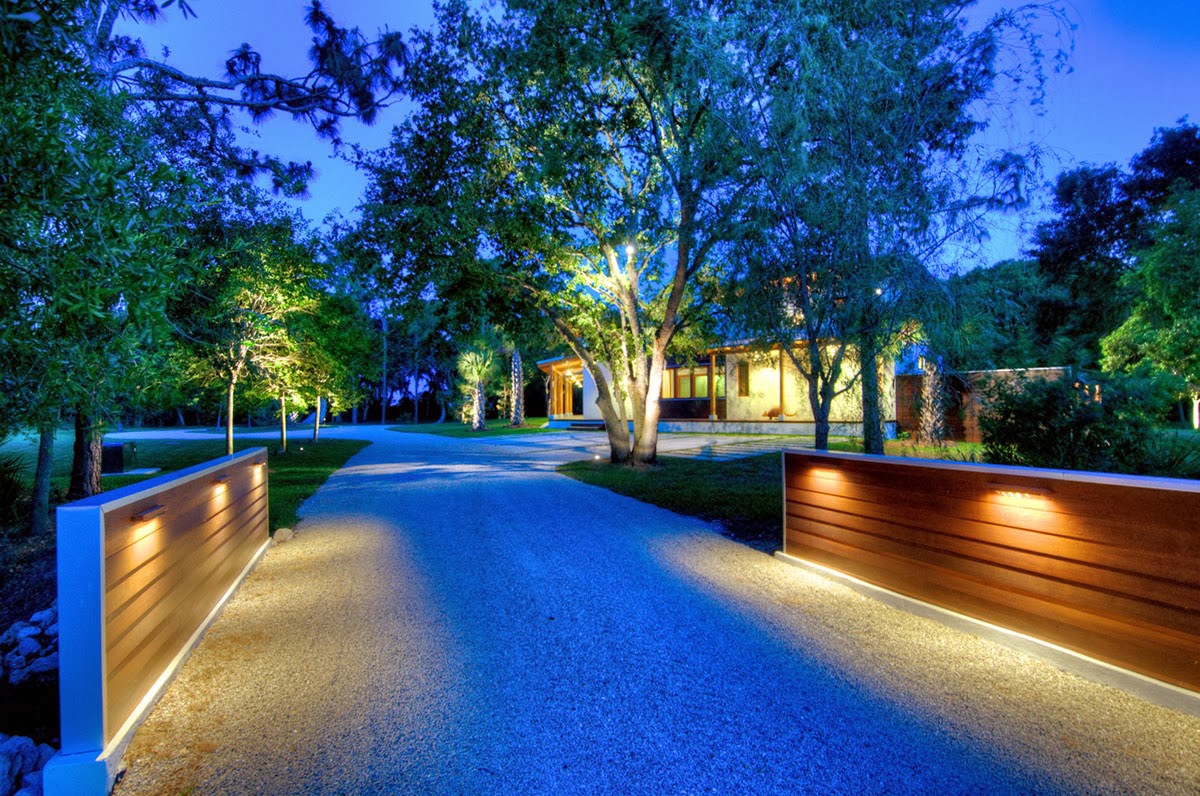 |
| home design enterance |
 |
| solar panel home design |
 |
| interior home design sliding door |
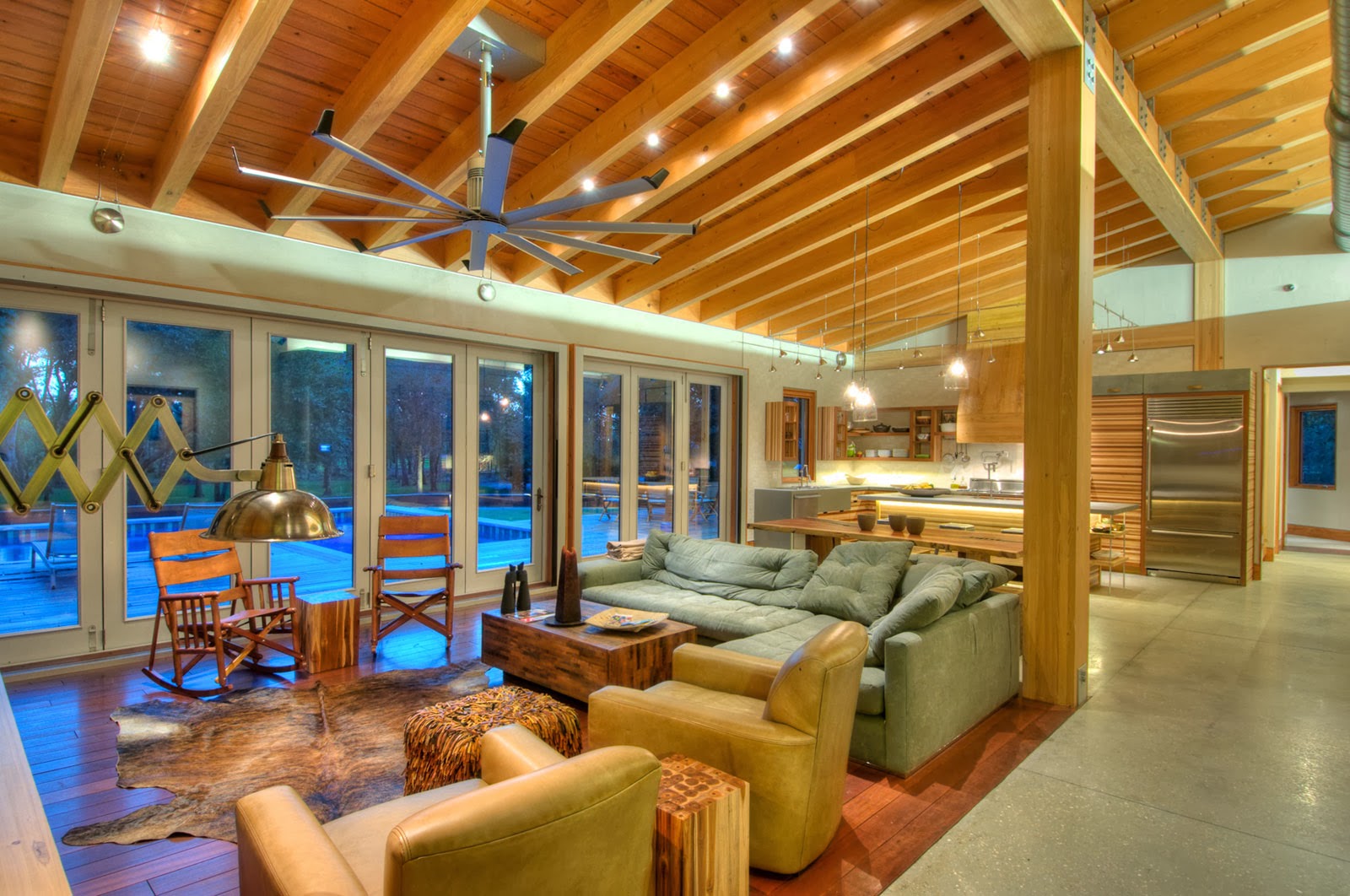 |
| living room design |
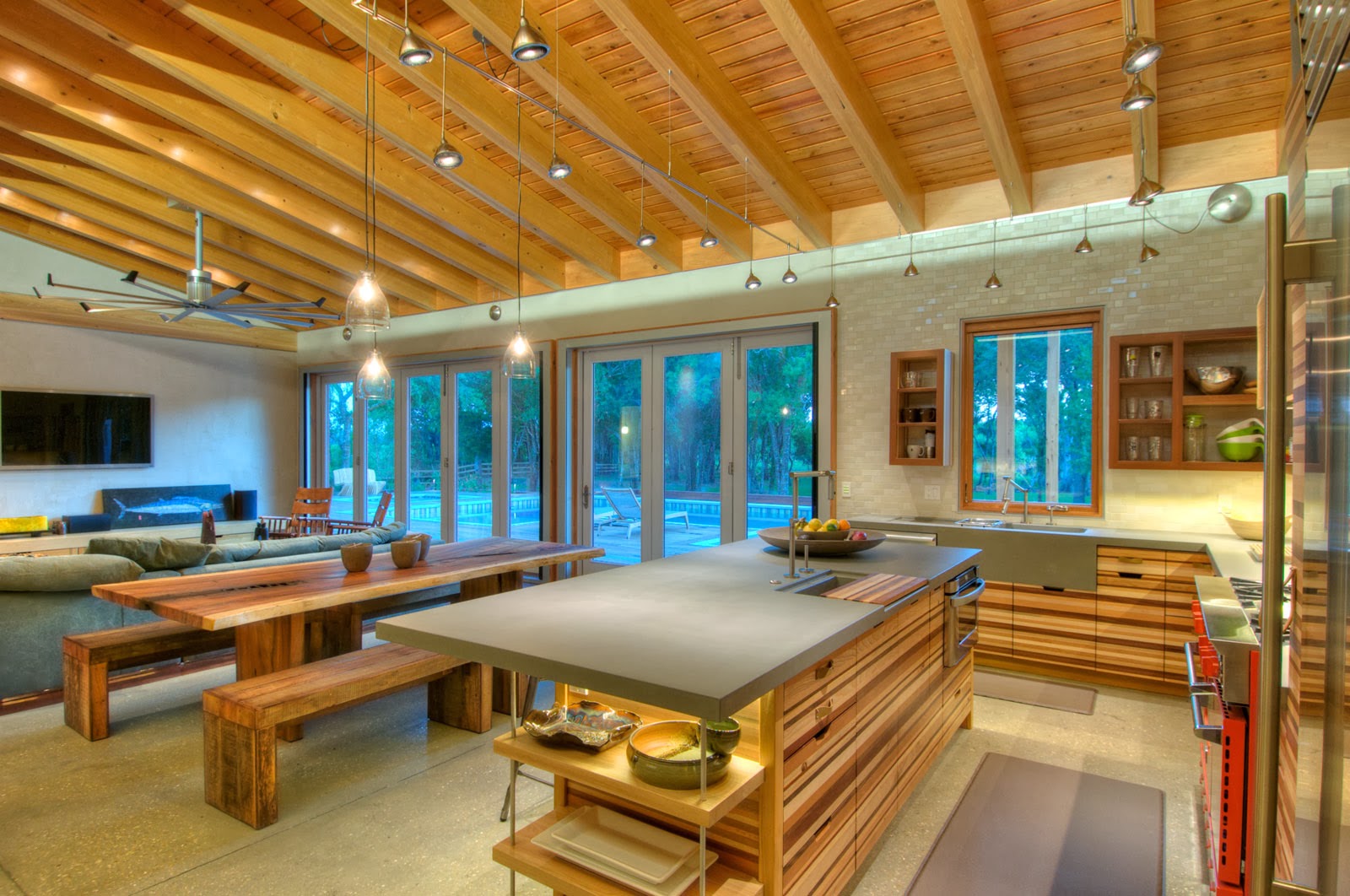 |
| kitchen design |
 |
| wooden kitchen ideas |
 |
| bedroom design |
 |
| bedroom and bathroom design |
 |
| kitchen table design |
 |
| kitchen table idea |
 |
| wardrobe interior home design |
 |
| washtafel wardrobe design |
 |
| Top Green Cran Design |

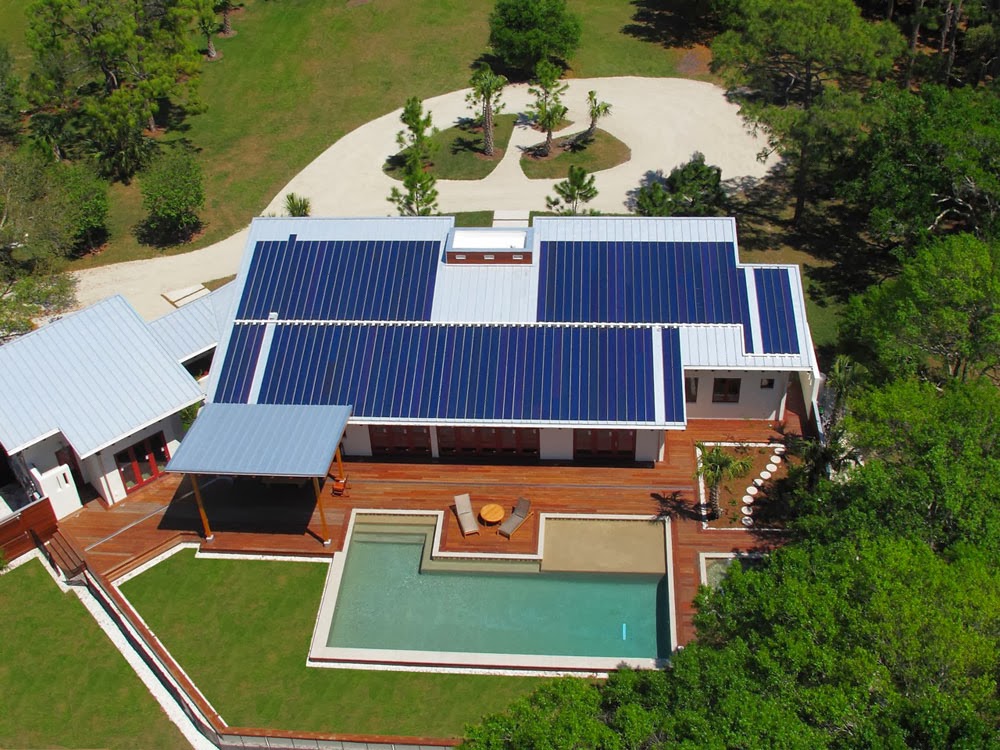

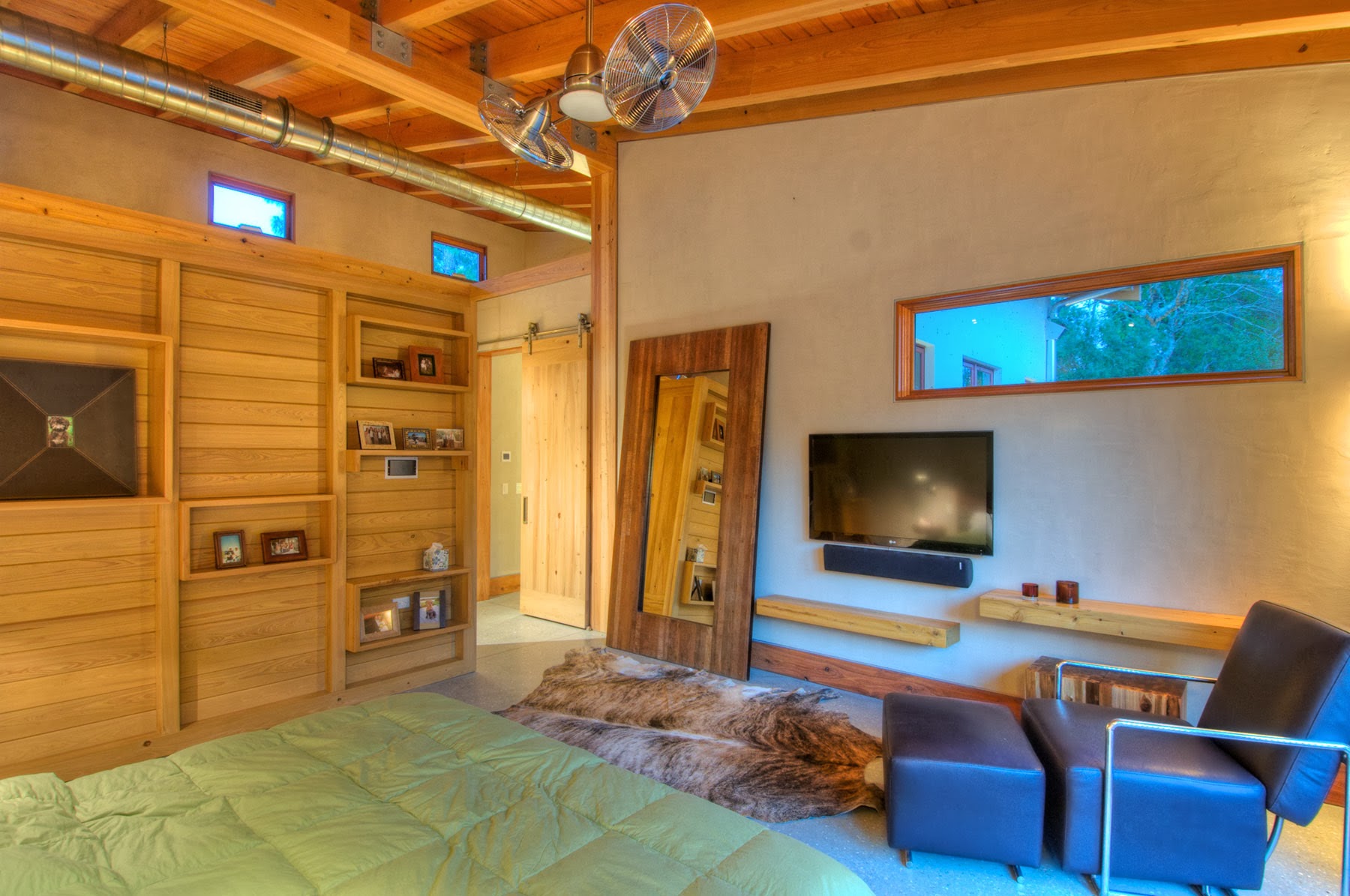



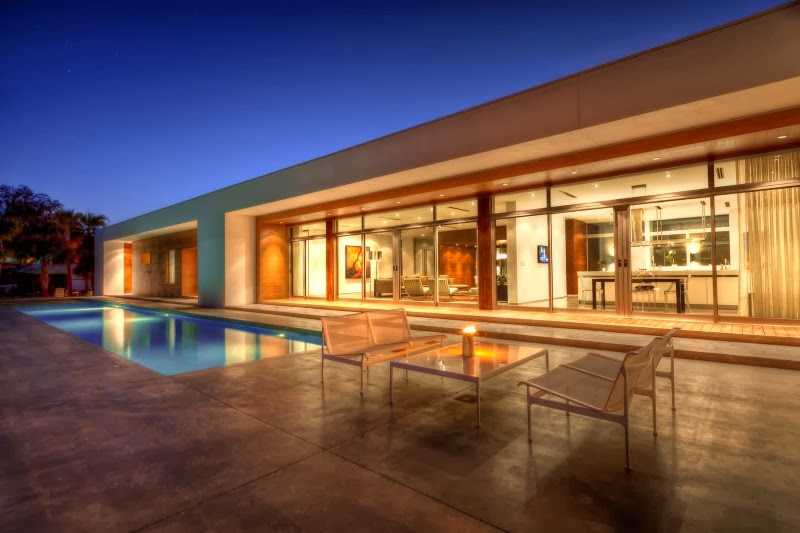







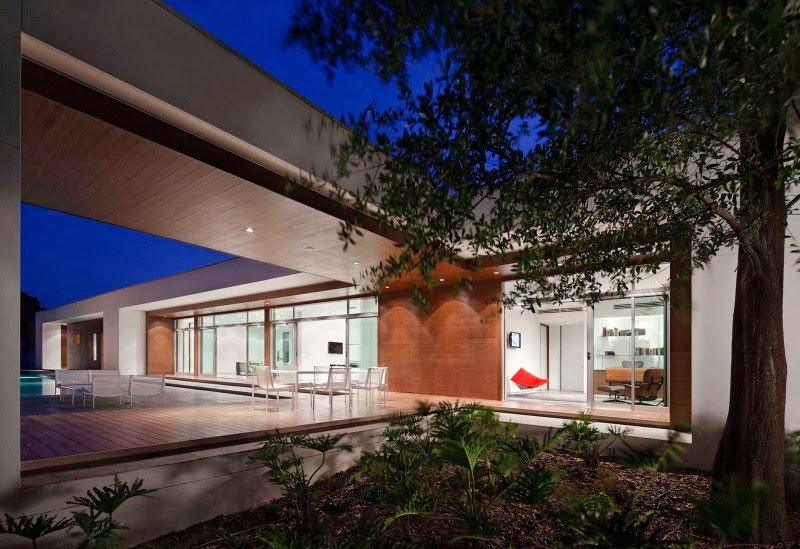






![Passive Home Design - PerFORM[D]ance House by Florida International University](https://blogger.googleusercontent.com/img/b/R29vZ2xl/AVvXsEh348KXvUaKSDwG0E0O00THAcuzxOxyMmkdZ4ctCQQPxYq4HSEDBgEPoVz1VAyZAaI4YA7HjCRMDhbvPBXXlGkR6h3CrTYu1aVMBSrgZp1PLZ-XzgRWLc8zVOvilWF7MedhVUUP_SDfGso/s16000/Home-design-energy-efficient-PerFORM%5BD%5Dance-House.jpg)
![Interior-Design-Bedroom-Kitchen-Diningroom-Livingroom-PerFORM[D]ance-House Interior-Design-Bedroom-Kitchen-Diningroom-Livingroom-PerFORM[D]ance-House](https://blogger.googleusercontent.com/img/b/R29vZ2xl/AVvXsEgomnGOu3rzm0WQSpckO4IRAIoFAhb6fSbDqB7VAjoYfs27-v1aowBC4izZwpTUrE9FRya96UDEiBvNoolxPXHM8Jvg8a-kI7HyzLZdCzkJ1Vo2VyG1zE2xN6ADrXBTB8_rJ4-dwZz8TGc/s16000/Interior-Design-Bedroom-Kitchen-Diningroom-Livingroom-PerFORM%5BD%5Dance-House.jpg)
![Modern-Kitchen-and-diningroom-Design-PerFORM[D]ance-House Modern-Kitchen-and-diningroom-Design-PerFORM[D]ance-House](https://blogger.googleusercontent.com/img/b/R29vZ2xl/AVvXsEjW-9rjZ1TFCd5GCZI8ZihfpYVPp33zuswYjHBqq4Z9K64tLi0abRs5ZJhIJroZXEf233CysbSHgbE12bYv-4M3ZSEZ8CAI8-OYf41_zIoFavqQlJcw_Fewh1qVoyhCzZeh3GDI_Jy0_nc/s16000/Modern-Kitchen-and-diningroom-Design-PerFORM%5BD%5Dance-House.jpg)
![Interior-home-office-Table-Mounted-The-Wall-Flip-Bed-PerFORM[D]ance-House Interior-home-office-Table-Mounted-The-Wall-Flip-Bed-PerFORM[D]ance-House](https://blogger.googleusercontent.com/img/b/R29vZ2xl/AVvXsEjJ2hw9JRNNEc4u4sHdoO-i3_K3x1ruQ2t2_7m9x3VaL-acOmX-QH72d0FDegEQpvvzTvTKId8t_8GmPQHXfUyDMZqw3aNIs97C0wYtqafHwRPIAmDjpxnjiY8ZYsiyYgjsC_HAZHb7_D0/s16000/Interior-home-office-Table-Mounted-The-Wall-Flip-Bed-PerFORM%5BD%5Dance-House.jpg)
![White-Interior-Design-PerFORM[D]ance-House White-Interior-Design-PerFORM[D]ance-House](https://blogger.googleusercontent.com/img/b/R29vZ2xl/AVvXsEh9w0UhzFbWpNrsJsJIZB1040vbD2KRz6mwm4JlZbjngsbRUfFoGAD7rhd9IkWX5PKqo46DCLwlkhBVT8bjVaB75cVomAALwH7FCngvNx9eMogA9rzH1VsycQoa9Wre1ocGph8DLmR9Xdc/s16000/White-Interior-Design-PerFORM%5BD%5Dance-House.jpg)
![White-Design-Bathroom-PerFORM[D]ance-House White-Design-Bathroom-PerFORM[D]ance-House](https://blogger.googleusercontent.com/img/b/R29vZ2xl/AVvXsEjYsNdOGaXlgWpg8a4-lFGzR2OvMcBNNC1KE05cXC2ag95jhCa2ASNaYad7o9JZ5EaUYxm8itYPdJnioPjkZw2TZoClUOudeijgOxy1dHf-Z7zu4O_MBDWn2ogxH-TwL6Bta8Te37lkHKk/s16000/White-Design-Bathroom-PerFORM%5BD%5Dance-House.jpg)
![Home-Ceiling-Design-Lounge-With-Glass-Windows-PerFORM[D]ance-House Home-Ceiling-Design-Lounge-With-Glass-Windows-PerFORM[D]ance-House](https://blogger.googleusercontent.com/img/b/R29vZ2xl/AVvXsEhLGNAB5Ftx6QZF2Arfe_qCms0s9i5Smrv3hM6W3vtPZfhvrCi5MjzJ4WC5whF-XCtJ_iacAyNlB-y7yDwlhdMNHNA2YEcdCpq_BuKSdmZg_-r8AkpelJPg5LsJ3GxVxeNmdb_p_1IkaOs/s16000/Home-Ceiling-Design-Lounge-With-Glass-Windows-PerFORM%5BD%5Dance-House.jpg)


.jpg)



.jpg)



