Modern Cool House - This modern home with futuristic shape of facade named H3 was built by 314 Architecture Studio, located in Athens, Greece.
The color combination is quite firm, modern house with a pool will look attractive especially this house still add green color combination of the park that surrounds that can cool the views, plus exterior of this modern home support for activities designed with the same theme.
H3 by 314 Architecture Studio:
“This private house of a total 1000m2 (10,800 square feet) is located on a plot of land of 7000m2 (75,400 square feet). The house was designed in order to give the sense of hovering over the water and sailing, inspired by the owners’ love for yachts. The bioclimatic design of the residence, the cooling feeling of the house through the contact of water and the use of sun and the geothermic energy are consistent in developing a highly dynamic and modern but also eco friendly design."
Keywords: modern cool house, modern futuristic house, 314 architecture studio

.jpg)
.jpg)
.jpg)
.jpg)
.jpg)
.jpg)
.jpg)
.jpg)
.jpg)
.jpg)
.jpg)
.jpg)
.jpg)
.jpg)
.jpg)
.jpg)
.jpg)
.jpg)
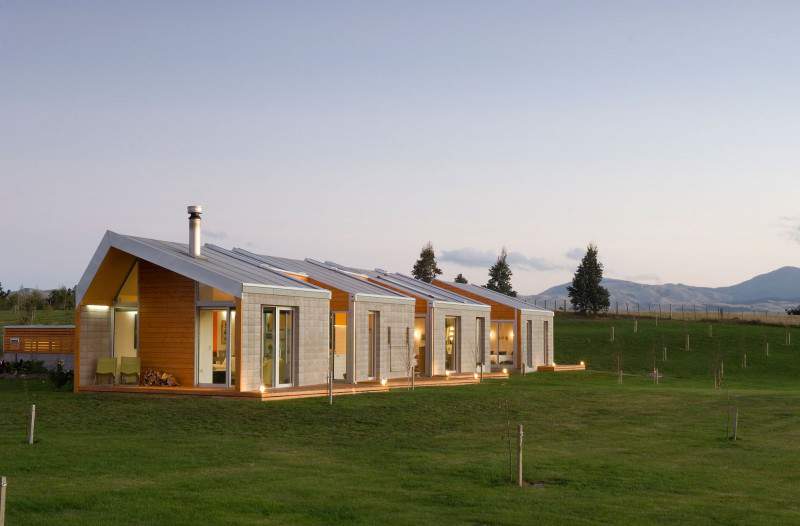




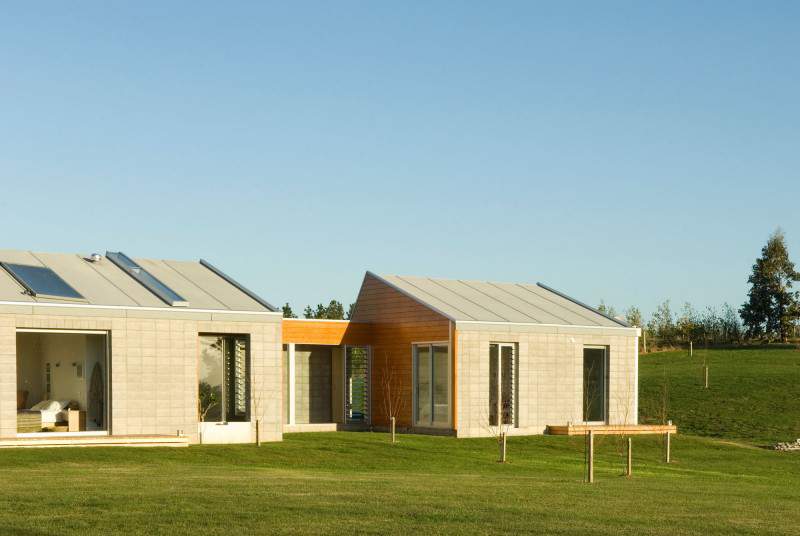






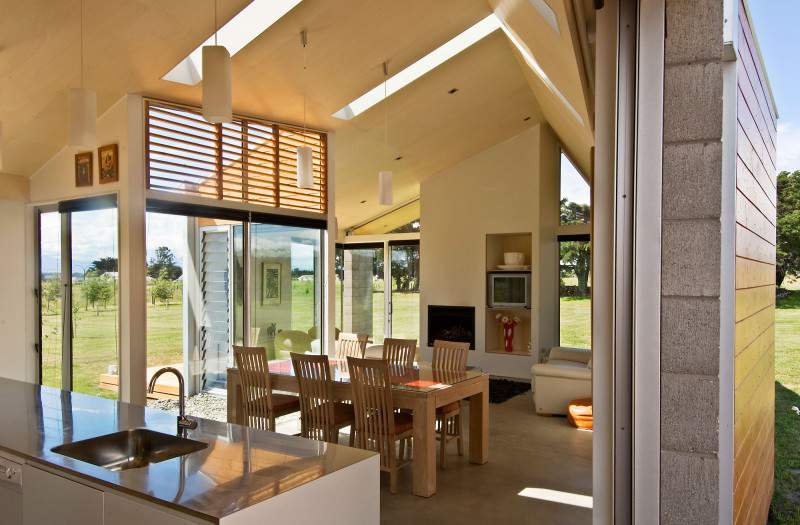




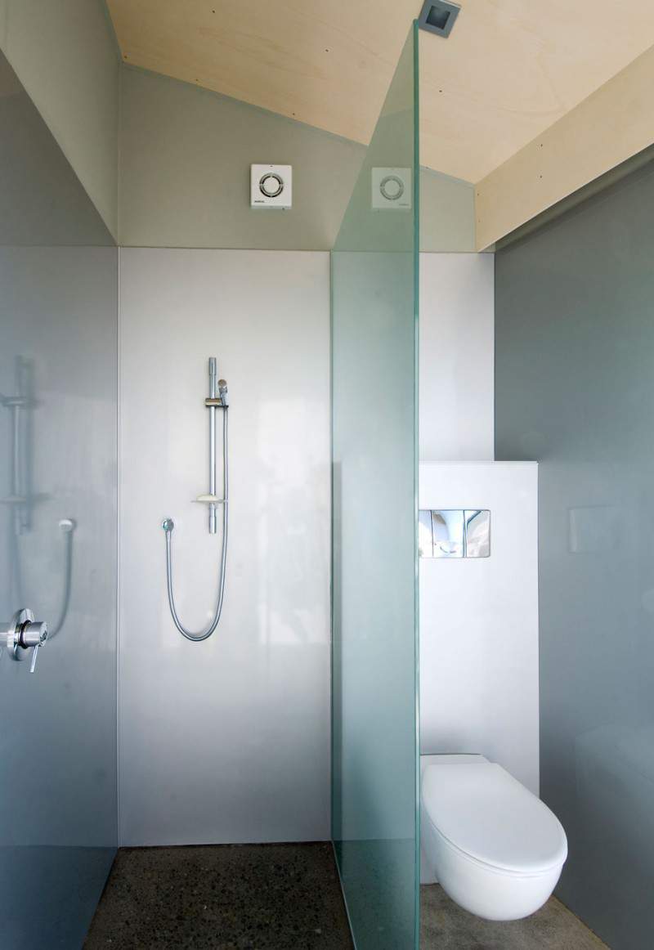


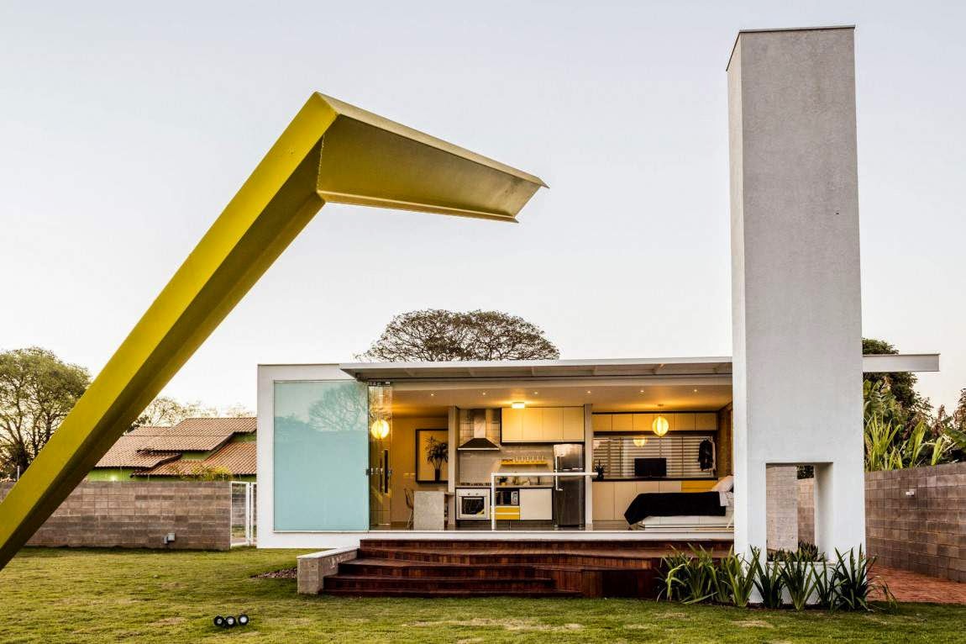


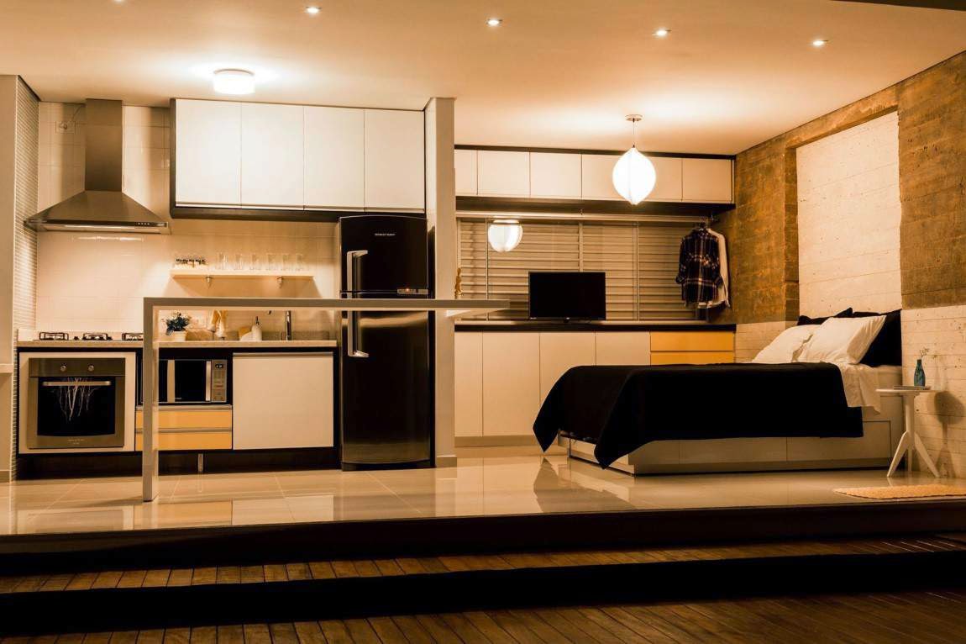
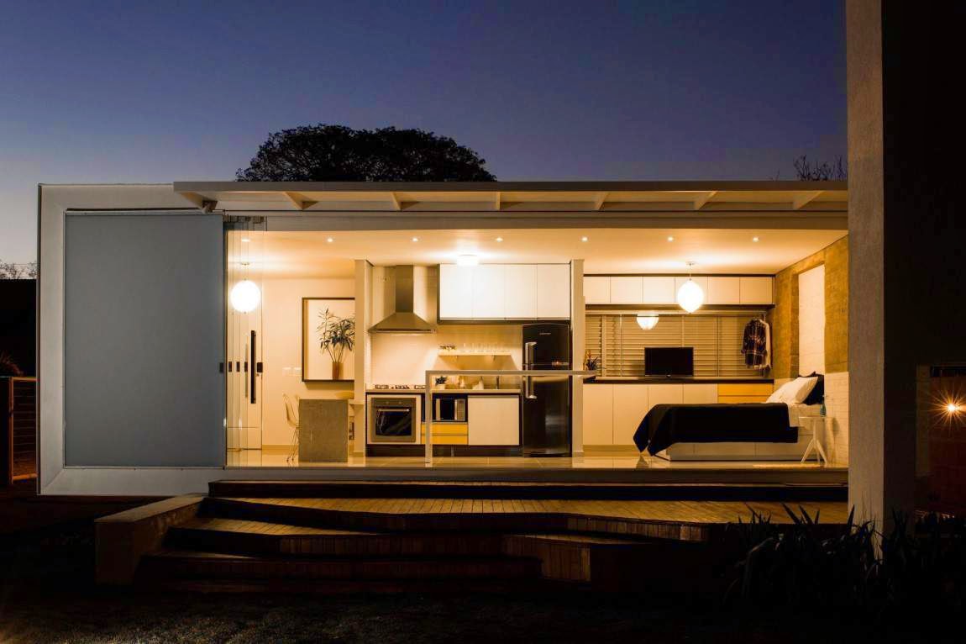

.jpg)



.jpg)



