Showing posts with label Bright Interior. Show all posts
Showing posts with label Bright Interior. Show all posts
Superuse Studios
Superuse Studios design the atractive contemporary house, its named Villa Welpeloo which a couple has a enxiety for art in Netherlands. This artistic house is composed up of many kind of unused materials. Recycle something not used could bautify this house while reducing the environmental polution.Villa Welpeloo by SuperuseStudios:
“Villa Welpeloo is a residence for a couple with the exquisite wish to store and show a collection of paintings and graphical work of young contemporary artists.2012Architecten aspired to use as much surplus materials as possible. Scouts have (re)searched the possibilities and availability of surplus materials in the vicinity of the site during the design phase. Based on the findings there was a continuous stream of new incentives to develop the design further. The found materials resulted in new shapes and new ways of construction. For the facade the inner parts of a cable reels areused. The load bearing construction is made from steel beams from a paternoster (textile factory machine).InteriorThe basics of the interior are shaped by the exhibition space where paintings can be shown.To make the paintings stand out the colours andmaterials of the interior are on the background.Besides that all the electrical wiring for appliances and lighting has been hidden inside the walls. All built in furniture has a vertical calibration that is used playfully and expressive to place various functions within the furniture. The stair and the furnishings have the same reticent set of colours. On the inside of the furnishings the noteworthy materialization of building signage as drawers and cupboards appears. An elevator for the transport of goods is incorporated in the studio and hidden from sight; it is the building elevator that was used during the construction of the steel frame. The art works are lit by remarkable armatures made from the stretchers of broken umbrella’s. It is designed for this villa by studio En-Fer.MaterialsThe waste materials provided a continuous stream of new incentives to develop and refine the design. New shapes and innovative construction methods were needed to incorporate the found materials.ConstructionThe main structure is made out of steel profiles that previously made up a machine for textile production, an industry once very important in the region. One of these machines gave us enough steel to construct the whole villa.FacadesThe main facades are built with wood normally used for particleboard or for burning. TKF, a factory which produces cables, has large numbers of redundant cable reels, too damaged for further original use. The wooden slats which make up the core of these reels are generally undamaged and of a standard size. These slats, collected from a thousand reels, provided enough material for the facade.”
Energy is important key that
must be an object interested in concept and designing a house, not only
elegance and good looking but also health - such as air flow, light supply -
ought to effect its own comfort. Anderson Architecture has designed Waverley
Residence where is laid in Waverley, a suburb region of Sydney, Australia. This
contemporary house design determines and applies the house energy needs, one of
them is passive solar using. See inside the house, the elegant modern interior
is arranged and combined to passive solar technique, ant thermal modeling.
Waverley Residence by AndersonArchitecture:
“This project is our most thermally efficient house to date, developed through the use of in house computerized thermal modeling.The house requires very little heating or cooling, utilizing passive solar techniques, internal thermal mass and natural ventilation to maintain a comfortable, healthy indoor environment.A challenging aspect, with excessive western exposure and a large existing building to the north, helped define the lofty roof forms which capture northern light.A run down weatherboard house in Waverley, with a large neighbour immediately to the north, seems an unlikely starting point for contemporary family home featuring exemplar environmental credentials. This however was the brief from the clients who requested a warm and modern 4 bedroom house with a strong connection to the outdoors and minimal reliance on artificial heating, cooling and lighting.The project was conceived from the outset with sustainability at the core of the design, despite site restrictions which encouraged creative solutions to meet performance goals. Natural materials and finishes feature extensively to balance and harmonise with the technical and mineral elements required by contemporary standards for a completely modern and integrated sustainable design outcome.Extensive computer modelling was used to confirm principles and develop the passive solar design, resulting in an 8 star certification. This modelling highlighted the limitations imposed by a 3 storey northern neighbour on passive solar potential, and led to a C-Bus controlled active design, featuring operable shading, ventilation, day-lighting and heating/cooling elements regulated by numerous internal and external temperature, rain, light and wind sensors.A holistic approach integrated elements such as external shading, operable roof, thermal mass/structural walls, exposed concrete floor, natural materials and shade planting into the overall design concept resulting in many items performing multiple tasks to further reduce total material consumption while reinforcing design principles.Rainwater storage, onsite stormwater detention and near complete site permeability greatly reduced the properties impact on the natural hydrological cycle while supplying the house with much of its water needs. Self sufficiency is enhanced with an inbuilt capacity for grid connected solar PV array and a solar water heating system for domestic water supply and hydronic floor heating.The end result showcases innovative uses of materials, products and technologies to meet an ambitious design brief and provide an exemplary sustainable residential dwelling, built using a philosophy of passive and active design theory which borrows heavily from both traditional and contemporary technological principles, expanding the potential of existing sites and the future of sustainability in residential architecture.”

.jpg)


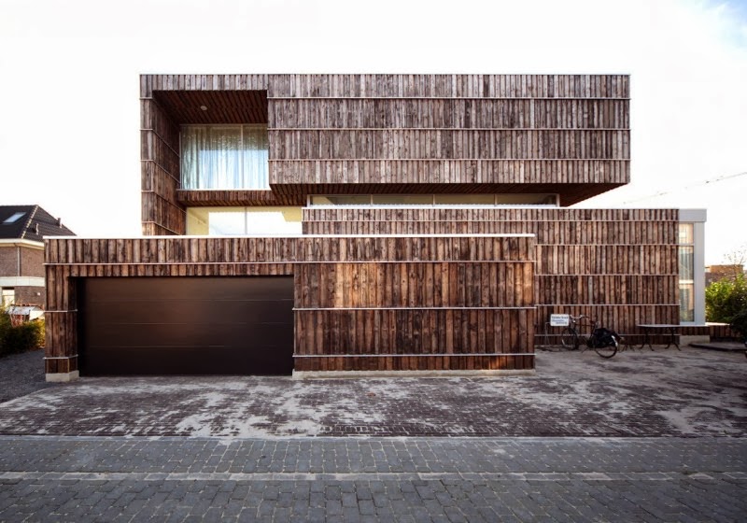



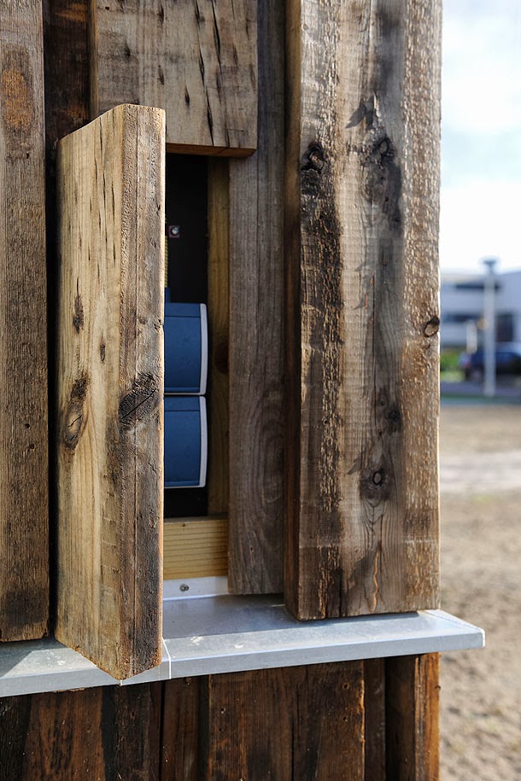


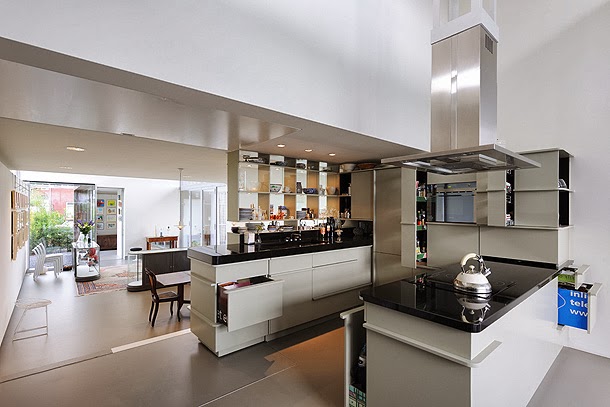
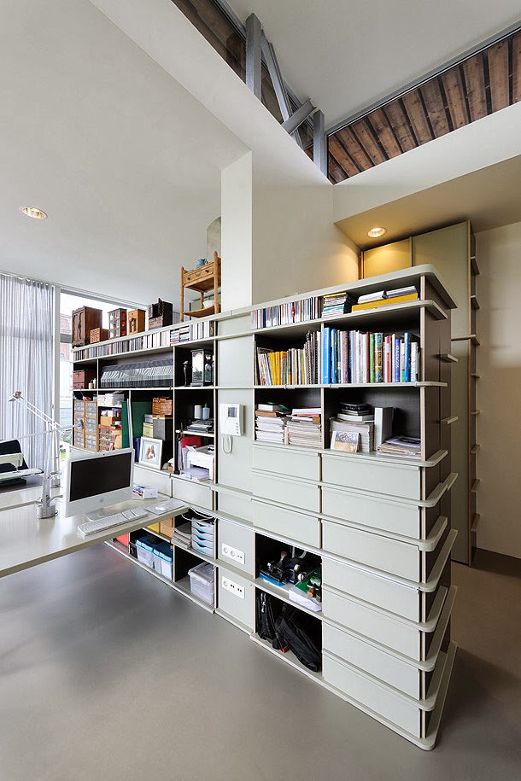



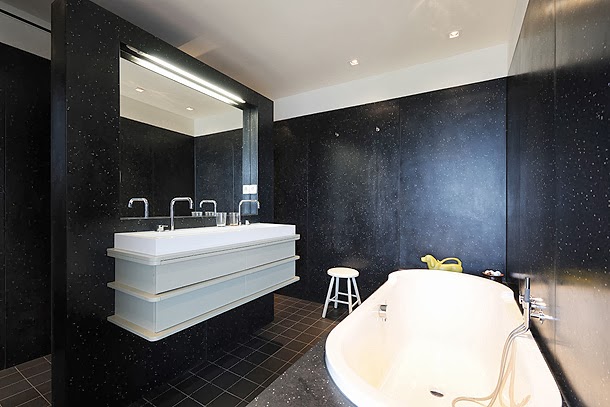







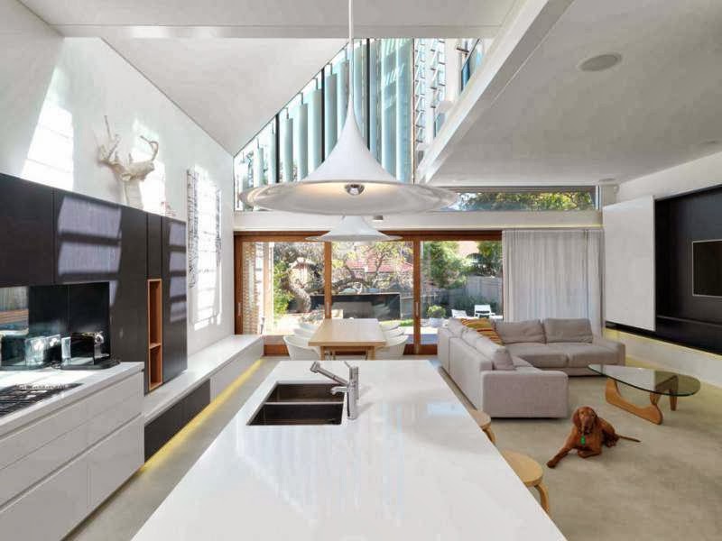




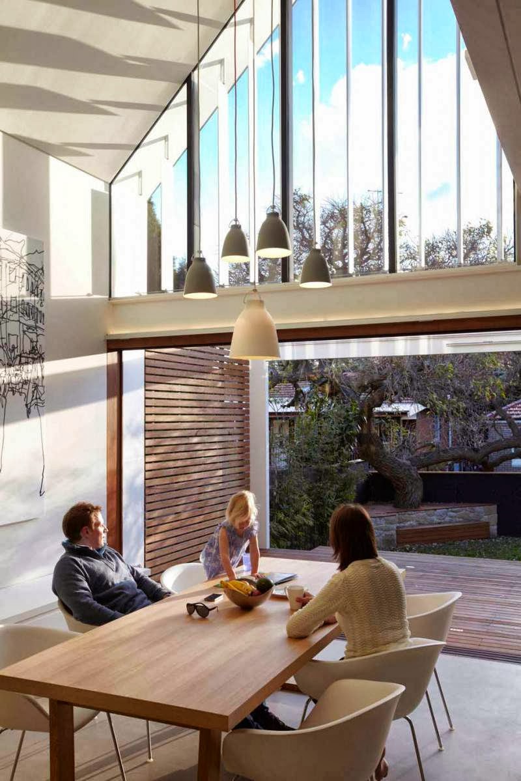

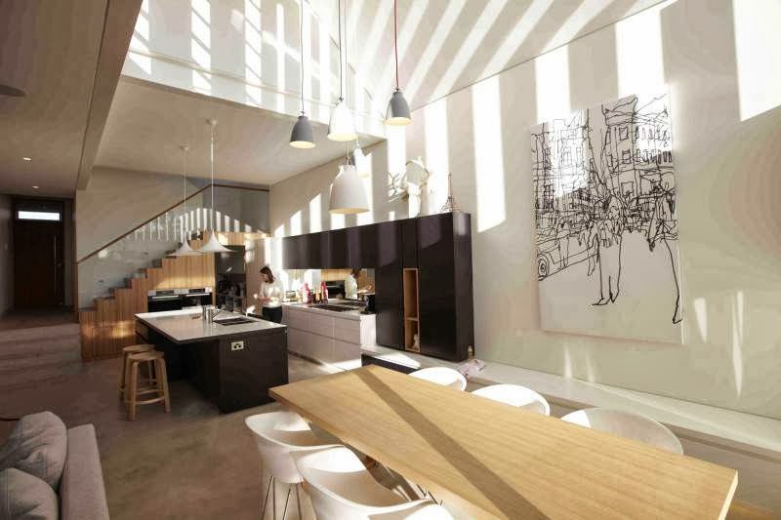
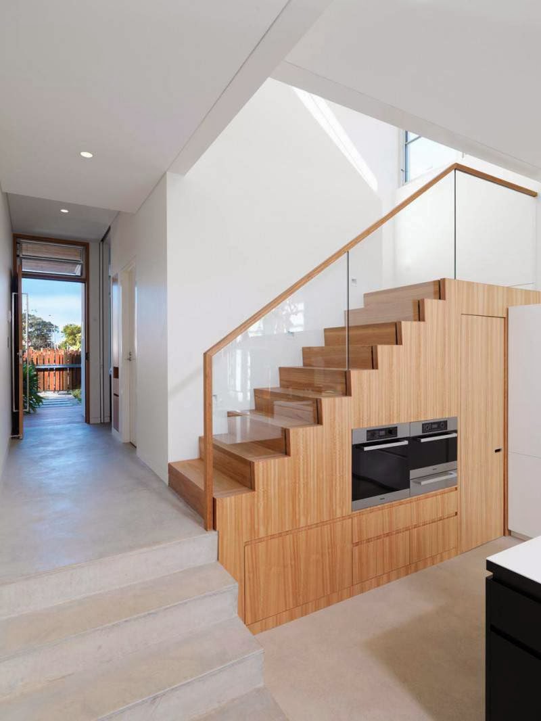
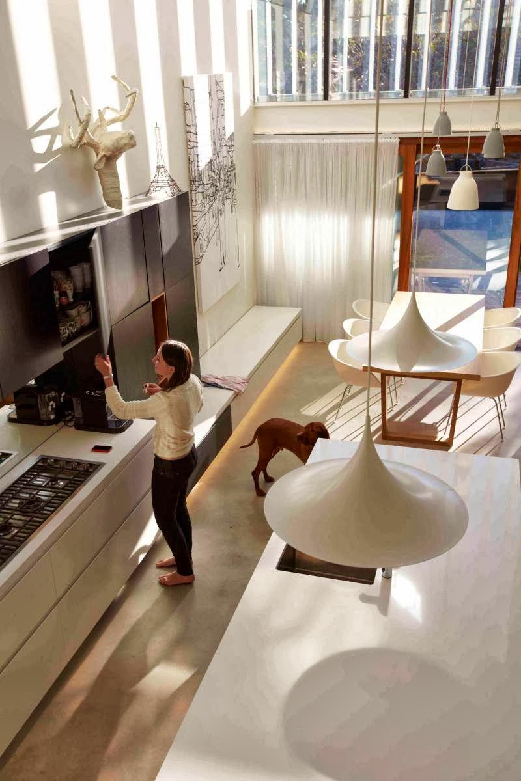





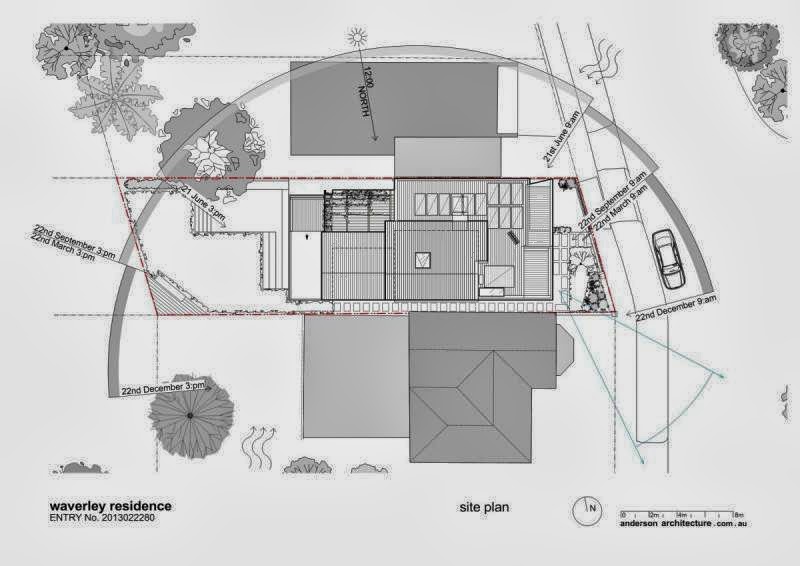

.jpg)



.jpg)



