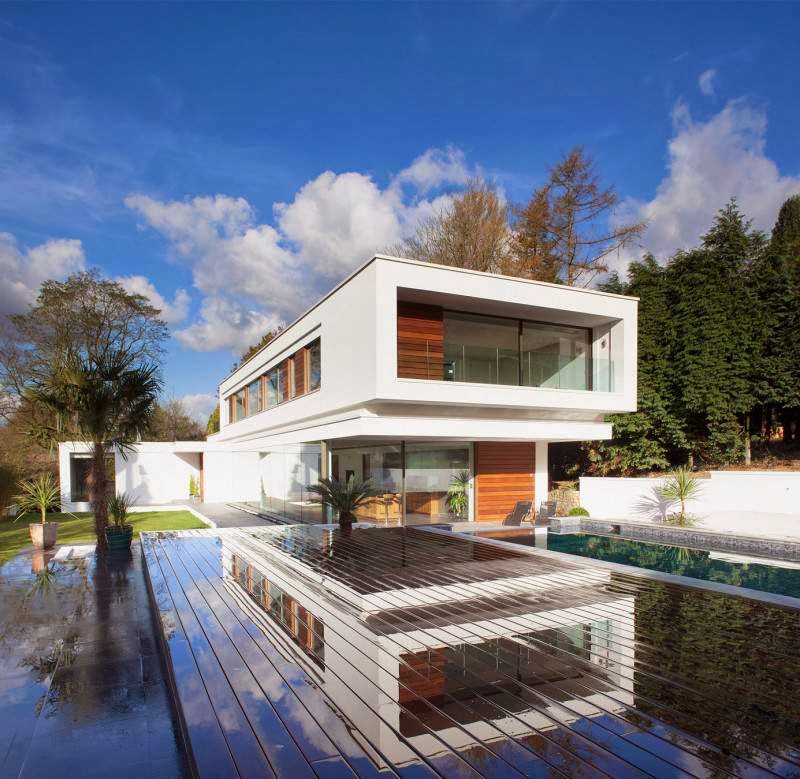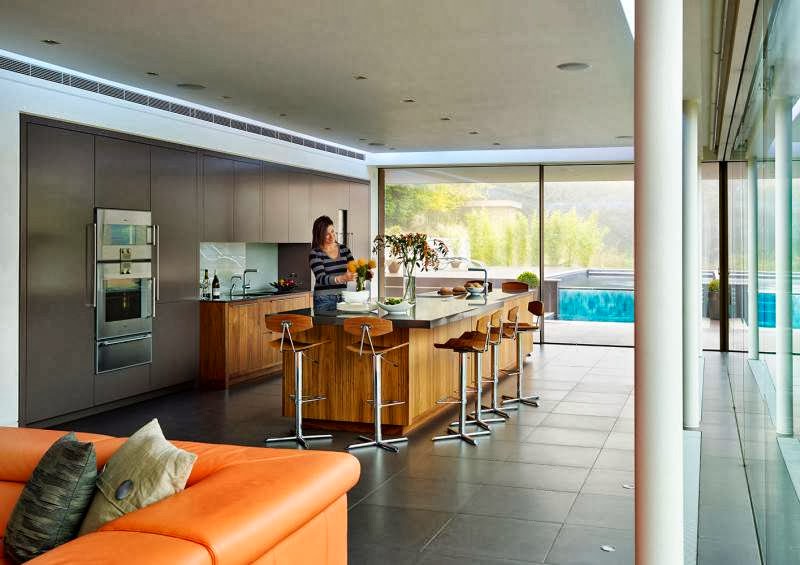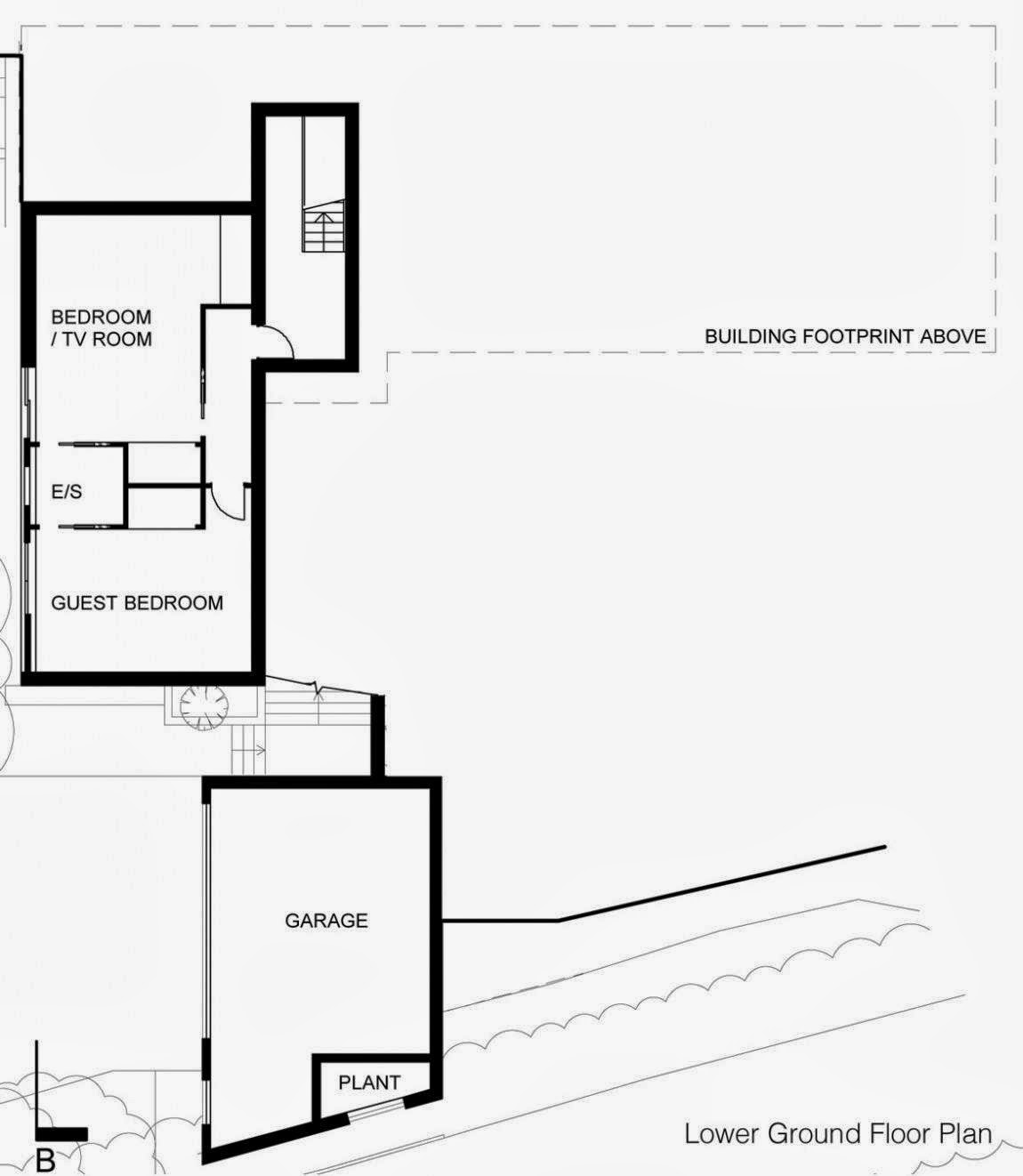New Forest House
 |
| new forest architect |
Architects: PADstudio
Location: New Forest National Park, UK
Project Architects: Perring Architecture and Design
Design Team: Wendy Perring, Darren Bray
Area: 120 sqm
Year: 2009
Photographs: Courtesy of PAD Studio
Project Architects: Perring Architecture and Design
Design Team: Wendy Perring, Darren Bray
Area: 120 sqm
Year: 2009
Photographs: Courtesy of PAD Studio
Structural: Andrew Warring associates
Main Contractor: HA and DB Kitchin
Concrete Consultant: David Bennett
Services Engineer: EDP
Main Contractor: HA and DB Kitchin
Concrete Consultant: David Bennett
Services Engineer: EDP
New Forest House by PAD studio:
“The ‘New Forest House’ is set within a stunning 18.5 acre plot, located adjacent to ancient woodland and heath, in the New Forest National Park. The new building has been carefully conceived in order that the proposals minimise the impact on the site and its sensitive surroundings.The main house and guest annexe are orientated to maximise solar gain and utilise renewable technologies for heating and hot water requirements. The materials used throughout are sustainable, durable and locally sourced where possible – in harmony with the site and its surroundings.
The architectural objective has been to create a simple building whose form, scale materials and detail reinforce the character, distinctiveness and history of the site locally and within the wider context of the New Forest.
The architectural concept was straightforward: Two simple volumetric forms located along a spine wall. Upon arrival the wall screens distant views to the South focusing attention upon the ancient beech trees to the North. Stepping through a gap in the wall the experience changes as the site gradually unfolds and the landscape beyond is revealed.
On a practical level the wall acts as a retainer for the earth that was excavated to form the natural swimming pond and basement, and as thermal mass to regulate fluctuations in temperature. The wall bears the imprint of local Douglas Fir taken from the wood adjacent to the site, and is a palimpsest rewriting of the history of the site. The external landscape infuses this house as the boundary between the two is blurred.”
Photos courtesy of PAD studio
Keywords: new forest house, new forest architect, modern forest house, studio pad landscape architecture






























.jpg)



.jpg)



