Showing posts with label Home Design. Show all posts
Showing posts with label Home Design. Show all posts
Upcycle House by Lendager Arkitekter
This project aim to reduce carbon emission, Upcycle House has been designed completely by Lendager Arkitekter in Nyborg, Denmark 2013.
Brussels, Belgium based architectural firm has designed a studio for
Villa Topoject by Architecture of Novel Differentiation (AND).
This house is named as Villa Topoject that is designed by AND from Korea.
Contemporary Wooden House
Contemporary wooden house designed by Elton+Leniz Arquitectos Asociados a Santiago-based architectural firm named La Dehesa is in Lo Barnechea, Chile.
A contemporary house was made with elegant interior, calm and comfortable named RAINHA that is located in Portugal and was designed by Atelier d’Architecture Bruno Erpicum & Partners
This is an unique art Studio as it is made of shipping container.
Art Studio usually requires a quiet and away from the crowds, designing a studio was also a concern in order to support the tranquility. However, the selection of the design space for such work would be in accordance with the wishes of the artists who will occupy. The following art studio art studio is one of the elegant design made of two 40-foot containers. Surrounded by dense trees with fresh air, this art studio made of containers provides enough space to work. White interior and simple decor with the right selection of furniture, this room promises relaxation and spirit. If you need more information about the art studio container housed in New York made by Maziar Behroos Architecture, please visit there.
This modern house with swimming pool is in Tavira, Portugal. The home design was created by Vitor Vilhena Architects with luxurious touch both exterior and interior. Dominated in white and bright color of interior, and also installed large glass windows, it would be able to illuminate every corner of the rooms.
Modern Shipping Container House
.jpg) |
| Modern Shipping Container House |
This modern shipping container house made by Argency in 2012 is located in the area of Wuxi, China. With a blend of elegant style, this house also emphasizes flexibility, reliability, sustainability, and playfulness well in shape, color, and placement of each room are presented.
WFH House by Arcgency:
“Design
The design is based on Nordic values. Not only according to architecture, but also design objects. These values are defined as:
Flexibility.
Build for people, human values. – Good daylight conditions, different types of light.
Reliable (long term) solutions. – Healthy materials, recyclable materials, design for disassembly strategies.
Materials that age gracefully.
Access to nature, greenery.
Minimalistic look.
Playfulness.
Sustainable global housing
The WFH concept is a modular concept, based on a design principle, using 40 feet high cube standard modules as structural system.
The structure can be adapted to local challenges such as climatic or earthquake issues.
Online customization-tools give clients the possibility to decide their own version of the house concerning layout, size, facade, interior etc.
The configuration happens within a predefined framework that will ensure high architectural value and quality of materials. Building-components are prefabricated and on site construction can be limited.
FLEX space
The FLEX space is the heart of the house. It contains the living room, kitchen and can be used for multiple purposes.
Parts of the room are double height, creating perfect lighting conditions. The rest of the space is one story height, defined by the landing that creates access to the spaces on the second floor. In each end of the FLEX space there is access to the surroundings and daylight.
The boundary between inside and outside disappears, when the doors open. This is a fundamental part of the design; to be able to open let nature in.
It is a consequence of having varying requirements for inside temperature and definitions of what domestic functions takes place inside and outside.
Geometry
The geometry of the FLEX space is defined by the two rows of modules, and can easily be modified to specific wishes regarding size.
The FLEX space has a number of possible solutions for subdivisions. Both on one plan or two plans. It can also be one big space, creating a lot of light and openness. The kitchen elements are built into the wall (into the technical module).
It creates more floor space and also makes connection to water and plumbing easy. The kitchen can also be extended with at freestanding element, defining the work area of the kitchen.
From the FLEX space there is access to all spaces. This eliminates square meters used for logistics. It is possible to make larger openings from the FLEX space into the rooms, again creating flexible solutions within the same system.
Landing
The landing creates access to the second floor, but can also be used as a space for play, relaxation or work.
It gives the inhabitant the possibility to draw back, but still enjoy the company of people in the house.
You are in the FLEX space, but because you are on the first floor you are drawn back from the action. It is an ideal place for a quiet retreat and still being able to observe what is going on in the house.”
Bedrooms
The size of the bedrooms is defined by the half of a module (15m2). There are four bedrooms, and they can be used for multiple purposes: A parent’s bedroom, kid’s bedroom, workspace etc.
Three of the rooms have windows on two facades, creating a mixed light. It is possible to remove the wall, or part of it, facing the FLEX space. This adds flexibility to the layout and shows the structural systems ability to adapt do different needs.
Keywords: modern shipping container house, modern container house

.jpg)
.jpg)
.jpg)
.jpg)
.jpg)
.jpg)
.jpg)
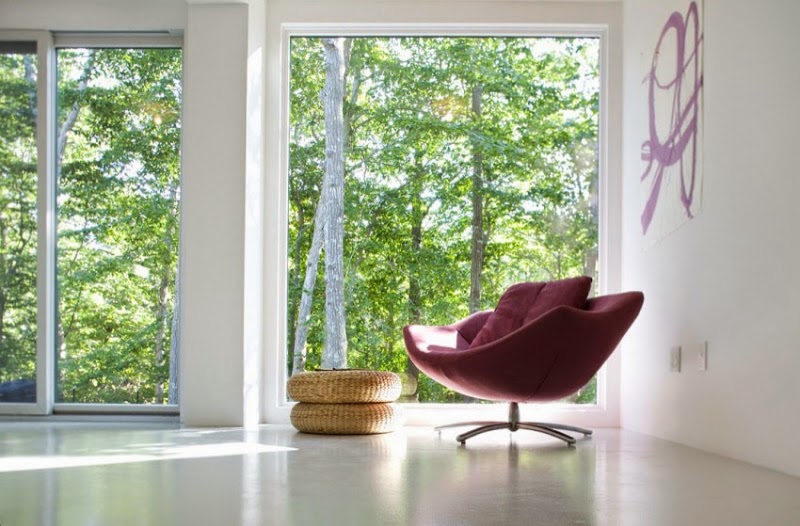

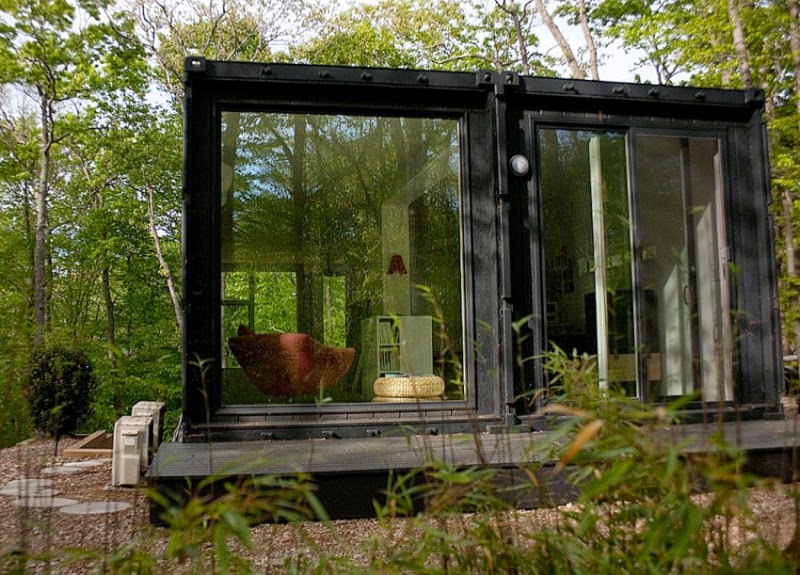
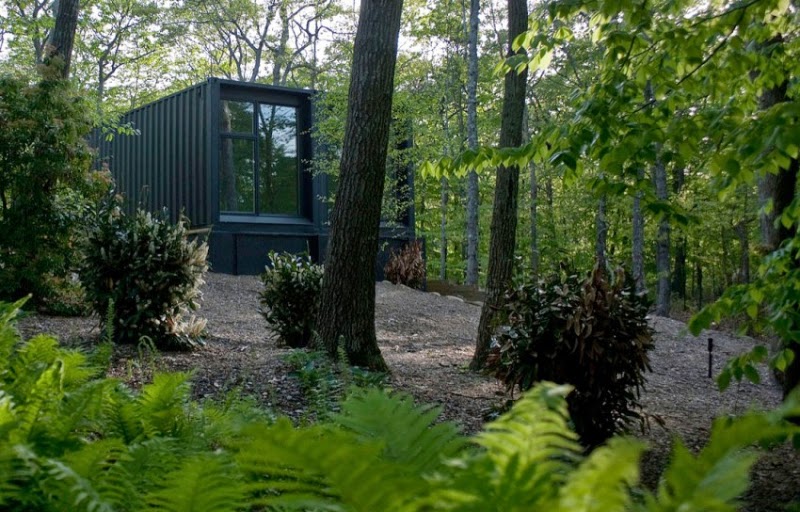





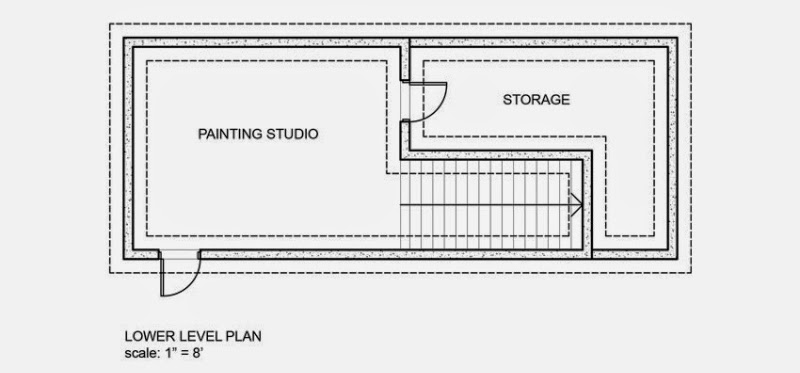

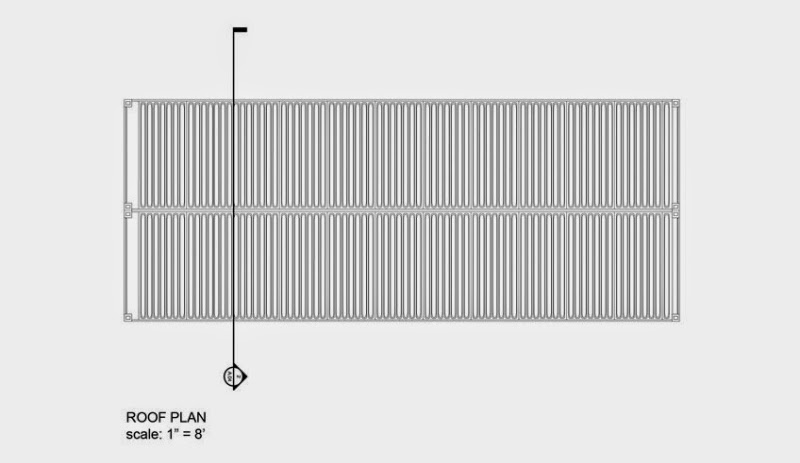


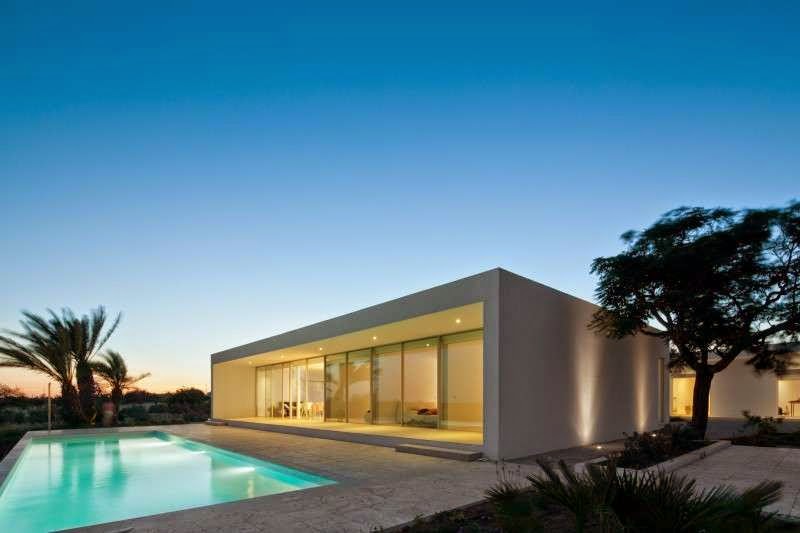


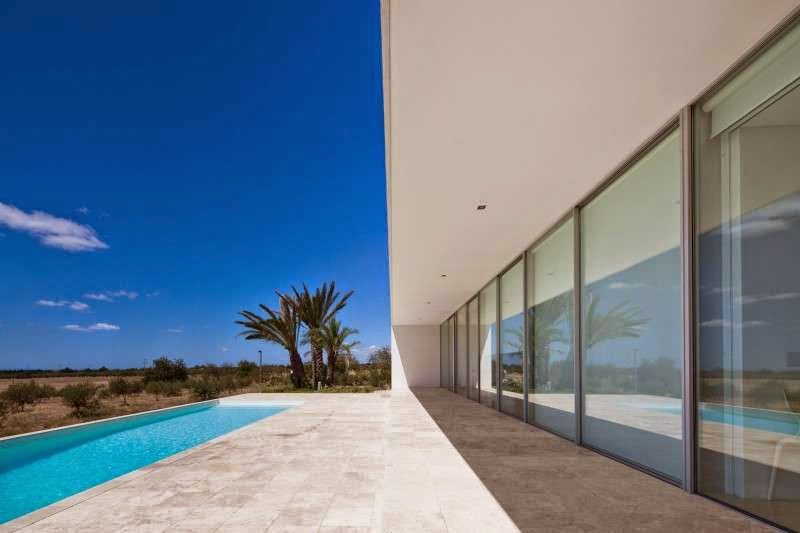


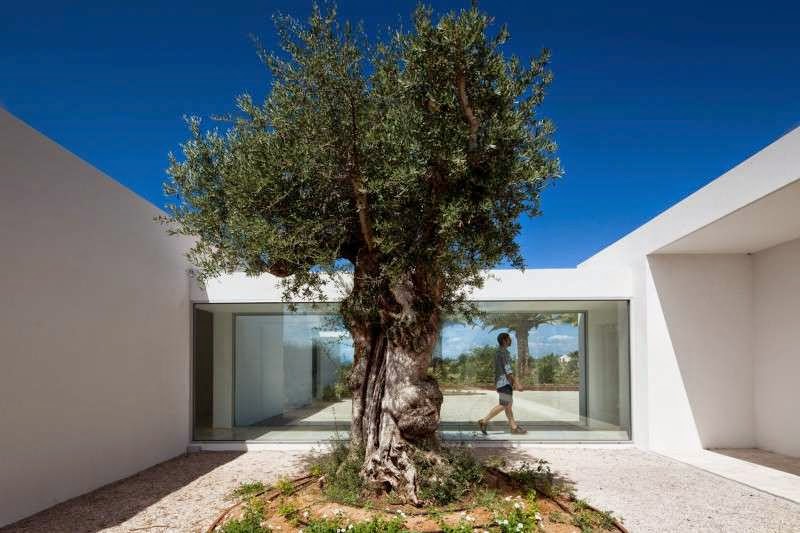


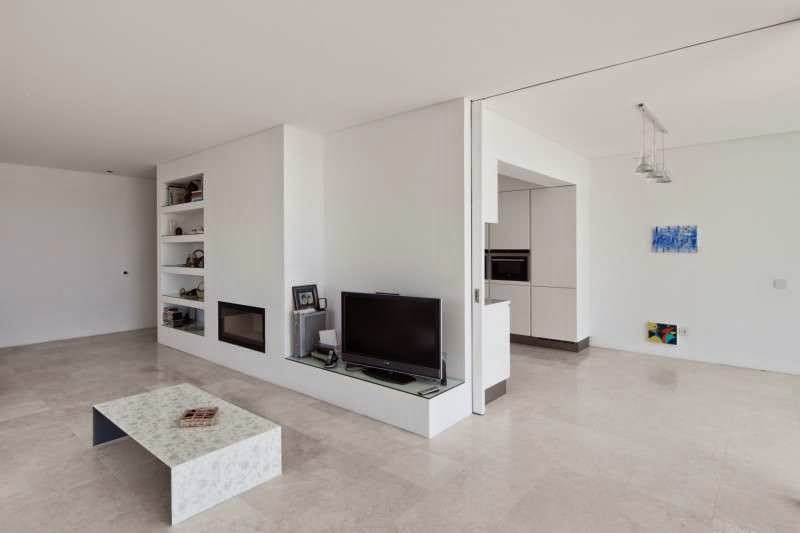




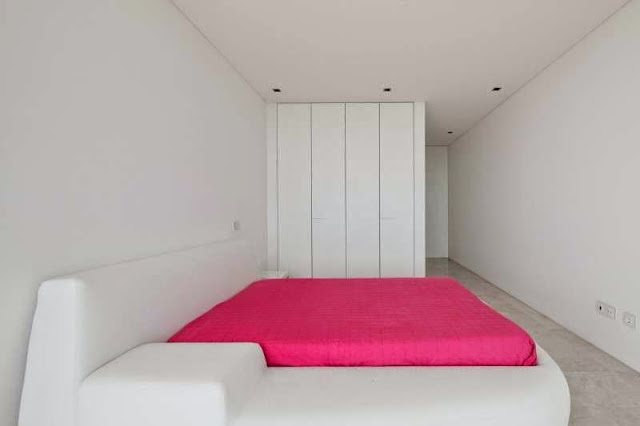




.jpg)
.jpg)
.jpg)
.jpg)
.jpg)
.jpg)
.jpg)
.jpg)
.jpg)
.jpg)
.jpg)

.jpg)



.jpg)



