Showing posts with label Modern Home. Show all posts
Showing posts with label Modern Home. Show all posts
This modern house with swimming pool is in Tavira, Portugal. The home design was created by Vitor Vilhena Architects with luxurious touch both exterior and interior. Dominated in white and bright color of interior, and also installed large glass windows, it would be able to illuminate every corner of the rooms.
Modern House with Grass Roof
 |
| modern house with grass roof |
This house name is House S that is located in Wiesbaden, Germany sits above 452 sqm and the home project was finished in 2011. There are some pictures that we can imagine the house looks like, photographed by Thomas Herrmann.
Grass Roof Idea:
House S by Roger Christ:
"This specific construction assignment is a central topic of today’s urban development: the roof area as building site which can be covered with independent buildings – urban compression by utilization of roof areas as valuable building land.Thereby the architect is always confronted with the question of how to handle with the existing building in a contemporary sense. In the case of House S a 60´s bungalow, built by interior architect Wilfried Hilger for himself and his family.
Due to space limitations the new owners, a family of four, decided to heightening the existing bungalow and furthermore to renovate the basic structure. To keep the bungalow’s typical character three single boxes were placed on a cantilevered flat roof, which are connected only by a glass corridor.
The new structure creates zones with different qualities: in the south-west a meadow with a small apple tree, in the north a stone paved courtyard with a pine tree and in the east a roof terrace with a magnolia. In one of the new boxes the master bedroom, dressing room and bath room is located. The two other boxes function as personal living room and home office for the landlords.
In the first floor nearly all walls and installations were removed, so that a large living room could be created. An open kitchen was placed in the midst of that living area. This floor additionally includes the children’s rooms with dressing room and bathroom.
In the ground floor a guest room and an additional apartment is located. By the usage of triple glazed windows and highly effective insulation an energetically optimized building could be realized."
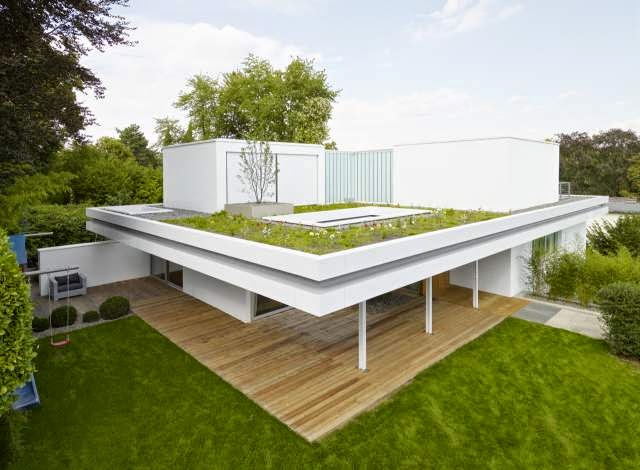 |
| modern grass roof house |
 |
| modern house with roof deck terrace |



The green-roofed house is the work of the great architect Singapore, FARM and was completed in 2013 in Singapore. Land large enough that is about 1000 square meters used for magnificent and luxurious masterpiece.
Green roof idea:
Placement of a beautiful park even there is also a garden on the roof (green roof) it able gives a distinct impression and experience on the house. In addition to being a place to freshen up from fatigue, forage can also be used to play a fun place.
Like the house in general, space is provided in this home include a bedroom, living room, kitchen and dining area, but the house feels special because there is a wine cellar, library, and also a fairly extensive gardens in also above. Uniqueness is especially striking is located in any room in the house that the occupants can also enjoy the freshness of the greenery, even in all the rooms.
Combination with some plants are quite large and woody, green roof also looks enhance your home when juxtaposed with a pool and it will look perfect. Green garden in every room also, it would beautify and freshen your interior, either bedroom, bathroom, living room, or other space.
Photographs by © Bryan van der Beek & Edward Hendric
Green roof idea:
The Wall House by FARM:
This grass thatched house is basically made up of two blocks combined in one unit, one for retired parents, and the other for children. The formation of the two blocks is also a response to the limitations of available land so as to provide a comfortable space for occupants and flexible enough to perform activities in and outside the home.Placement of a beautiful park even there is also a garden on the roof (green roof) it able gives a distinct impression and experience on the house. In addition to being a place to freshen up from fatigue, forage can also be used to play a fun place.
Like the house in general, space is provided in this home include a bedroom, living room, kitchen and dining area, but the house feels special because there is a wine cellar, library, and also a fairly extensive gardens in also above. Uniqueness is especially striking is located in any room in the house that the occupants can also enjoy the freshness of the greenery, even in all the rooms.
Combination with some plants are quite large and woody, green roof also looks enhance your home when juxtaposed with a pool and it will look perfect. Green garden in every room also, it would beautify and freshen your interior, either bedroom, bathroom, living room, or other space.
Photographs by © Bryan van der Beek & Edward Hendric
Urban Green
 |
| Urban Green Home Design |
SALA Architects from Minneapolis, Minnesota has designed
Urban Green.
The modern home site needs about 2,250 square foot and the project
purpose was to make a small family home with 3 bedrooms, 2 bathroom, and pretty
big connected room for living and kitchen. Sustainable home ideas are implemented
to increase the value of home while minimizing living cost. Installed
technologies especially passive energy could support the house comfort, beside
facade and the function of its home interior and acceptable furniture. Advantages
could be inspiring from This LEED certified home.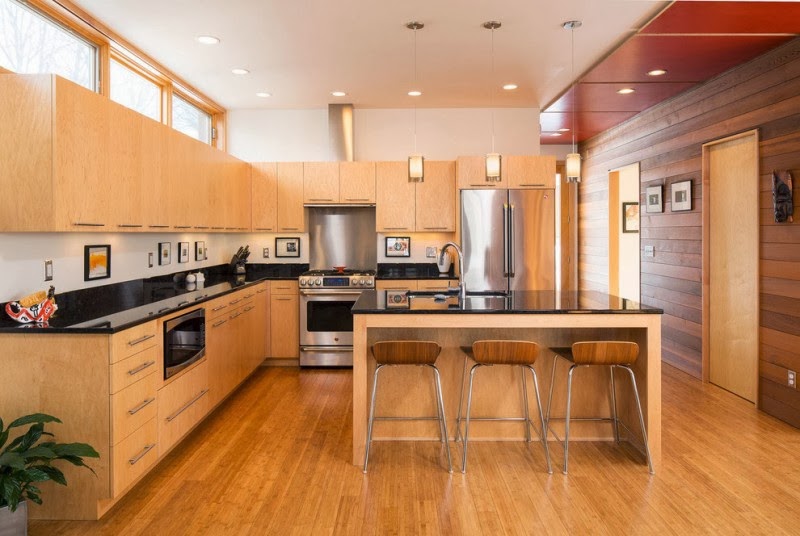 |
| wooden kitchen set and dining |
Urban Green by SALA Architects:
"This LEED for Homes, 2,250 square foot, three bedroom house with detached garage is nestled into a 42-foot by 128-foot infill lot in the Linden Hills neighborhood. It features an eclectic blend of traditional and contemporary elements that weave it into the existing neighborhood fabric while at the same time addressing the client's desire for a more modern plan and sustainable living.Sustainable components:Passive solar heating and daylighting, natural ventilation due to the narrow building profile and open plan, high-efficiency appliances, high- efficiency dual-stage furnace, dual-flush toilets and low-flow faucets, bamboo floors, composite fiber-cement siding, shell durability walk-through, blower door-performance testing."
Photos by: Troy Thies

.jpg)
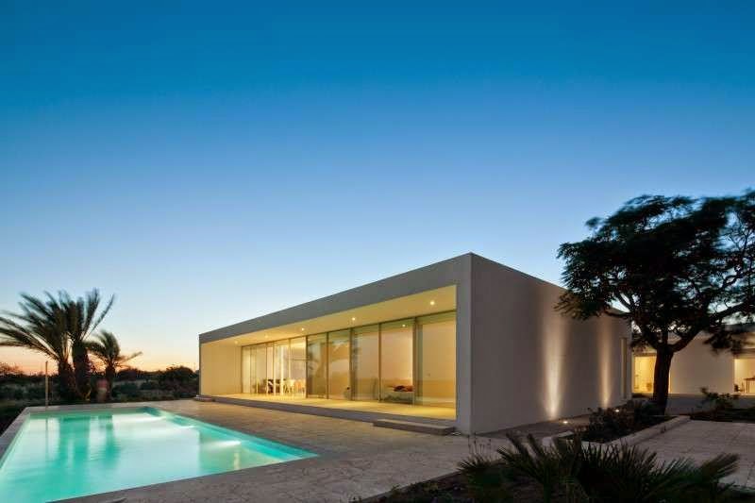


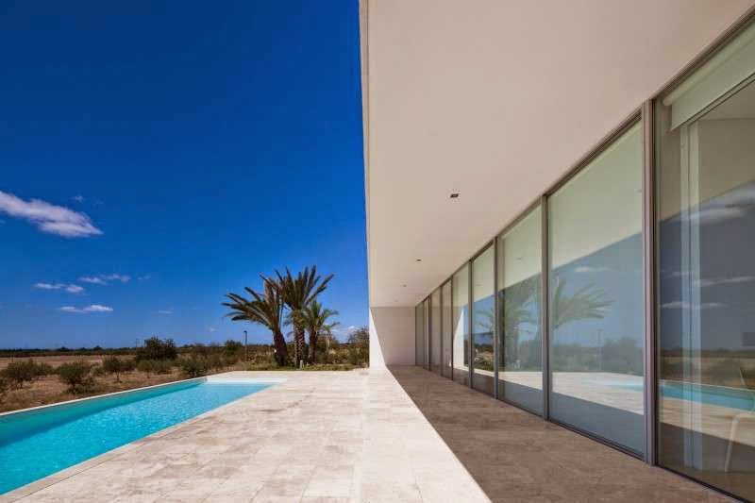


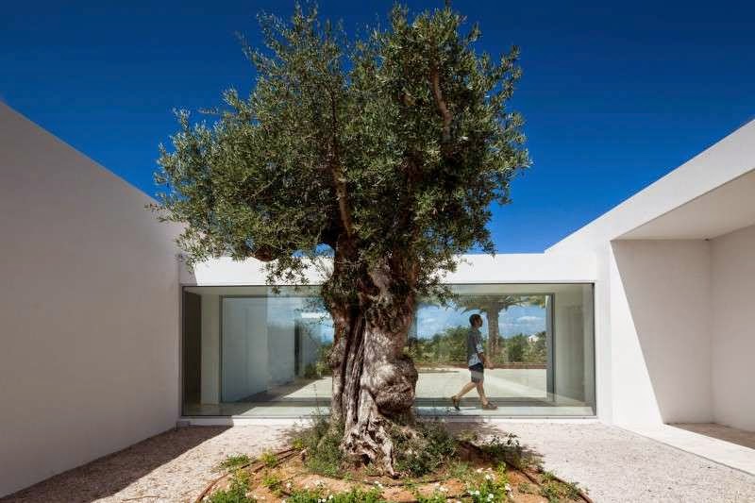


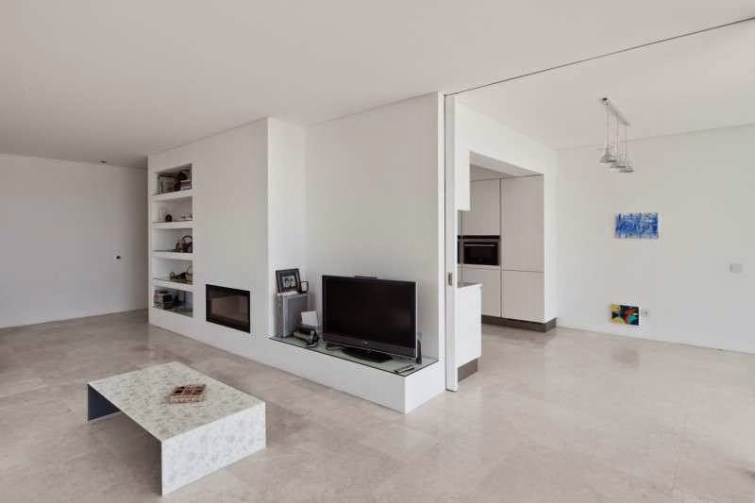




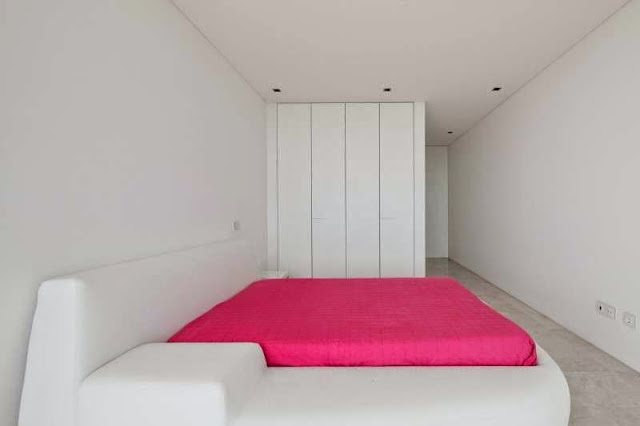





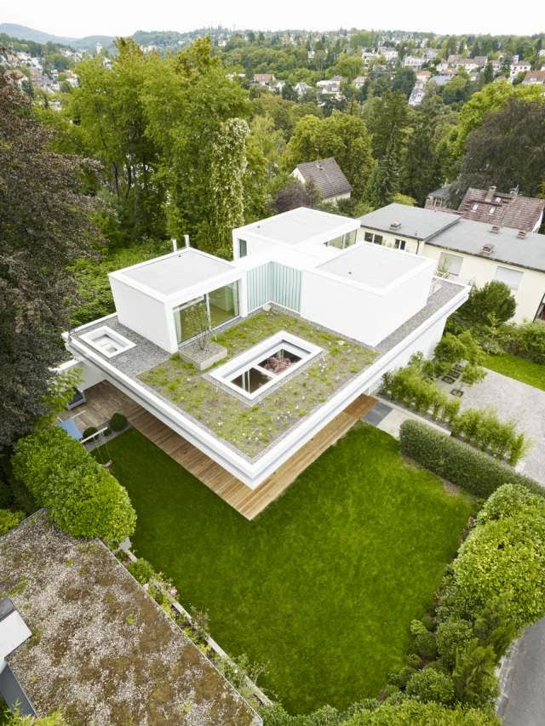






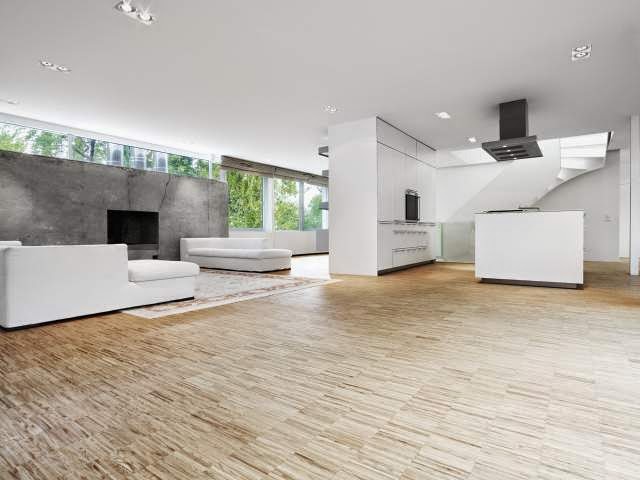




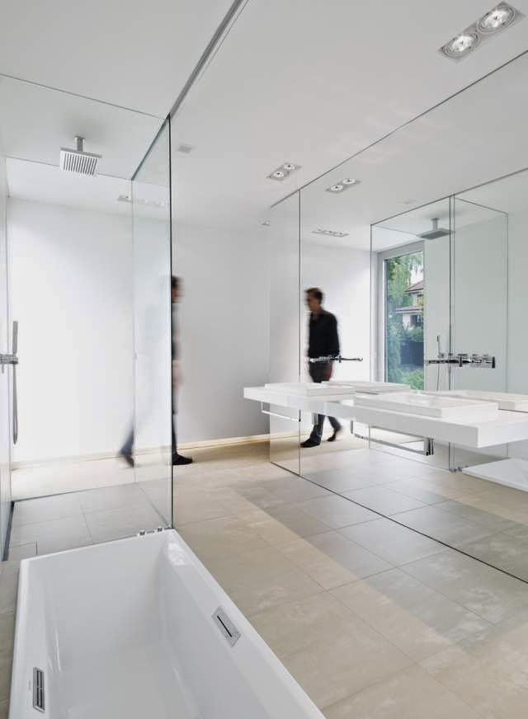






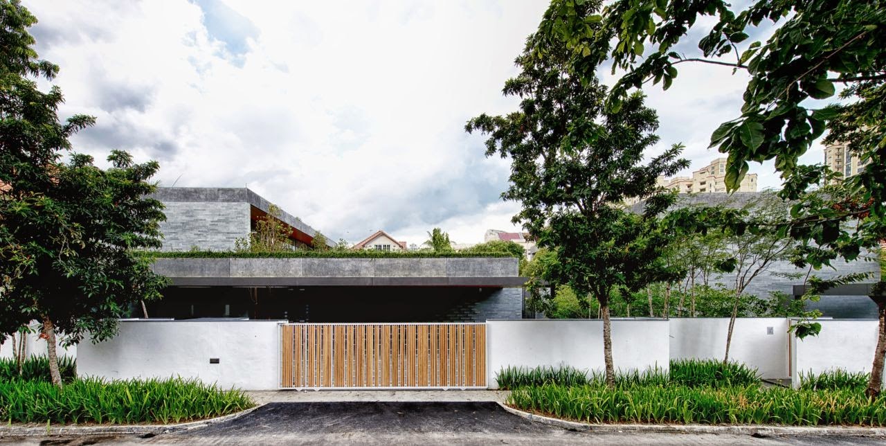






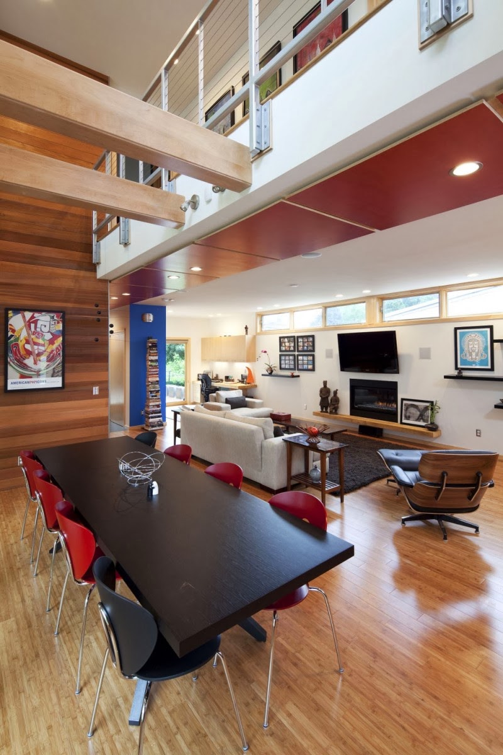







.jpg)



.jpg)



