Modern House with Grass Roof
 |
| modern house with grass roof |
This house name is House S that is located in Wiesbaden, Germany sits above 452 sqm and the home project was finished in 2011. There are some pictures that we can imagine the house looks like, photographed by Thomas Herrmann.
Grass Roof Idea:
House S by Roger Christ:
"This specific construction assignment is a central topic of today’s urban development: the roof area as building site which can be covered with independent buildings – urban compression by utilization of roof areas as valuable building land.Thereby the architect is always confronted with the question of how to handle with the existing building in a contemporary sense. In the case of House S a 60´s bungalow, built by interior architect Wilfried Hilger for himself and his family.
Due to space limitations the new owners, a family of four, decided to heightening the existing bungalow and furthermore to renovate the basic structure. To keep the bungalow’s typical character three single boxes were placed on a cantilevered flat roof, which are connected only by a glass corridor.
The new structure creates zones with different qualities: in the south-west a meadow with a small apple tree, in the north a stone paved courtyard with a pine tree and in the east a roof terrace with a magnolia. In one of the new boxes the master bedroom, dressing room and bath room is located. The two other boxes function as personal living room and home office for the landlords.
In the first floor nearly all walls and installations were removed, so that a large living room could be created. An open kitchen was placed in the midst of that living area. This floor additionally includes the children’s rooms with dressing room and bathroom.
In the ground floor a guest room and an additional apartment is located. By the usage of triple glazed windows and highly effective insulation an energetically optimized building could be realized."
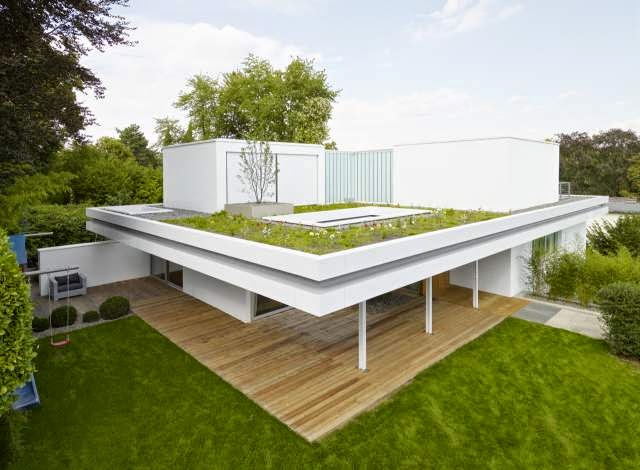 |
| modern grass roof house |
 |
| modern house with roof deck terrace |





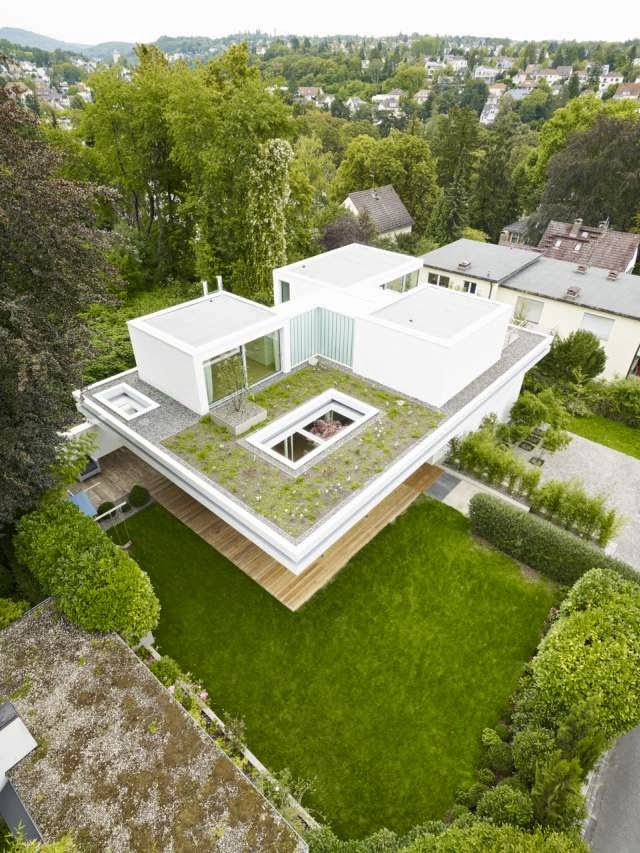






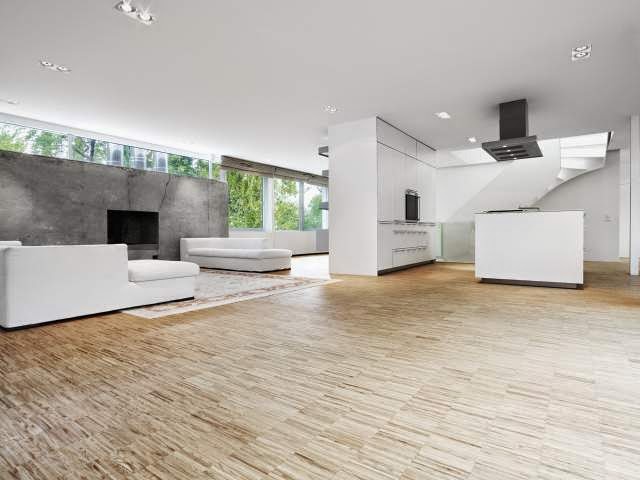




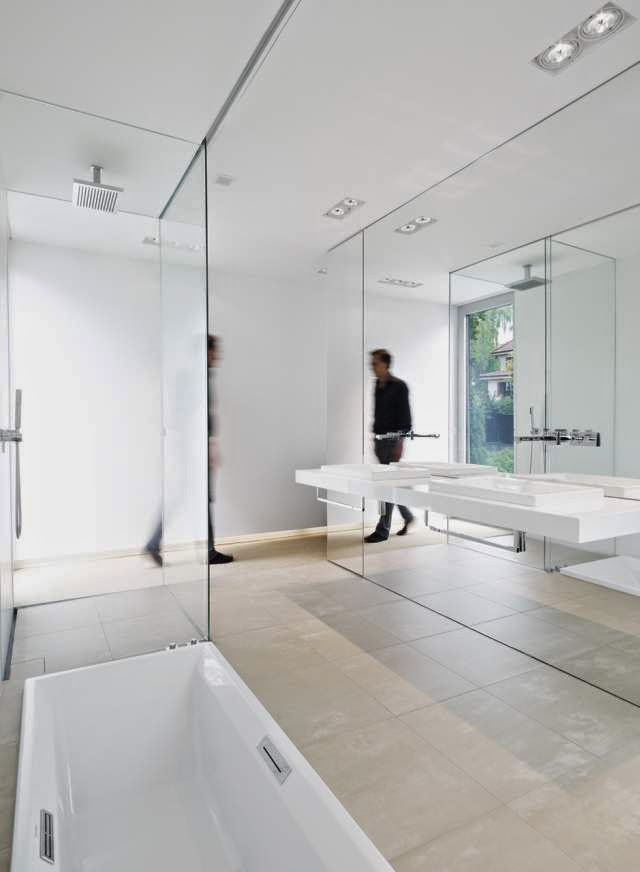






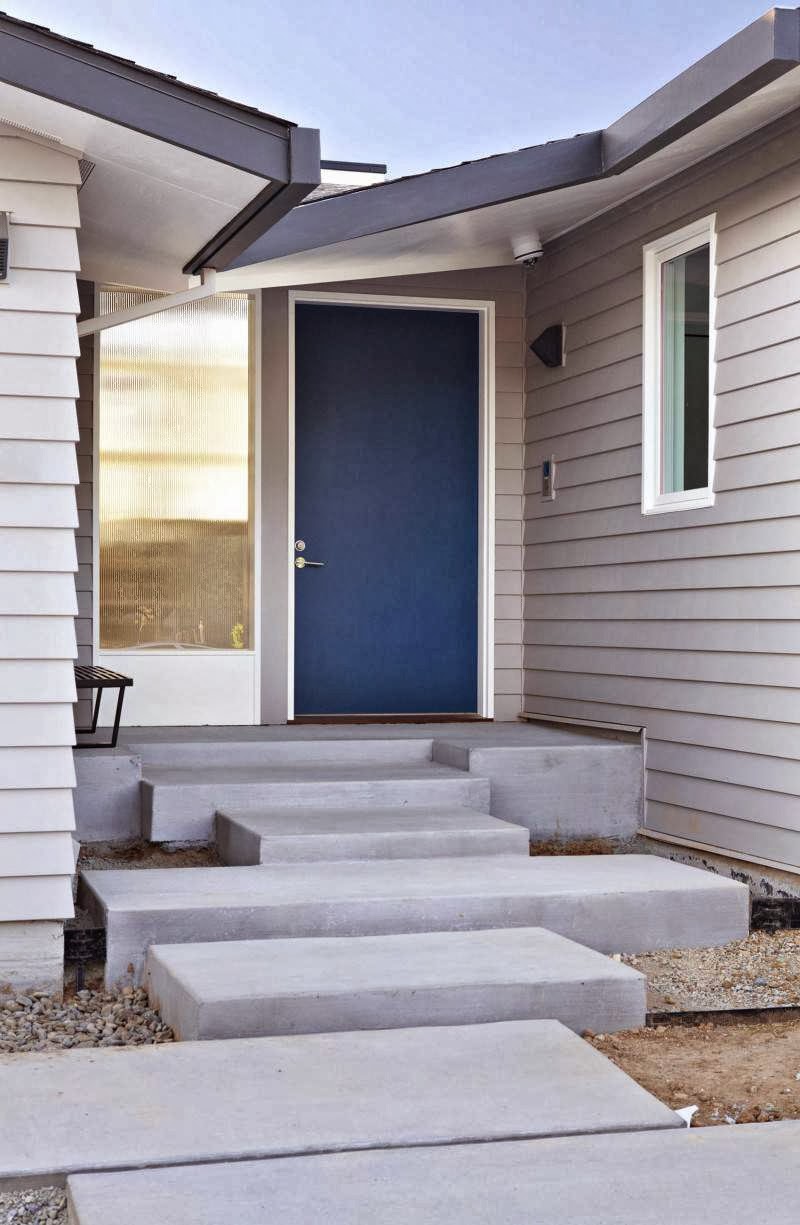





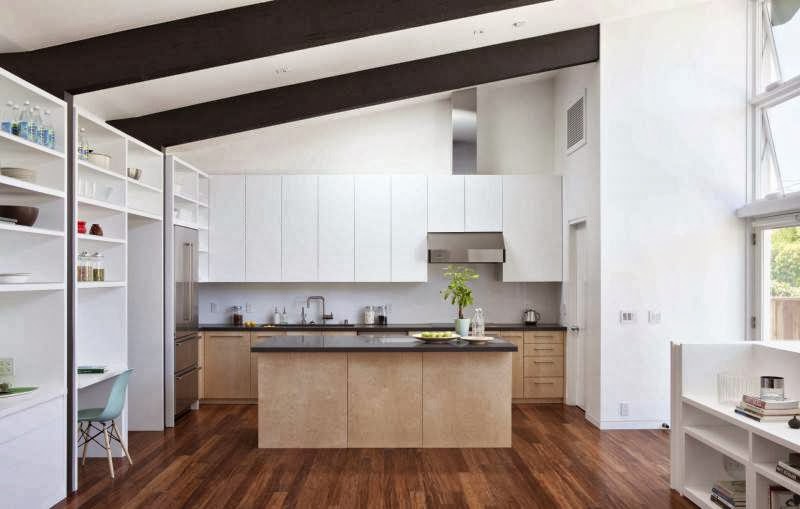

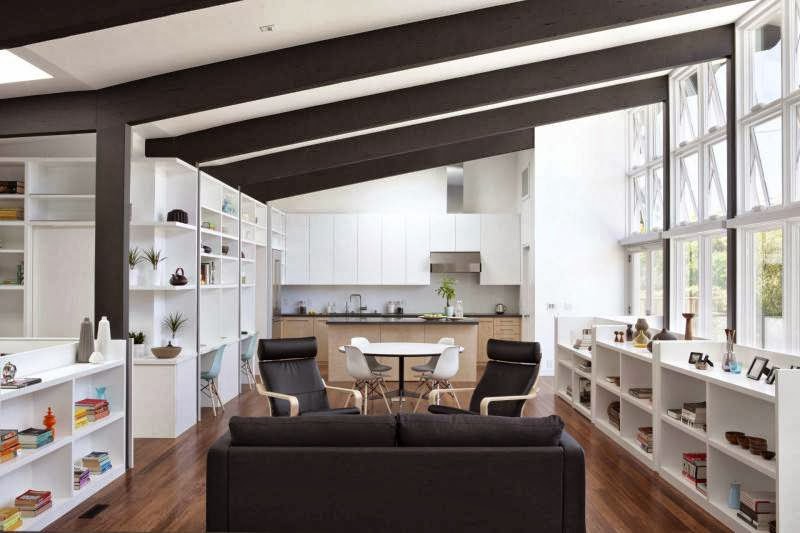










.jpg)



.jpg)



