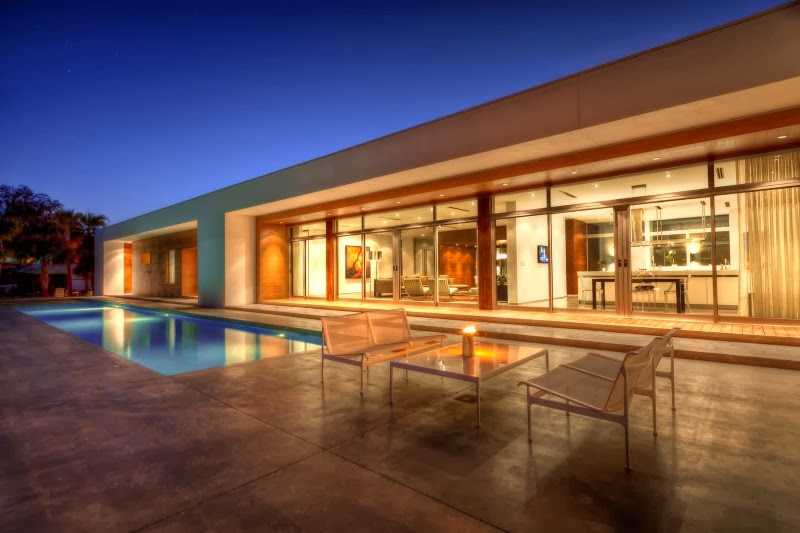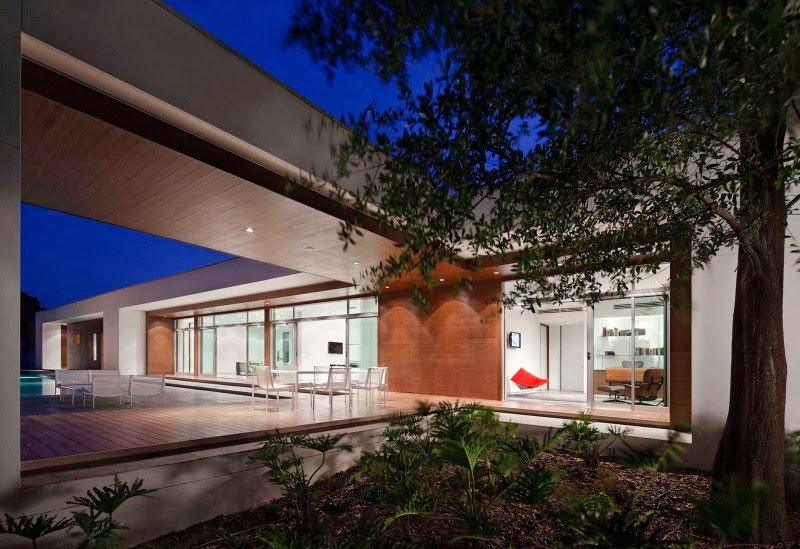Max Strang Architecture has implementaly
designed the Lake House Residence in area of 4500 sq foot located in Winter
Heaven, Florida.
This modern residence design gets LEED-certified as the first certified in the region. Mainly constructed in square shape, this modern house interior is combined in same taste and supports the passive environtmental design. "Green" design concepts are embeded to this "white" house for supplying the home energy needs.
This modern residence design gets LEED-certified as the first certified in the region. Mainly constructed in square shape, this modern house interior is combined in same taste and supports the passive environtmental design. "Green" design concepts are embeded to this "white" house for supplying the home energy needs.
Architects: Max Strang Architecture
Location: Winter Haven,
Florida, USA
Area: 4,500 sqft
Year: 2010
Photographs: Paul Warchol, Calder Wilson
Hvac Coordinator: Joseph
Strickler
Electrical Contractor: Robert
Krieger
Structural: Douglas Wood
Engineers
Mep Engineer: Jose Martinez,
P.E
Solar System: Quick Beam
Energy
General Contractor: Alan Ulch
Builders
Lakehouse Residence by Max Strang Architecture:
“Registered with the USGBC, this modern home is anticipated to be Winter Haven’s first LEED-certified residence. The interior living areas are conceived as wooden volumes nestled within an outer stucco “shell”. The shell provides generous eight-foot overhangs, which shelter the walls of glass from the Florida sun. A narrow courtyard amplifies the arrival experience and creates a privacy barrier for the private realm of the home.
The home incorporates important passive environmental design concepts that result in abundant day-lighting and cross-ventilation potential. Glazing on the south elevation is extremely limited and a mature oak tree filters afternoon solar heat gain. Active environmental design features include a solar photovoltaic system, solar hot-water heaters, geothermal HVAC and LED lighting.
The one-story home, located on a Central Florida lake, contains four bedrooms and a kitchen, dining room, living room and office. A pool and covered terrace are positioned along the lake-side of the home.”


















.jpg)



.jpg)



