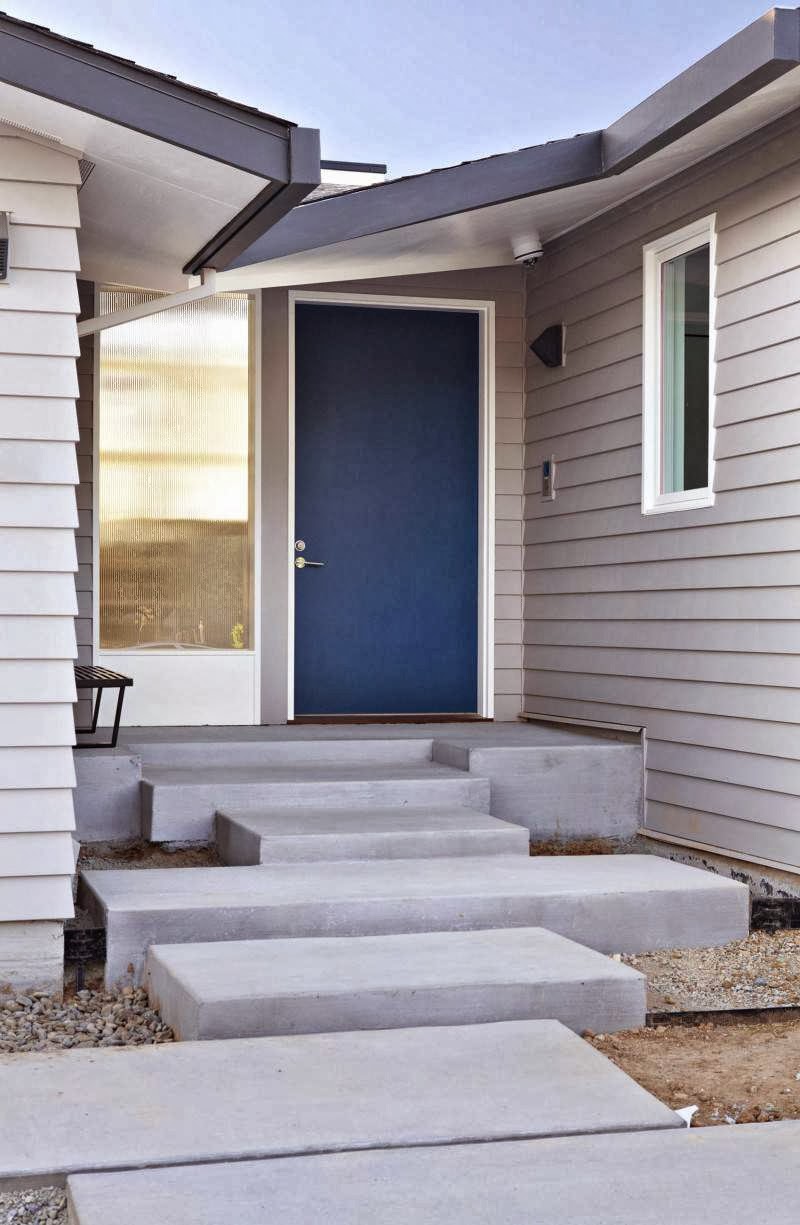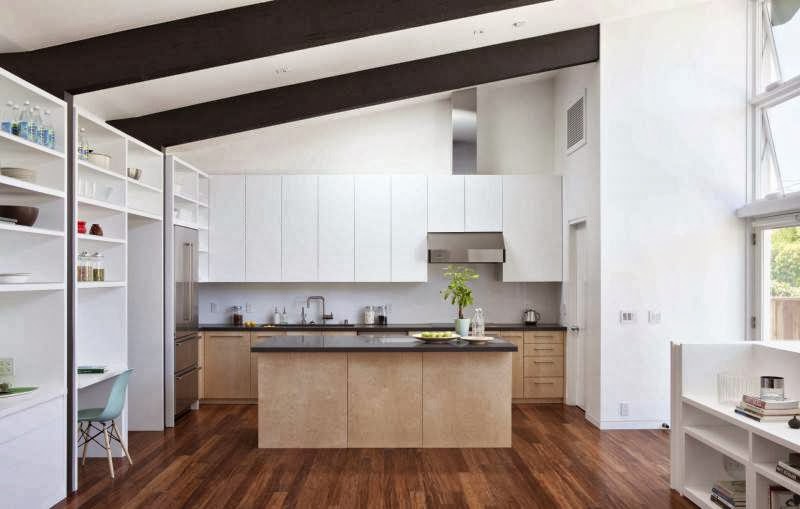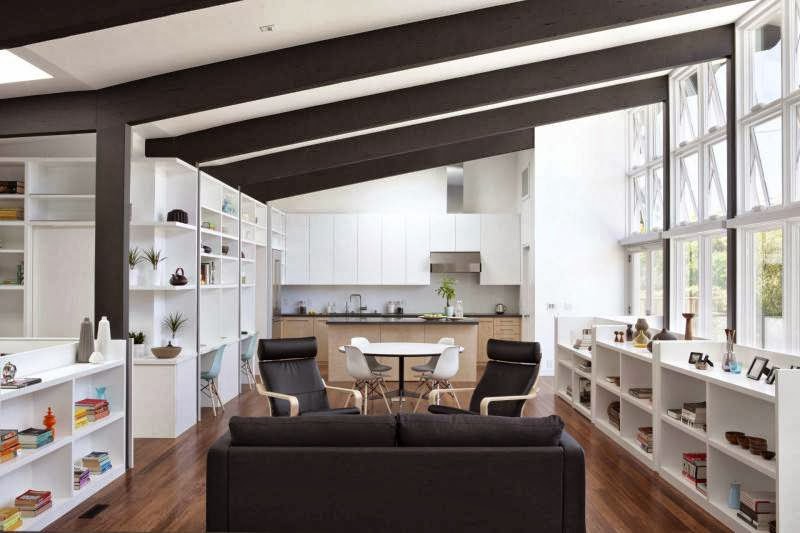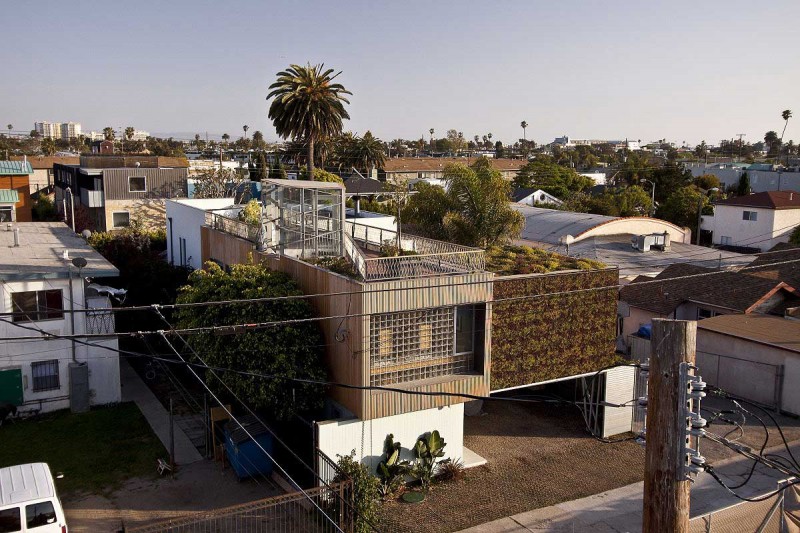 |
| Net Zero Energy Modern House |
Klopf Architecture has designed Net Zero Energy Modern House that is located in Cupertino, California. This house applies kinds of sustainable features both active and passive technologies that implemented in both interior and exterior.. Energy needs surely become a hot issue in this century and environmentally friend approach tries to answer the concerns about viability. Sustainability and paying the intention of environment are considered able to save children and next descent future. In this case lately, home architecture aspect also takes a part to support long term life thus enrich and effect advancement treasure of architecture.
Net Zero Energy Modern House by KlopfArchitecture:
“Design Objectives: Sustainability, privacy, respectful, Eichler-inspired
The owners de-constructed their existing house when they realized that any single-story design meeting their needs would completely eliminate their back yard. They directed us to design them a new two-level home that could score as high as reasonable in the Build It Green “GreenPoint Rated” system, would be a contemporary interpretation of the Eichler style, and would also make their neighbors happy. They wanted to maintain their privacy, but also directed us to provide an open, light-filled design.
Solution: Directed openness, low profile, net-zero energy
The owners both work from home, and wanted this to be their “final” residence, so we needed a larger-than-normal home to suit their lifestyle needs. Instead of adding a second story on top (which would’ve annoyed the neighbors) they opted for a partially-submerged lower level, which we designed to seem as little like a basement as possible (with a pulled-back floor plate, a light-filled “atrium” and a lower level light well).
To preserve privacy, bring in light while minimizing unwanted solar heat gain, and provide connection to nature, we oriented a large window wall north to the back yard, sloping the ceiling of the great room up to increase the light and connection to nature in that space. The sloping roof also provides a surface suitable for mounting the 13.4 kW PV system. Other building faces have smaller, punched windows that maximize privacy.
The owners were very concerned about the environment, specifically about energy and resource efficiency. They directed us to use materials that would last as long as possible while avoiding “food for termites” and designing a high-performance sustainable home. So in conjunction with our Mechanical Engineer we designed a net-zero energy home featuring insulated concrete forms (ICFs), structural insulated panels (SIPs), high-performance windows, cementitious siding, and an 13.4 kW solar Photovoltaic (PV) system sized to cover all the energy use in the house. No natural gas will be used in the home, with the possible exception of a backyard BBQ.”































































.jpg)



.jpg)



