LM Guest House
LM Guest House - With its natural surroundings, it's an ideal place to relax just like enjoying a place like Lamberson Guest House. 2012 in Dutchess Country of New York, USA, an architectural
firm Desai Chia Architecture designed LM Guest House implemented.
This
contemporary house is primarily influenced with modern style, mainly constructed
to rectangular shape. It is applied to home facade and also combined match the
interior of this guest house. Many kind of passive technologies support this
energy needs, solar, geothermal, and rain water collector system.
Architects: DesaiChia Architecture
Location: Dutchess County, New York, USA
Area: 2,000 sqm
Year: 2012
Photographs: Paul Warchol
Location: Dutchess County, New York, USA
Area: 2,000 sqm
Year: 2012
Photographs: Paul Warchol
Structural Engineer: Ove Arup & Partners
Mechanical/Electrical/Plumbing Engineer: Tucker Associates (Salamone Group)
Geotechnical Engineer: GeoDesign
Civil Engineer: Paggi Martin DelBene
Landscape Architect: Michael Van Valkenburgh Associates
Building Envelope Consultant: James R. Gainfort AIA Consulting Architect
Lighting Consultant: Christine Sciulli Light + Design
Construction Manager: Daniel O’Connell’s Sons
Mechanical/Electrical/Plumbing Engineer: Tucker Associates (Salamone Group)
Geotechnical Engineer: GeoDesign
Civil Engineer: Paggi Martin DelBene
Landscape Architect: Michael Van Valkenburgh Associates
Building Envelope Consultant: James R. Gainfort AIA Consulting Architect
Lighting Consultant: Christine Sciulli Light + Design
Construction Manager: Daniel O’Connell’s Sons
LM Guest House by Desai Chia Architecture:
"Located on a rolling farm property in upstate New York, the LM Guest House celebrates the beauty of the surrounding landscape– sweeping views through an all-glass facade magnify the spacious, open feel of the living areas.The home employs several sustainable design strategies including geothermal heating and cooling, radiant floors, motorized solar shading, photovoltaic panels, and rainwater harvesting.The open living and sleeping areas flow around a compact slatted wood core that disguises the mechanical, storage, and bathing spaces. Two sleeping couchettes with built-in bunk beds provide efficient accommodations for additional weekend guests. Natural white oak wood detailing provides warmth and texture throughout the home.The high-performance glass facade was pre-fabricated off site, shipped in one container, and erected in two days. An innovative steel frame structure allows the roof to cantilever dramatically over the open living areas and bedroom."
Keywords: lm guest house, guest house architecture design, guest house idea


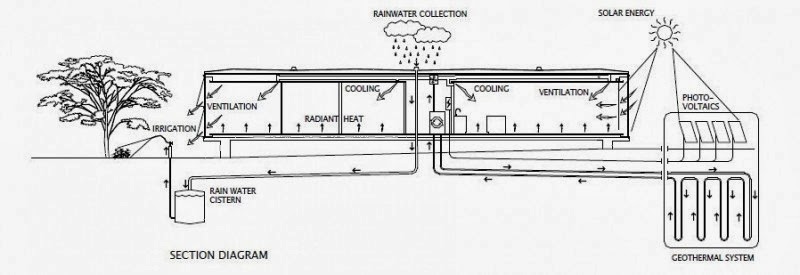


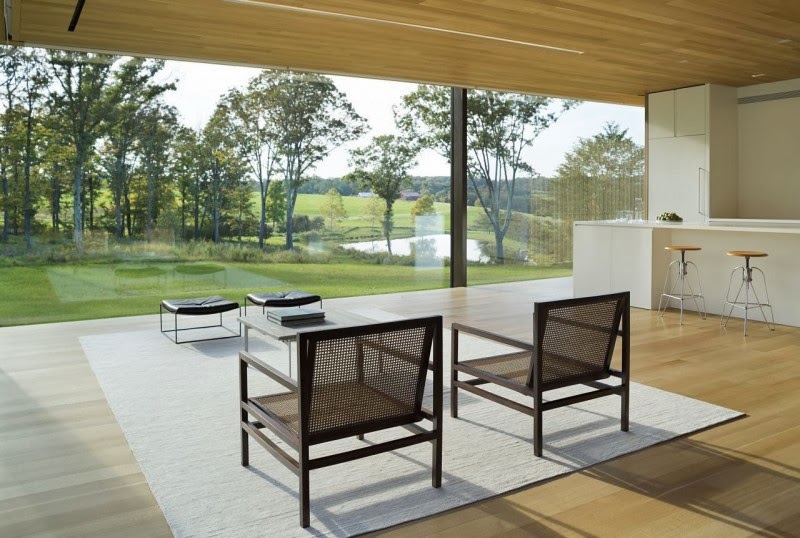

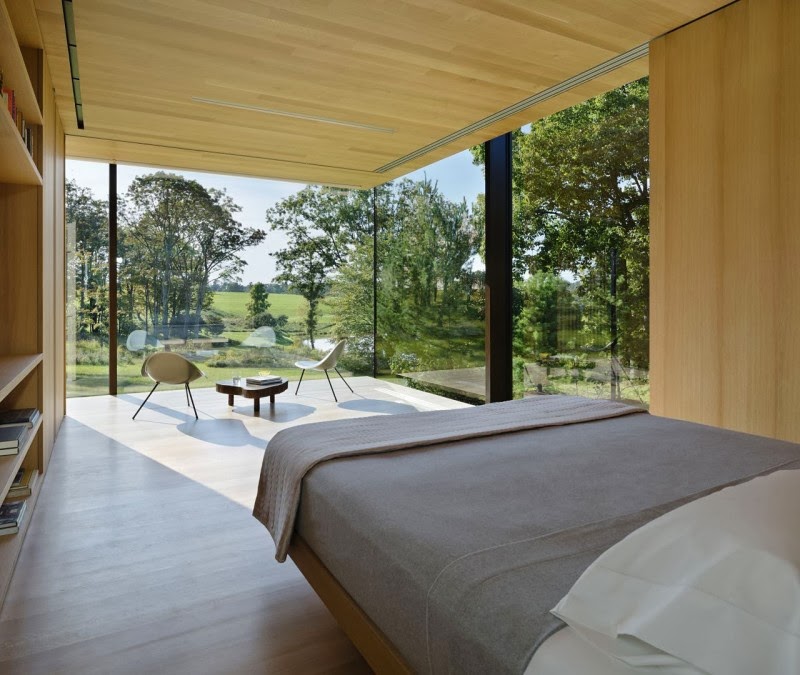
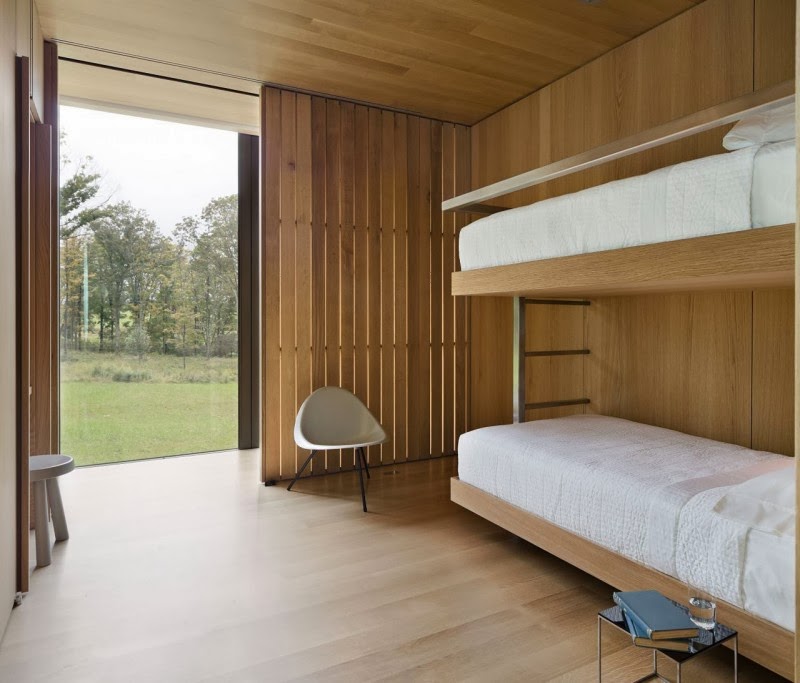


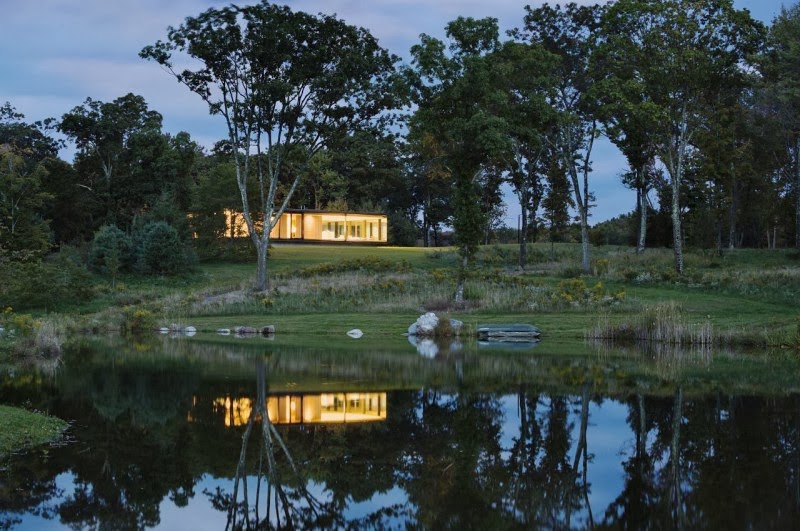




.jpg)



.jpg)



