This modern house with swimming pool is in Tavira, Portugal. The home design was created by Vitor Vilhena Architects with luxurious touch both exterior and interior. Dominated in white and bright color of interior, and also installed large glass windows, it would be able to illuminate every corner of the rooms.
Showing posts with label Bedroom Design. Show all posts
Showing posts with label Bedroom Design. Show all posts
Urban Green
 |
| Urban Green Home Design |
SALA Architects from Minneapolis, Minnesota has designed
Urban Green.
The modern home site needs about 2,250 square foot and the project
purpose was to make a small family home with 3 bedrooms, 2 bathroom, and pretty
big connected room for living and kitchen. Sustainable home ideas are implemented
to increase the value of home while minimizing living cost. Installed
technologies especially passive energy could support the house comfort, beside
facade and the function of its home interior and acceptable furniture. Advantages
could be inspiring from This LEED certified home.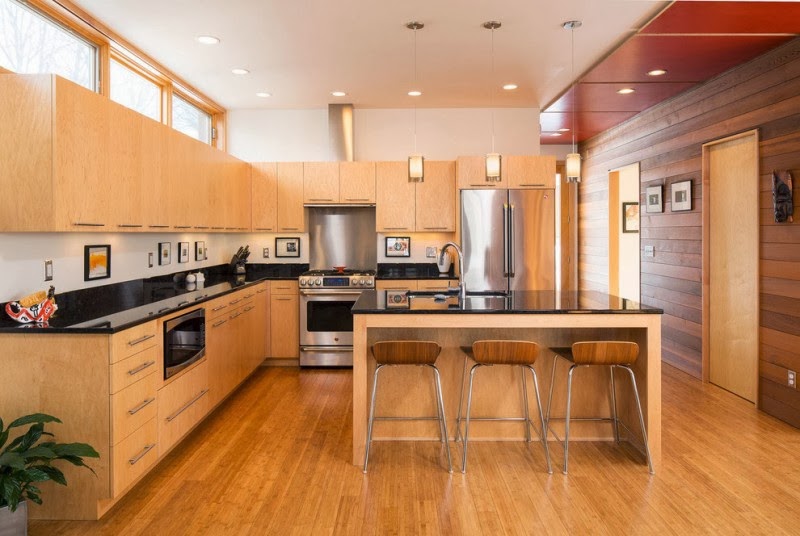 |
| wooden kitchen set and dining |
Urban Green by SALA Architects:
"This LEED for Homes, 2,250 square foot, three bedroom house with detached garage is nestled into a 42-foot by 128-foot infill lot in the Linden Hills neighborhood. It features an eclectic blend of traditional and contemporary elements that weave it into the existing neighborhood fabric while at the same time addressing the client's desire for a more modern plan and sustainable living.Sustainable components:Passive solar heating and daylighting, natural ventilation due to the narrow building profile and open plan, high-efficiency appliances, high- efficiency dual-stage furnace, dual-flush toilets and low-flow faucets, bamboo floors, composite fiber-cement siding, shell durability walk-through, blower door-performance testing."
Photos by: Troy Thies
Albatross Residence located in Mermaid Beach, Queensland, Australia, has
been designed by BGDArchitects.
Less Energy Home Design
Less Energy Home Design - The home design of solar decathlon competition 2011, interior design, shape of building, furniture using, and others aspect inspire this EmPowerHouse in Greater Deanwood neighborhood, Anacostia River, Washington, D.C.
1220 House
 |
| 1220 House |
This small house is located in Campo Grande, Mato Grosso do Sul, Brazil. These images of small house photographed by Andre Barbosa we can get a lot of home design inspirations and bellow there are some description about 1220 by the designer.
Small House, 1220 by Alex Nogueira:
The search for simplicity, bowing to the canons of the past , the clear intention of using architecture as a path of territory and form of expression of “difference”… These are some of the requirements that guided the program under (intentionally or not) , much as metallic structure is common for many years, are easily countable copies directed to peripheral housing present in this town (Campo Grande/MS, even next a million people, values the “conventionality”), the geometric and strongly orthogonal character, partly, perhaps, of a controlling nature, fruit of modernism (however this is not a feature of the most admirable) or personality (for more than that is not a characteristic of the most admirable).
The highest bidder soil binds the plot more generously on the bottom, where a glass door which accounts for almost the entire rear facade, gives access to the deck, and continuous view of the garden, the place where heaven and a yellow sculpture made with the leftovers of the metal structure (profiles ” I” Gerdau) dominate micro landscape (the particular universe). This large aperture for background contrasts sharply with the hermetic and closed front, both for privacy and solar protection, where a cloth horizontal metal of brises addresses these and other issues.
The structure is apparent and mixed, both concrete and metal profiles are part of the aesthetic proposal, both for its inherent visual appearance and explained either by the vain and balances achieved, a game that tries to be subtle and objective.
Integrator with a strong desire to plant boils down modulated in a large environment that splits into three basic needs: live, feed and rest, as usually happens, the furniture play a key role in setting and “fragmentation” of these spaces. The bathroom is the only room isolated, and even hydraulic wall dividing the kitchen, their access is returned to the room. 45 square meters (484 square feet) reflect a proposed small private ambitions, few lines, few materials, environments, and a little bit of personality.
small house ideas:
Keywords: small house, small house ideas, 1220 house

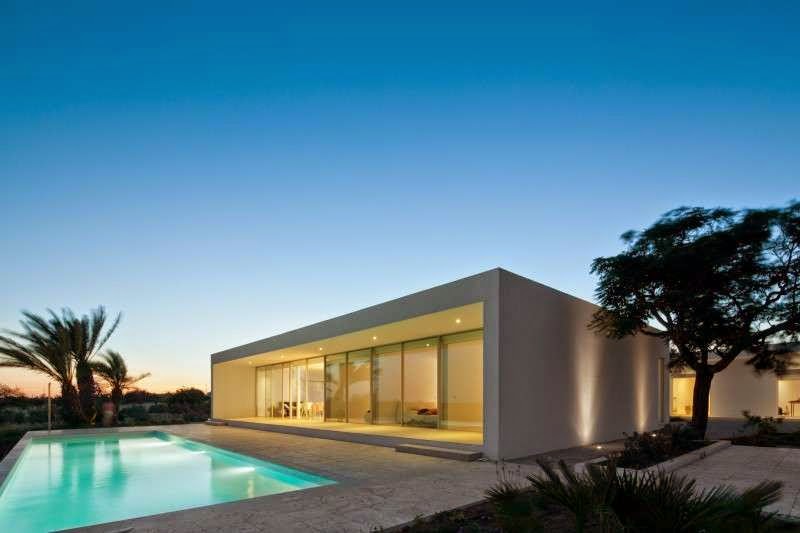


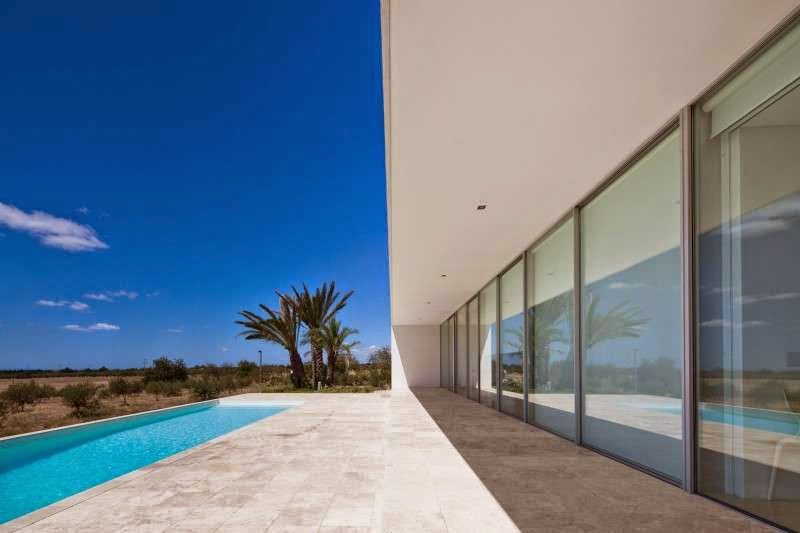


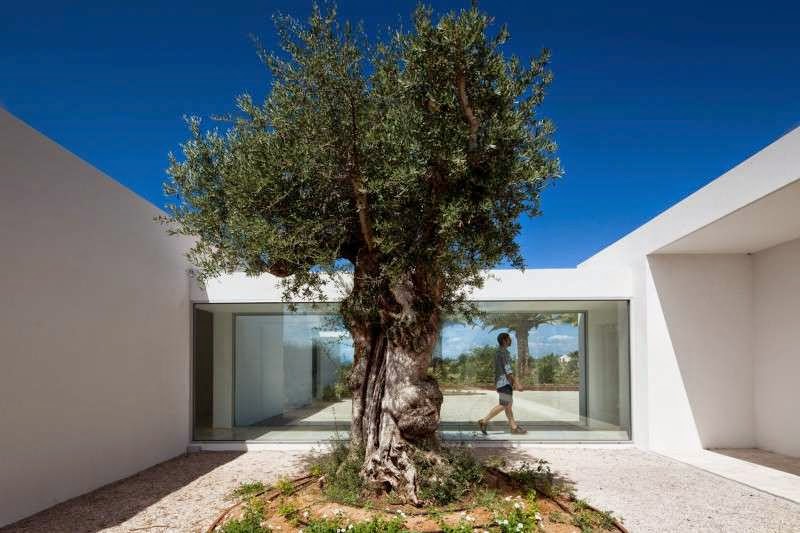


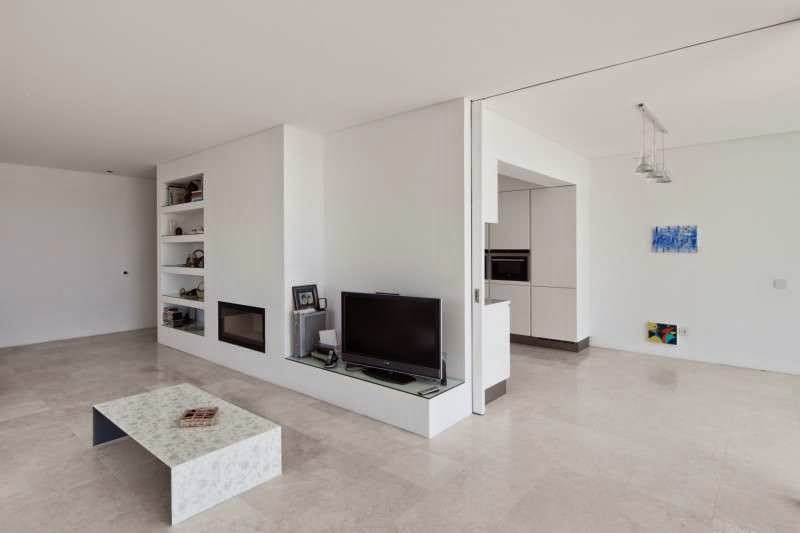




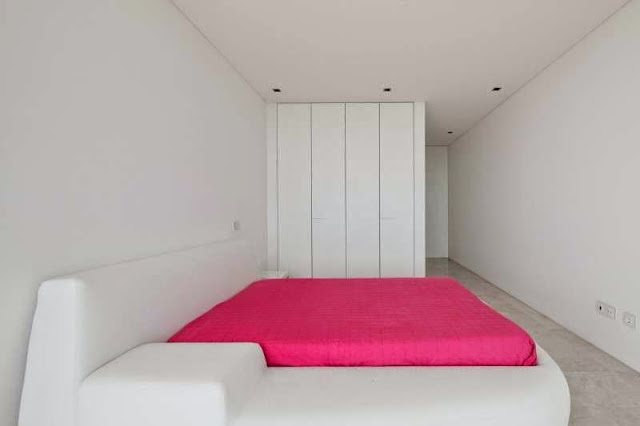









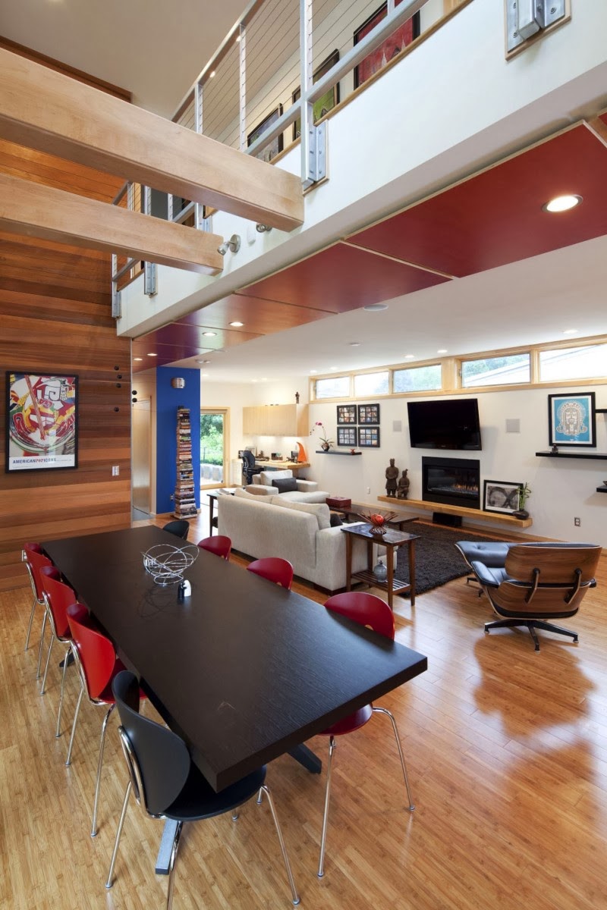






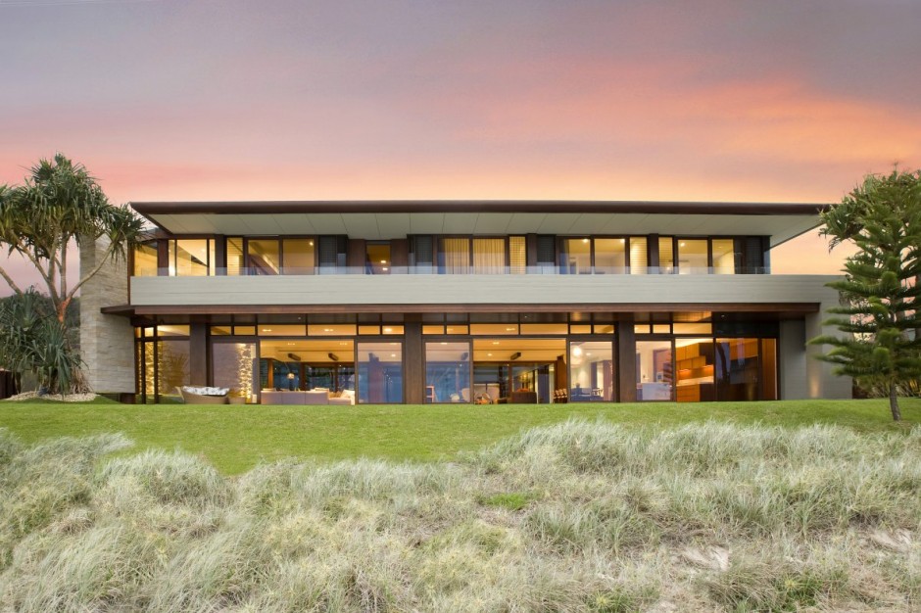

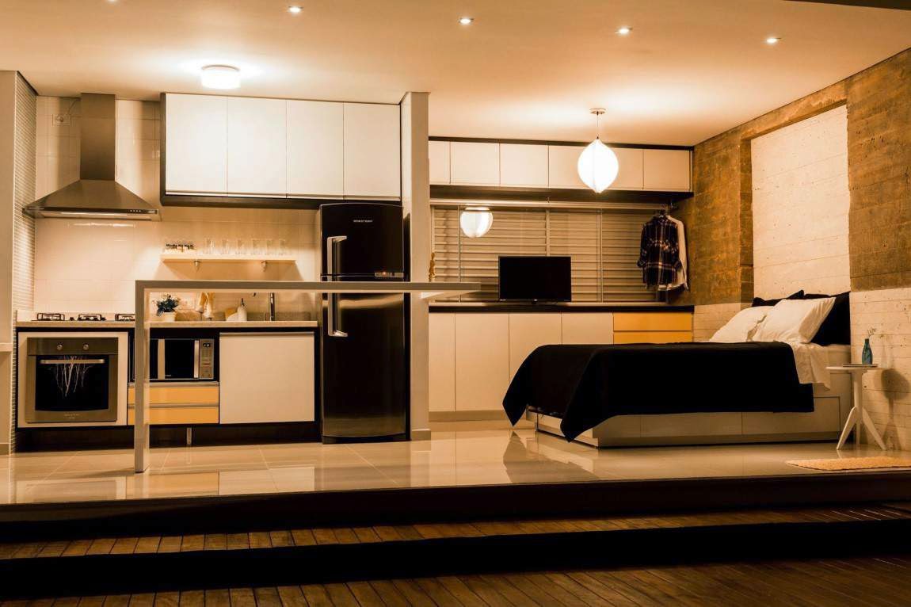

.jpg)



.jpg)



