Willow House
 |
| Contemporary Architecture Style |
This
Singapore house built for a family who needs fresh air and wind experience. This
house tries to take advantages of the blowing wind by doing the roof construction
for allowing the rough wind flows inside. Almost of Guz Architects's creation places
green rooftop, luxurious pool and wonderful garden. The unique glass pool with full of water decorates garden and able to be enjoyed from terrace. The Willow House also put them
down to decorate exterior for supporting environment healthy. Sustainability for a long time house and the plants included maximally as possible constitute aspects that being a characteristic of the architect's design. Other houses also apply this concern as well as Rattan House that it applies special garden and environmentally friendly material, Tanga House that planting on rooftop and wonderful pool beautify the exterior also interior, Fish House that interior and exterior have adaptability to environment and Meera Sky Garden House that being inspirational house for green home design.
The Willow House in Singapore by Guz Architects:
“We tried to take advantage of it’s hilltop position by opening up the building plan to make the most of the prevailing breezes and of what little wind there is in Singapore.Orientation and massing of the house was instrumental in encouraging those breezes.We always wanted this to be a home with soul, so designing spaces where a family could live together and interact was always part of the brief, and hopefully the design reflects this. We have tried to draw nature in as much as we can in the relatively dense urban environment of Singapore.”
 |
| Contemporary Architecture Style |
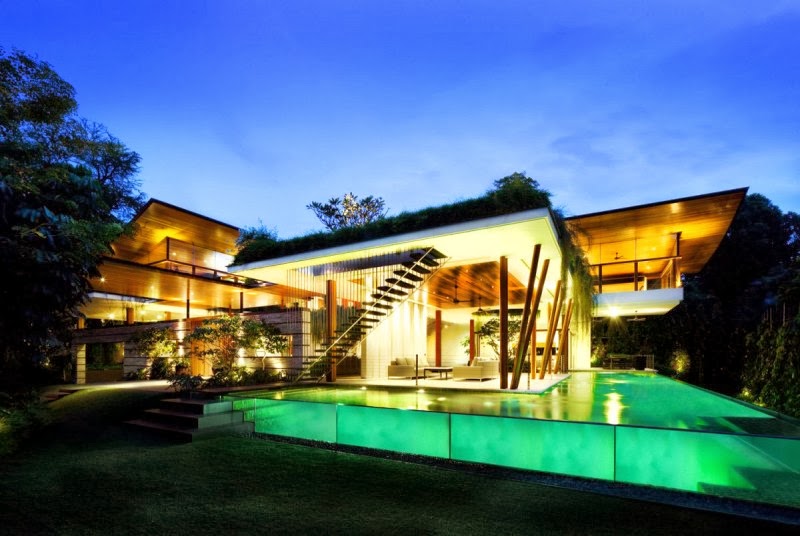 |
| Unique Design |
 |
| Modern Architecture |
 |
| Garden Design Ideas |
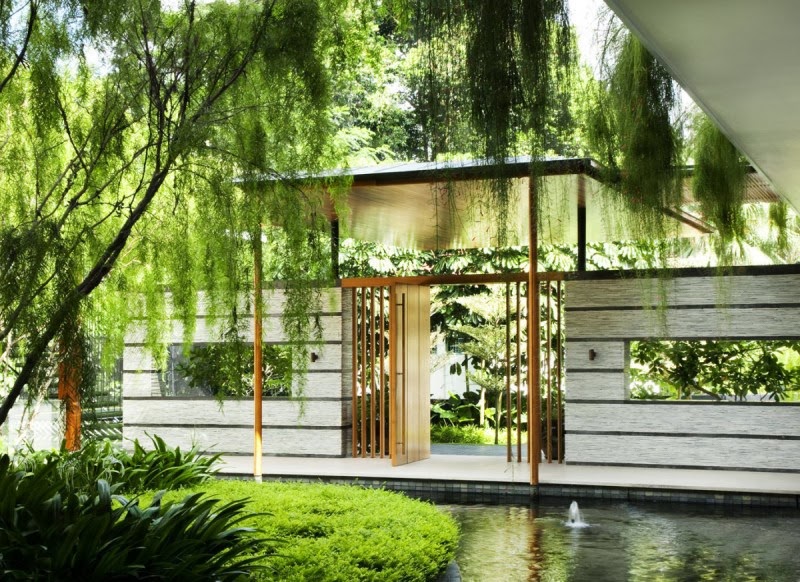 |
| Home Garden Design |
 |
| Green Roof Top Ideas |
 |
| Vegetated Roof Idea |
 |
| Grass Roof Garden Style |
 |
| Lounge Garden Idea |
 |
| Pool and Green Garden Roof |
 |
| Willow The Owl House Style |
 |
| Stairs Garden |
 |
| Glass Hall Design |
 |
| Contemporary Garden Roof |
 |
| Patterned Wall Design |
Photos by: Patrick Bingham Hall












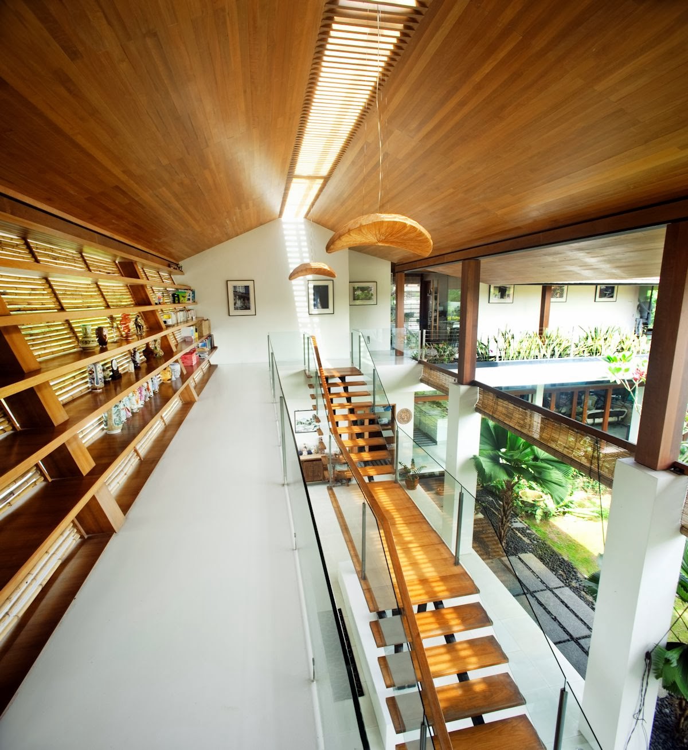















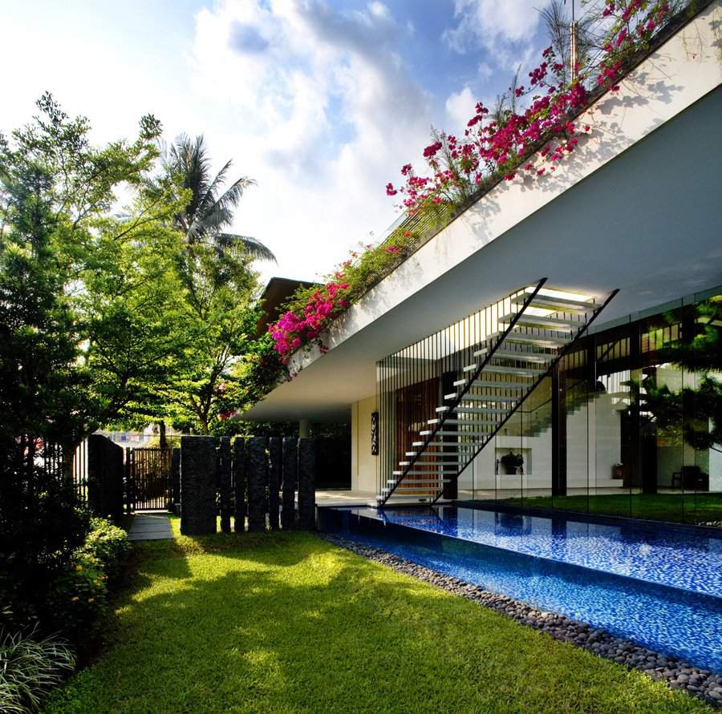
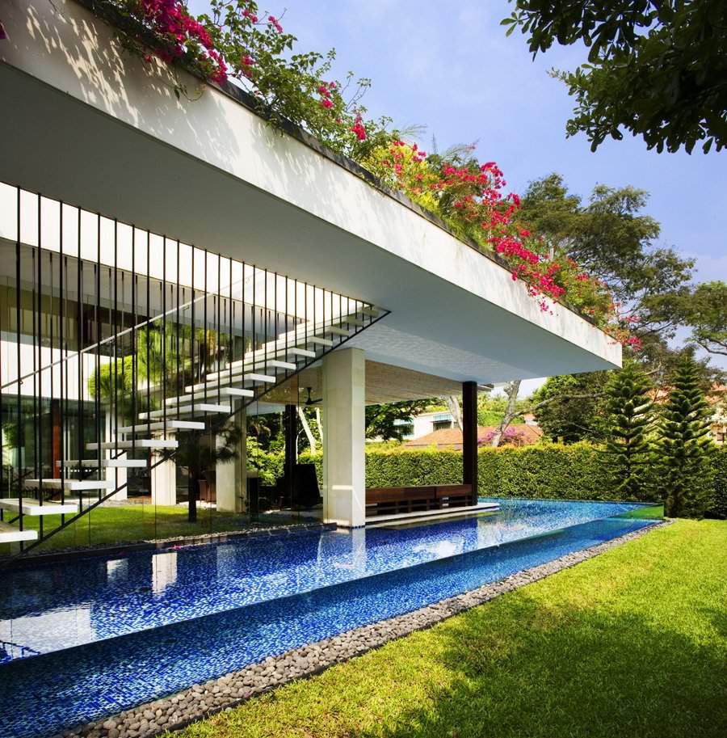
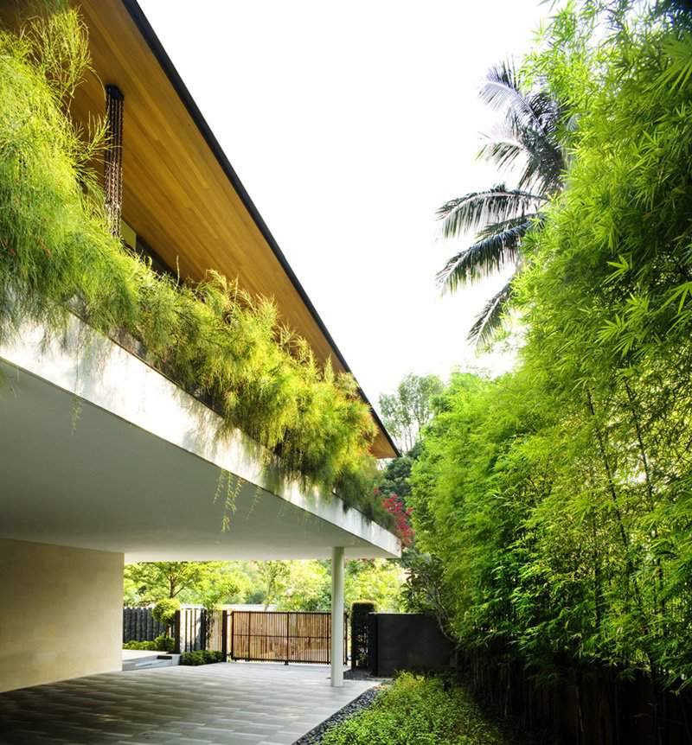



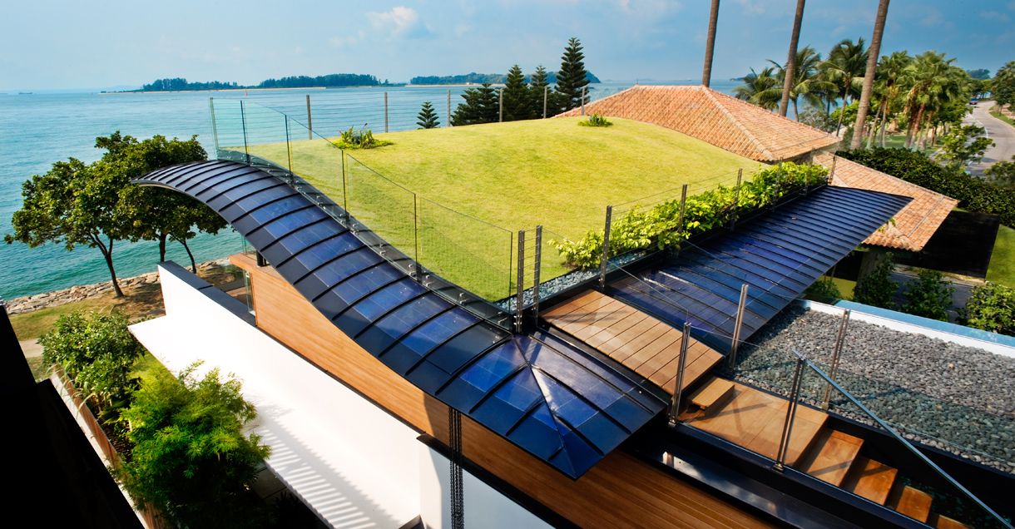



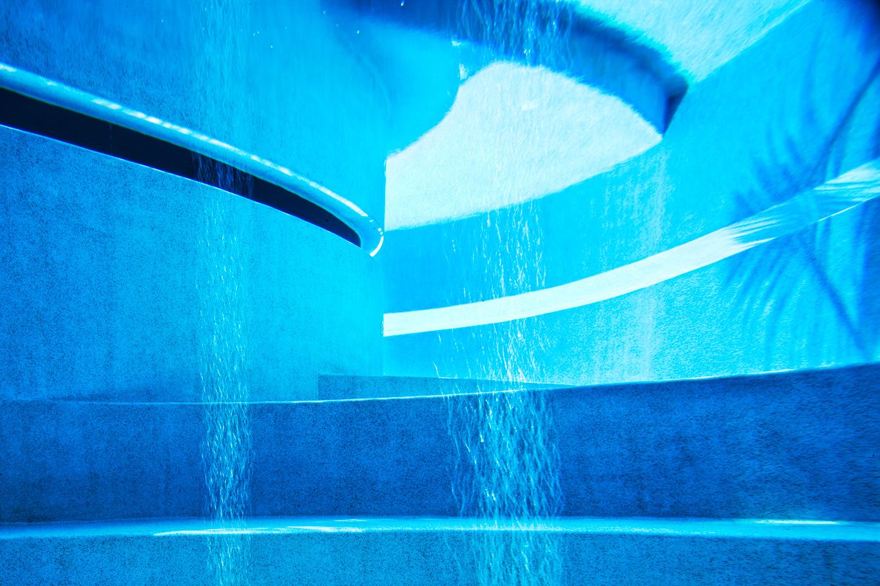







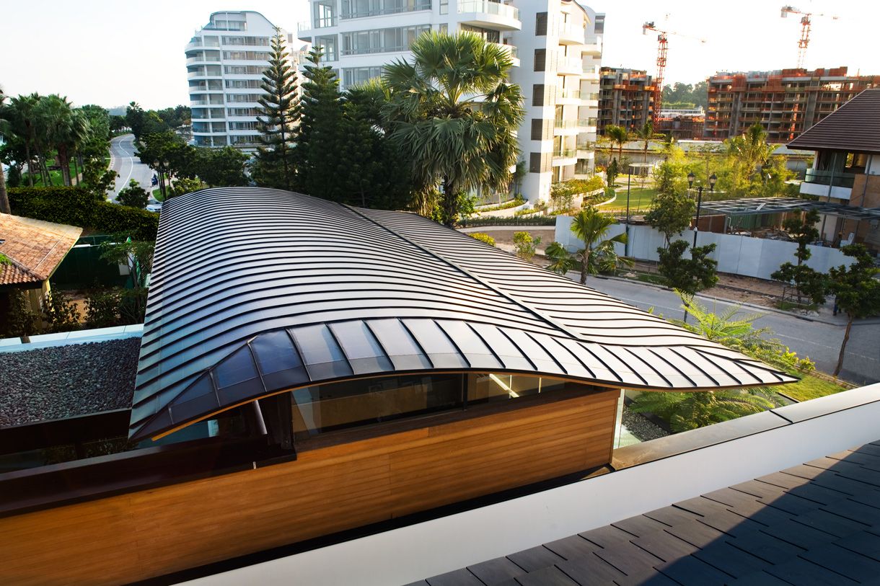








.jpg)



.jpg)



