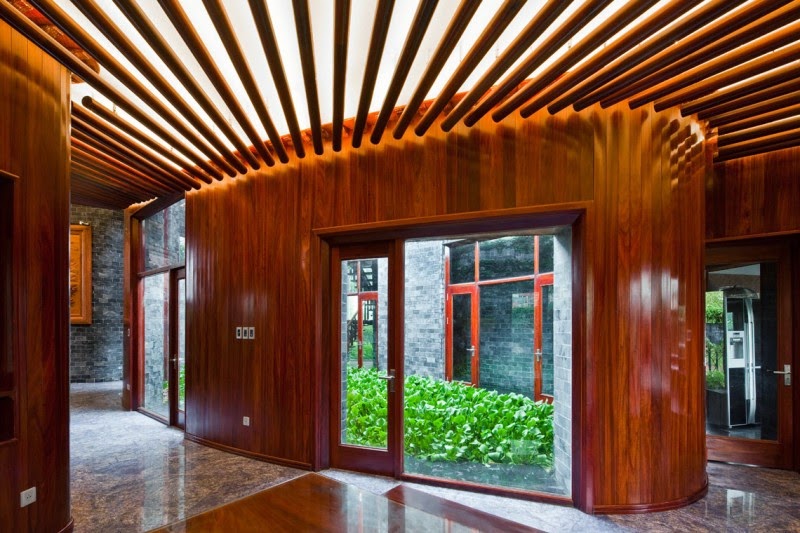Stone House
Vo Trong Nghia, an Vietnamese architect firm has designed completely and built "Stone House" which also beautified of a fresh green grass on the rooftop and the central green garden that connect some rooms.This torus-shaped house is located in Dong Trieu, Quang Ninh Province, Vietnam south east Asia where the consequence is always get the sun along years, in the tropical climate.
Architects: Vo Trong Nghia Architects
Location: Dong Trieu, Quang Ninh Province, Vietnam
Contractor: wNw House JSC
Year: 2011
Photographs: Hiroyuki Oki
Stone House by Von Trong Nghia Architects:
“This torus-shaped stone house is located in a quiet residential quarter beside the way to Ha Long Bay from Hanoi. A rising green roof and walls composed of subdued color stones in dark blue create a landscape, which stands out in the new residential area.
The rooms surround the oval courtyard, making a colony-like relationship with each other. Circulating flow runs around the courtyard and continues to the green roof, connecting all places in the house. This courtyard and green roof compose a sequential garden, which creates a rich relationship between inside and outside of the house. Residents discover the changes of the seasons and realize their wealthy life with the nature, thanks to this sequential garden.
To create a wall with smooth curvature, cubic stones with 10cm thickness are carefully stacked. Consequently, the wall performs the play of light and shadow. Massive and meticulous texture of the wall generates a cave-like space, which recalls the image of a primitive house.
The family with 2 young children has been enjoying their living in the house. They sense each other and deepen their communication, rounding and rounding in the house.”
Keywords: stone house design, grass roof, house with grass roof, grass roof house, center garden house


















.jpg)



.jpg)



