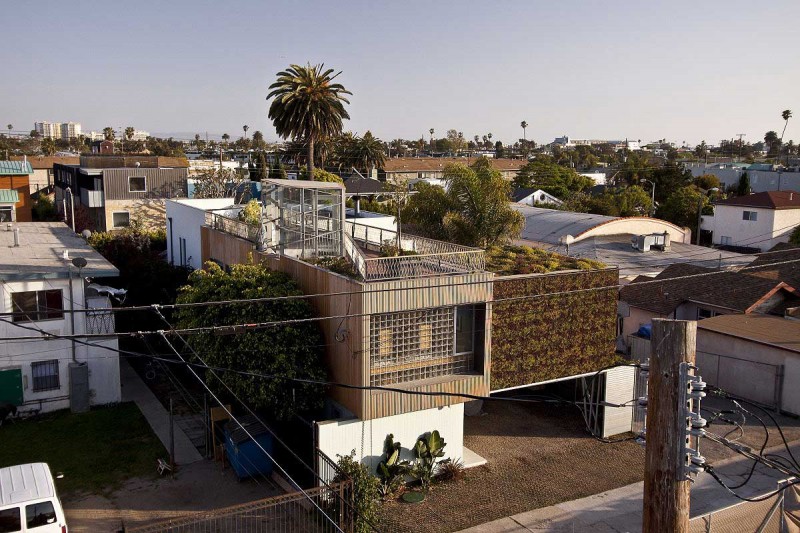This modern house with Self Abilities Solar Roofpod designed for urban style that adaptable in the various
situations mostly in the big city. So, the architecture and design of this
house was built with independent abilities.
Showing posts with label Urban Home. Show all posts
Showing posts with label Urban Home. Show all posts
 |
| urban house |
This project was to remodel the clients existing house, according to the clients want that need more space for a living of a growing family. Bricault Design made the decision to remodel and build it as the needs of clients want. Bricault Design explains that “The solution was to maintain and remodel their existing 2000 square foot home, while creating a 1700 square foot addition and courtyard on the rear lane side. With an ideal climate for much of the year, a primary design driver was to create a seamless connection between inside and outside, while eliminating the need for air conditioning To this end, a central sculptural staircase links the ground floor with the rooftop deck, while doubling as a chimney to draw cooling breezes through the house. On the main floor, a sequence of pivoting doors opens the house to the courtyard, while on the second floor, windows fold back and full-height exterior panels slide into walls. A system of cedar battens serves as a shading device along much of the addition.”
This
contemporary house has been changed to be sustainable and installed the
environmental friendly house. Many features accommodate the inhabitants to live
efficiently in energy and respect the needs of oxygen through the way of build
the green roof, vegetable garden, and solar panel. The architect said that “The volume of the new master bedroom extends out from
the second story, creating a carport below. Its exterior is clad with a living
wall system on three sides, visually tying together the courtyard greenery with
the planted roof. All landscaping is fed with a combination of captured
rainwater and recycled domestic grey water. The roof’s softscape is divided
between a highly productive vegetable garden and indigenous, low-maintenance
grasses and shrubs. The roof also supports a solar panel array that is
sufficient to meet household needs.” The architect also made the
statement that “The house features a high-efficiency
combination boiler, which supplies both radiant in-floor heating and domestic
hot water. A hot water recirculation loop makes hot water available “on
demand,” while reducing consumption. Other features include low-flush toilets
and non-toxic, low-VOC finishes, which are used throughout the house.”
 |
| greenly urban house passive lighting |
 |
| greenly urban house passive lighting |
 |
| the greenly urban house low energy passive |

Photos by: Kenji Arai and Danna Kinsky. More Information about this environmentally urban house, please visit Bricault Design.



















.jpg)



.jpg)



