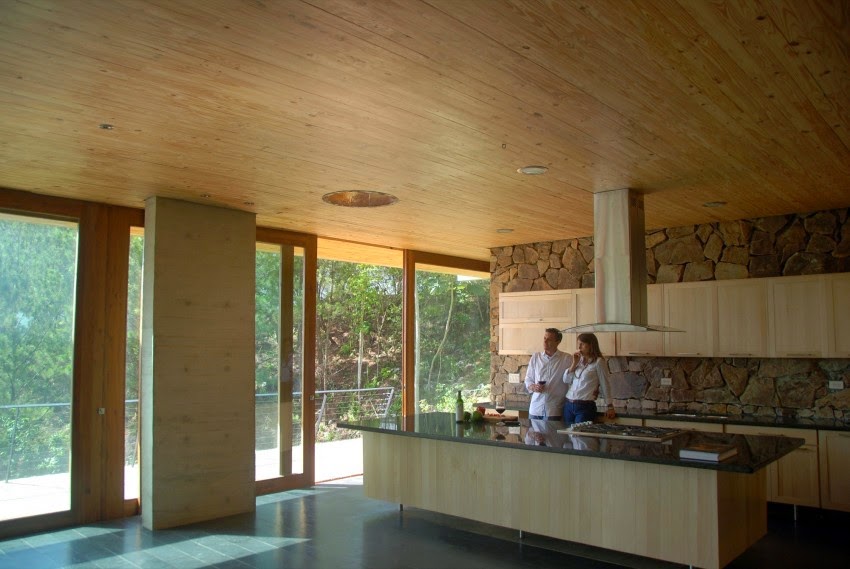Contemporary Wooden House
Contemporary wooden house designed by Elton+Leniz Arquitectos Asociados a Santiago-based architectural firm named La Dehesa is in Lo Barnechea, Chile.
 The architect recognizes that one of the greats challenges will be the difficult access and limited horizontal surface of the property, most of it having a slope of 45 to 70 degrees. That is why an extremely precise survey was made to be able to work from the foundations to the roof gardens. The natural level curve of the face of the hill influenced not only the structural reinforcement of the job but also the programmatic distribution of spaces. This can be seen, for example, in the continuity of the natural surface of the hill in the living room of the house.
The architect recognizes that one of the greats challenges will be the difficult access and limited horizontal surface of the property, most of it having a slope of 45 to 70 degrees. That is why an extremely precise survey was made to be able to work from the foundations to the roof gardens. The natural level curve of the face of the hill influenced not only the structural reinforcement of the job but also the programmatic distribution of spaces. This can be seen, for example, in the continuity of the natural surface of the hill in the living room of the house. Burying the house is proposed as a visual action. Hiding the overall volume of the work to the existing natural geography to cushion the impact of the volume to the eye upon arrival, being conscientious of the paradisiacal surroundings, but always seeking to make the natural surroundings appear from the interior before the user: “Disappear to make appear”.
Burying the house is proposed as a visual action. Hiding the overall volume of the work to the existing natural geography to cushion the impact of the volume to the eye upon arrival, being conscientious of the paradisiacal surroundings, but always seeking to make the natural surroundings appear from the interior before the user: “Disappear to make appear”. |
| natural kitchen design ideas with wood stone |
“The building sits on a one-hectare site of undulating grassland in the town of Martinborough in the Wairarapa region of New Zealand. As part of the project 400 trees were planted in a grid that parallels the site’s boundaries while the 40m x 6m house is angled to follow the gentle undulations of the land. The “landscape grid” enters into the house in the form of decks/garage and courtyards which punctuate the volume. The long façade faces northwest for maximum exposure to winter afternoon sun and, consequently, best passive solar-energy gains.
The key features are:
– Concrete floor and wall construction, with a ‘heat-sink’ (Trombe) wall between the main living area and the guest rooms.
– Water heating by solar Hot water panel on roof topped up by thermostat-controlled electricity.
– Multi-zone underfloor heating (also by thermostat-controlled electricity).
– Double-glazed windows and skylights for cross-room solar penetration and heat retention, with louvres and sliding doors for natural ventilation.
– Wall and ceiling insulation of Wool.
– Seperate Guest Wing with 2 ensuited double bedrooms.
– Views to the surrounding landscape from every room.
– Sustainably harvested macracarpa pine external cladding/decking and Italian poplar ceiling linings for visual warmth and acoustic absorption.
– Two 25,000 litre tanks capturing rainwater (meaning that town supply water usage is about one third of the metered allowance).
– A separately filtered (0.5 micron) and fast-heating water supply in the kitchen.”