Brussels, Belgium based architectural firm has designed a studio for
Showing posts with label Green Roof. Show all posts
Showing posts with label Green Roof. Show all posts
Brussels, Belgium based architectural firm has designed a studio for
Villa Topoject by Architecture of Novel Differentiation (AND).
This house is named as Villa Topoject that is designed by AND from Korea.
The Reed Residence was designed by Robert Hawkins Architects, architect of Colorado. Contemporary wooden house is located in Elkins Meadow.
It has eco-friendly facilities and is located in the middle of pristine nature so as to give the impression that cool enough for the occupants of both scenery and fresh air can be enjoyed at this contemporary home. Quite unique facade is dominated by wood construction make this home a classic look, nor the interior with wood base colors and furniture with the right accent. This is an inspirational house that able to give comfort of natural environment.Large glass windows let sun come inside also able to enjoy view from inside, this house can do adaptation to nature but still secure.
Interior
dominated of wood looks calm and cool of kitchen, dining, also living
room. High ceiling and furniture also made of wood that keep the texture
natural but attractive. Small green vegetables on pot above dining
table decorate this spacious connected room.
Sun light illuminates this reading room and library on the upper floor, this condition allow to enjoy the book all day long while seeing the nature. Luxurious brown dominated furniture of soft small enough carpet and easychair decorate and keep the room comfort.
Private bathroom on the upper floor also not be separated from wood.
Sun light illuminates this reading room and library on the upper floor, this condition allow to enjoy the book all day long while seeing the nature. Luxurious brown dominated furniture of soft small enough carpet and easychair decorate and keep the room comfort.
Private bathroom on the upper floor also not be separated from wood.
Modern Cool House - This modern home with futuristic shape of facade named H3 was built by 314 Architecture Studio, located in Athens, Greece.
The color combination is quite firm, modern house with a pool will look attractive especially this house still add green color combination of the park that surrounds that can cool the views, plus exterior of this modern home support for activities designed with the same theme.
H3 by 314 Architecture Studio:
“This private house of a total 1000m2 (10,800 square feet) is located on a plot of land of 7000m2 (75,400 square feet). The house was designed in order to give the sense of hovering over the water and sailing, inspired by the owners’ love for yachts. The bioclimatic design of the residence, the cooling feeling of the house through the contact of water and the use of sun and the geothermic energy are consistent in developing a highly dynamic and modern but also eco friendly design."
Keywords: modern cool house, modern futuristic house, 314 architecture studio
Contemporary House Idea
Contemporary House Idea - Grass roof ideas from a contemporary house in one of a hill in Jarabacoa, Dominican Republic, designed by VASHO named RD house.
Grass roof is one alternative to decorate our house exterior or landscape to be seemed more beautiful and cool, some contemporary houses put the grass roof on flat and can be used as an outdoor space where kids play, gathering, or lounge. Besides, grass roof at the same time also has multifunction to increase the comfort of occupants inside the house stabler temperature and less sound pollution from outside. Grass roof has also been applied in various types of home-style classics to modern or contemporary. A lot of contemporary houses have been built and put grass roof on top that we can use as an additional reference to the idea of applying grass roof. This is a contemporary house in the middle of forest with a grass roof on the top we can get ideas.
 The architect recognizes that one of the greats challenges will be the difficult access and limited horizontal surface of the property, most of it having a slope of 45 to 70 degrees. That is why an extremely precise survey was made to be able to work from the foundations to the roof gardens. The natural level curve of the face of the hill influenced not only the structural reinforcement of the job but also the programmatic distribution of spaces. This can be seen, for example, in the continuity of the natural surface of the hill in the living room of the house.
The architect recognizes that one of the greats challenges will be the difficult access and limited horizontal surface of the property, most of it having a slope of 45 to 70 degrees. That is why an extremely precise survey was made to be able to work from the foundations to the roof gardens. The natural level curve of the face of the hill influenced not only the structural reinforcement of the job but also the programmatic distribution of spaces. This can be seen, for example, in the continuity of the natural surface of the hill in the living room of the house.
 Burying the house is proposed as a visual action. Hiding the overall volume of the work to the existing natural geography to cushion the impact of the volume to the eye upon arrival, being conscientious of the paradisiacal surroundings, but always seeking to make the natural surroundings appear from the interior before the user: “Disappear to make appear”.
Burying the house is proposed as a visual action. Hiding the overall volume of the work to the existing natural geography to cushion the impact of the volume to the eye upon arrival, being conscientious of the paradisiacal surroundings, but always seeking to make the natural surroundings appear from the interior before the user: “Disappear to make appear”.
A large percentage of what materials of the “Habitable Refuge” is rock extracted from the excavation of the property. Its visible concrete walls were molded in pine formers which, along with the high quality native wood, delivers a rustic environment which cushions the contrast of texture-color with its surroundings without abandoning the “modern” look.
The act of burying the house in the hill not only touches the esthetic aspect but also the sustainable aspect. The green roof allows for more insulation as far as direct heat from the sun is concerned. Its rear face is in contact with the rock of the hill creating a cooling phenomenon known as “thermal inertia” that consists of a basic physical action; “The temperature of a body of lesser volume equals that of a greater volume when these two bodies are in contact.” To make this possible without the constructive damages that may arise, highly engineered waterproofing methods were used. In other word the refuge does not need a mechanical cooling system. It is a contention wall in itself.
From the general understanding that where there is good administration there is energy efficiency; in other words the consumed load decreases, is that we have incorporated Domotics to the design, with the purpose to touch an ecological approach with the house. Domotic is an intelligent system that basically integrates a structured web which allows control of the lighting scene, entertainment components (sound, temperature regulation of the Jacuzzi from another location) and security (solenoid valves, cameras, alarm system, etc.) from anywhere within the home or out of the home, generating comfort and energy saving.”
Grass roof is one alternative to decorate our house exterior or landscape to be seemed more beautiful and cool, some contemporary houses put the grass roof on flat and can be used as an outdoor space where kids play, gathering, or lounge. Besides, grass roof at the same time also has multifunction to increase the comfort of occupants inside the house stabler temperature and less sound pollution from outside. Grass roof has also been applied in various types of home-style classics to modern or contemporary. A lot of contemporary houses have been built and put grass roof on top that we can use as an additional reference to the idea of applying grass roof. This is a contemporary house in the middle of forest with a grass roof on the top we can get ideas.
Photos by: Eduardo Abreu
RD House by VASHO:
“The programmatic challenge: design a house that allows 18 people to fit comfortably within 500mt2 (including terraces). Open spaces, characteristic of the local architecture. All of the bedrooms have their own bathroom, study and/or library and living room-dining room-kitchen all in one space. The house will be a second home to use intermittently in the summer. The architect recognizes that one of the greats challenges will be the difficult access and limited horizontal surface of the property, most of it having a slope of 45 to 70 degrees. That is why an extremely precise survey was made to be able to work from the foundations to the roof gardens. The natural level curve of the face of the hill influenced not only the structural reinforcement of the job but also the programmatic distribution of spaces. This can be seen, for example, in the continuity of the natural surface of the hill in the living room of the house.
The architect recognizes that one of the greats challenges will be the difficult access and limited horizontal surface of the property, most of it having a slope of 45 to 70 degrees. That is why an extremely precise survey was made to be able to work from the foundations to the roof gardens. The natural level curve of the face of the hill influenced not only the structural reinforcement of the job but also the programmatic distribution of spaces. This can be seen, for example, in the continuity of the natural surface of the hill in the living room of the house. Burying the house is proposed as a visual action. Hiding the overall volume of the work to the existing natural geography to cushion the impact of the volume to the eye upon arrival, being conscientious of the paradisiacal surroundings, but always seeking to make the natural surroundings appear from the interior before the user: “Disappear to make appear”.
Burying the house is proposed as a visual action. Hiding the overall volume of the work to the existing natural geography to cushion the impact of the volume to the eye upon arrival, being conscientious of the paradisiacal surroundings, but always seeking to make the natural surroundings appear from the interior before the user: “Disappear to make appear”.A large percentage of what materials of the “Habitable Refuge” is rock extracted from the excavation of the property. Its visible concrete walls were molded in pine formers which, along with the high quality native wood, delivers a rustic environment which cushions the contrast of texture-color with its surroundings without abandoning the “modern” look.
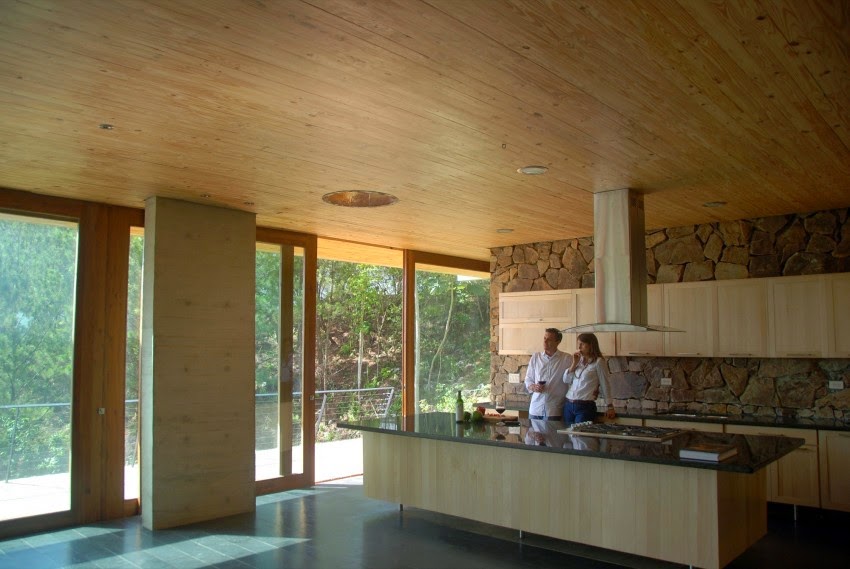 |
| natural kitchen design ideas with wood stone |
From the general understanding that where there is good administration there is energy efficiency; in other words the consumed load decreases, is that we have incorporated Domotics to the design, with the purpose to touch an ecological approach with the house. Domotic is an intelligent system that basically integrates a structured web which allows control of the lighting scene, entertainment components (sound, temperature regulation of the Jacuzzi from another location) and security (solenoid valves, cameras, alarm system, etc.) from anywhere within the home or out of the home, generating comfort and energy saving.”
Keywords: contemporary house ideas, modern house with grass roof, contemporary house decor ideas
Modern House with Grass Roof
 |
| modern house with grass roof |
This house name is House S that is located in Wiesbaden, Germany sits above 452 sqm and the home project was finished in 2011. There are some pictures that we can imagine the house looks like, photographed by Thomas Herrmann.
Grass Roof Idea:
House S by Roger Christ:
"This specific construction assignment is a central topic of today’s urban development: the roof area as building site which can be covered with independent buildings – urban compression by utilization of roof areas as valuable building land.Thereby the architect is always confronted with the question of how to handle with the existing building in a contemporary sense. In the case of House S a 60´s bungalow, built by interior architect Wilfried Hilger for himself and his family.
Due to space limitations the new owners, a family of four, decided to heightening the existing bungalow and furthermore to renovate the basic structure. To keep the bungalow’s typical character three single boxes were placed on a cantilevered flat roof, which are connected only by a glass corridor.
The new structure creates zones with different qualities: in the south-west a meadow with a small apple tree, in the north a stone paved courtyard with a pine tree and in the east a roof terrace with a magnolia. In one of the new boxes the master bedroom, dressing room and bath room is located. The two other boxes function as personal living room and home office for the landlords.
In the first floor nearly all walls and installations were removed, so that a large living room could be created. An open kitchen was placed in the midst of that living area. This floor additionally includes the children’s rooms with dressing room and bathroom.
In the ground floor a guest room and an additional apartment is located. By the usage of triple glazed windows and highly effective insulation an energetically optimized building could be realized."
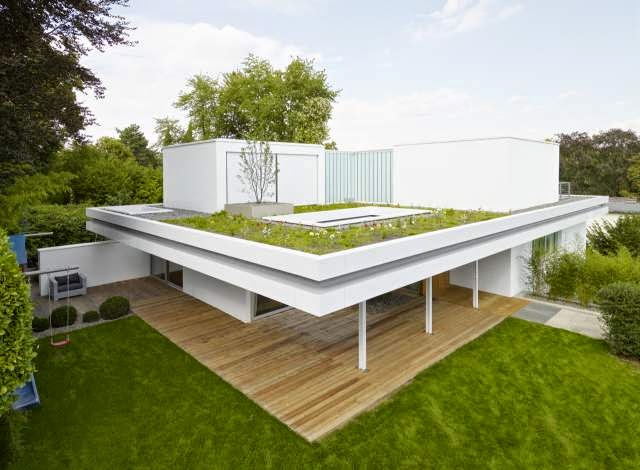 |
| modern grass roof house |
 |
| modern house with roof deck terrace |




.jpg)
.jpg)
.jpg)
.jpg)
.jpg)
.jpg)
.jpg)
.jpg)
.jpg)
.jpg)
.jpg)
.jpg)
.jpg)
.jpg)
.jpg)
.jpg)
.jpg)
.jpg)
.jpg)
.jpg)
.jpg)
.jpg)
.jpg)
.jpg)
.jpg)
.jpg)
.jpg)
.jpg)
.jpg)
.jpg)
.jpg)
.jpg)
.jpg)
.jpg)
.jpg)
.jpg)
.jpg)
.jpg)
.jpg)
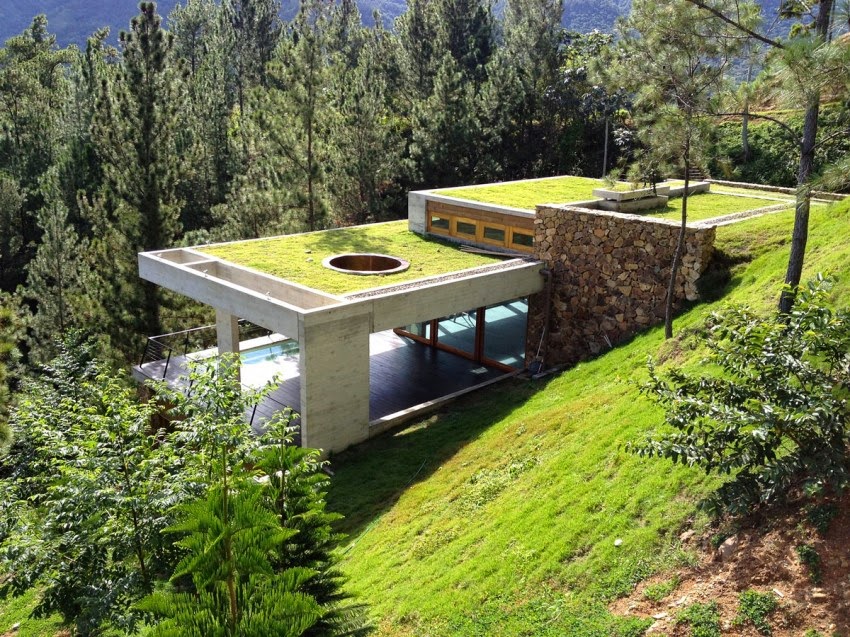



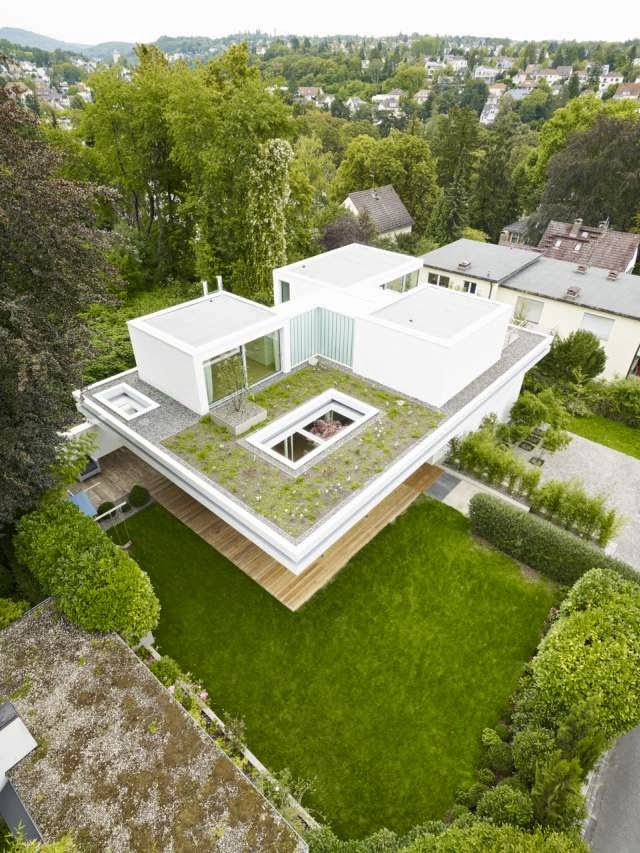






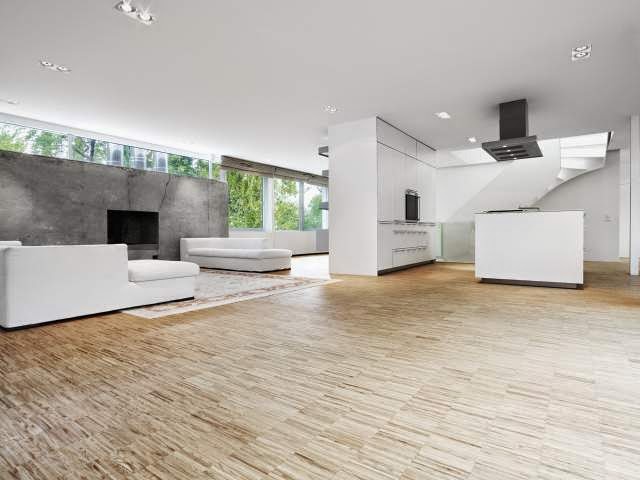




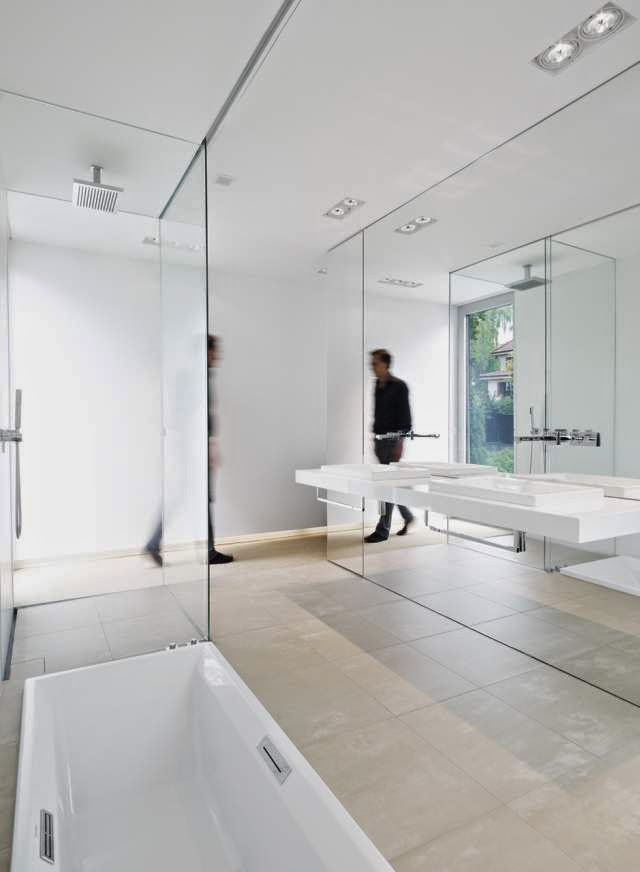






.jpg)



.jpg)



