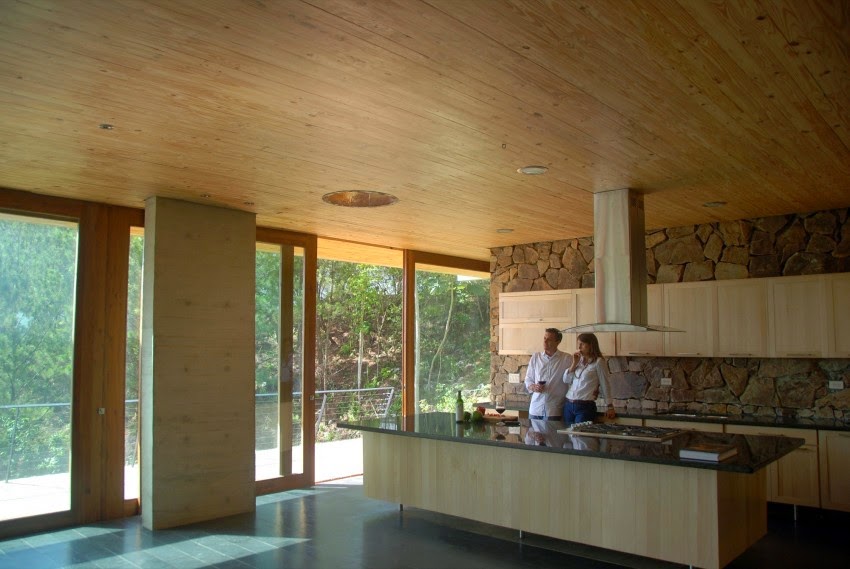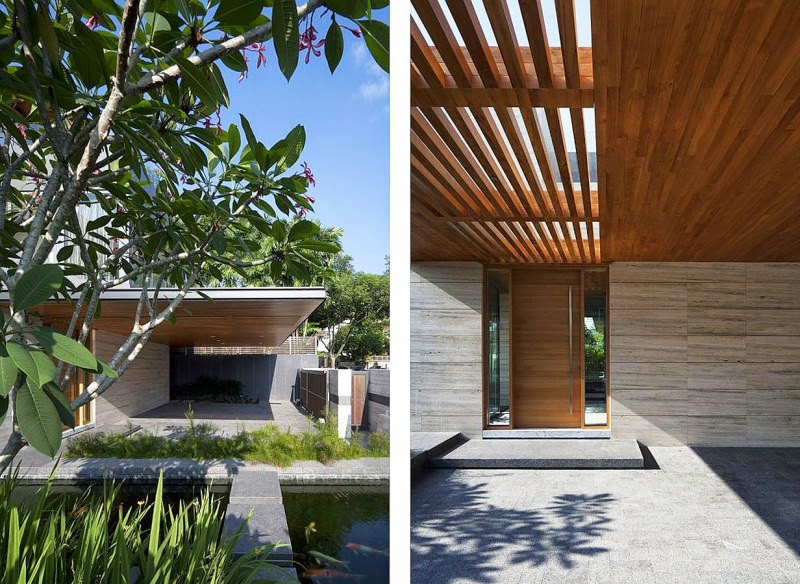Villa Topoject by Architecture of Novel Differentiation (AND).
This house is named as Villa Topoject that is designed by AND from Korea.
 The architect recognizes that one of the greats challenges will be the difficult access and limited horizontal surface of the property, most of it having a slope of 45 to 70 degrees. That is why an extremely precise survey was made to be able to work from the foundations to the roof gardens. The natural level curve of the face of the hill influenced not only the structural reinforcement of the job but also the programmatic distribution of spaces. This can be seen, for example, in the continuity of the natural surface of the hill in the living room of the house.
The architect recognizes that one of the greats challenges will be the difficult access and limited horizontal surface of the property, most of it having a slope of 45 to 70 degrees. That is why an extremely precise survey was made to be able to work from the foundations to the roof gardens. The natural level curve of the face of the hill influenced not only the structural reinforcement of the job but also the programmatic distribution of spaces. This can be seen, for example, in the continuity of the natural surface of the hill in the living room of the house. Burying the house is proposed as a visual action. Hiding the overall volume of the work to the existing natural geography to cushion the impact of the volume to the eye upon arrival, being conscientious of the paradisiacal surroundings, but always seeking to make the natural surroundings appear from the interior before the user: “Disappear to make appear”.
Burying the house is proposed as a visual action. Hiding the overall volume of the work to the existing natural geography to cushion the impact of the volume to the eye upon arrival, being conscientious of the paradisiacal surroundings, but always seeking to make the natural surroundings appear from the interior before the user: “Disappear to make appear”. |
| natural kitchen design ideas with wood stone |
“This torus-shaped stone house is located in a quiet residential quarter beside the way to Ha Long Bay from Hanoi. A rising green roof and walls composed of subdued color stones in dark blue create a landscape, which stands out in the new residential area.
The rooms surround the oval courtyard, making a colony-like relationship with each other. Circulating flow runs around the courtyard and continues to the green roof, connecting all places in the house. This courtyard and green roof compose a sequential garden, which creates a rich relationship between inside and outside of the house. Residents discover the changes of the seasons and realize their wealthy life with the nature, thanks to this sequential garden.
To create a wall with smooth curvature, cubic stones with 10cm thickness are carefully stacked. Consequently, the wall performs the play of light and shadow. Massive and meticulous texture of the wall generates a cave-like space, which recalls the image of a primitive house.
The family with 2 young children has been enjoying their living in the house. They sense each other and deepen their communication, rounding and rounding in the house.”
 |
| Contemporary Tropical House |
 |
| tropical house design |
 |
| tropical house ideas |
 |
| modern tropical house design |
 |
| architecture modern tropical house |
 |
| fish pond design at home |
 |
| wood ceiling and fish pond |
 |
| small fish pond in coridor |
 |
| tropical modern villa |
 |
| contemporary house interior |
“Philosophy and Goals
The goal of the townhouse is to construct a “state of the art” building, incorporating contemporary and “green” technologies and products directed by world-class design. By incorporating these features with a prime location in the heart of downtown New Canaan, this project caters to the luxury home consumer valuing in-town convenience with modern amenities and features.Specialties
This project has a modern, flexible floor plan with all the amenities. There is a large, multifunctional lower level with a zoned apartment. Amenities include three fireplaces, central vacuum and high-performance appliances, and a spa master bath including a steam sauna and a whirlpool. This project also has an extensive roof top lifestyle program including an exterior deck with a hot tub, cookout center and a fireplace. There is an elevator encouraging this program which travels from the lower level to roof top.Construction
The building is supported by a concrete foundation with a structural steel frame and poured concrete decks. There is also interior steel and engineered lumber wall framing. The modern geometric exterior is achieved by zinc panels and cedar wood wall cladding and detailing.Mechanical
The townhouse achieved LEED Silver certification by its use of several “green” technologies including thermal massing radiant floors with central air conditioning. The use of photovoltaics supplements electric and solar-heated water. Water is also recycled through a roof water collection system and sprinkler system. Lutron lighting control systems and wiring for motorized window treatments create a comfortable living environment in addition to the alarm system and stereo system incorporated into the project.Windows & Doors
Natural lighting is also factored into the project as a means of being ecologically responsible. High performance glazing is used with European Lift & Slide door unites and casement windows. Also incorporated into the project are a roof sky window, custom 2” interior doors, and high grade hardware.Millwork & Finishes
The interior detailing and crisp joinery gives a clean, modern look using natural finished Sycamore Millwork, European ceramic/porcelain tiles, Caesarstone countertops, and European oak engineered wood flooring.Landscape
Central to creating a specialty home is the well designed garden and hardscape plan, with custom designed decks, patios, water features, and a fountain.Summary
This 5,300 square foot home with a cost of $4 million is a smashing, elegant 21st century building with intelligent and well-conceived design.”