Self Sustainable Ecological Home
Self sustainable ecological home - Texas, Mell Lawrence Architects has done the contemporary
home design project then implemented for a client home in Lake Buchanan.
This
house named Mod Cott wear a contemporary style, which the designer features environmental
friendly technologies in order to supporting activity caused of its lonely home
location, such as photovoltaic solar panels, rain water collector system, and
big windows could make this home survive. A garden placed to save the regional plant
and beautify the outdoor view.
Architects: Mell Lawrence Architects
Location: Lake Buchanan, Texas, USA
Project Team: Mell Lawrence FAIA, Scott Smith, François Levy, Krista Whitson, & Mark Winford
Area: 1400.0 ft2
Year: 2008
Photographs: Mell Lawrence Architects, Jacob Termansen
Location: Lake Buchanan, Texas, USA
Project Team: Mell Lawrence FAIA, Scott Smith, François Levy, Krista Whitson, & Mark Winford
Area: 1400.0 ft2
Year: 2008
Photographs: Mell Lawrence Architects, Jacob Termansen
Structural Design: Smith Structural Engineers
Contractor: Classic Constructors
Landscape: Brenda Barger Landscape Design
Contractor: Classic Constructors
Landscape: Brenda Barger Landscape Design
Mod Cott by Mell Lawrence Architects:
"A simple metal volume perched high on a bluff offers targeted views of the lake below.Predominantly oriented to the south, the house’s galvanized metal exterior is punctuated by storefront windows that frame vignette views to the south, east and west. Inside, a partition wall divides the elongated rectangular interior and supports the loft’s structure, which appears to float above the glazed joist spaces.Thick fir decking, sitting atop steel wide flange joists, creates both a ceiling for the private area below and the floor for the loft above. Fir boards wrap three sides of the interior as a super sized wainscoting unifying the stairway, kitchenette and powder room functions.Thirteen-foot tall double doors echo the oversized wainscoting effect by further expanding the sense of scale and height in the small space.The doors open to capture the southern view, prevailing breezes, and sounds and scents of nature creating seamless indoor-outdoor connections when desired.Although it is “on the grid,” its 14 photovoltaic panels collect enough energy to power its intermittent use. Rainwater collected from the roof provides all household water while the xeriscaped landscape requires no irrigation."
Photos by: Jacob Termansen and Mell LawrenceArchitects








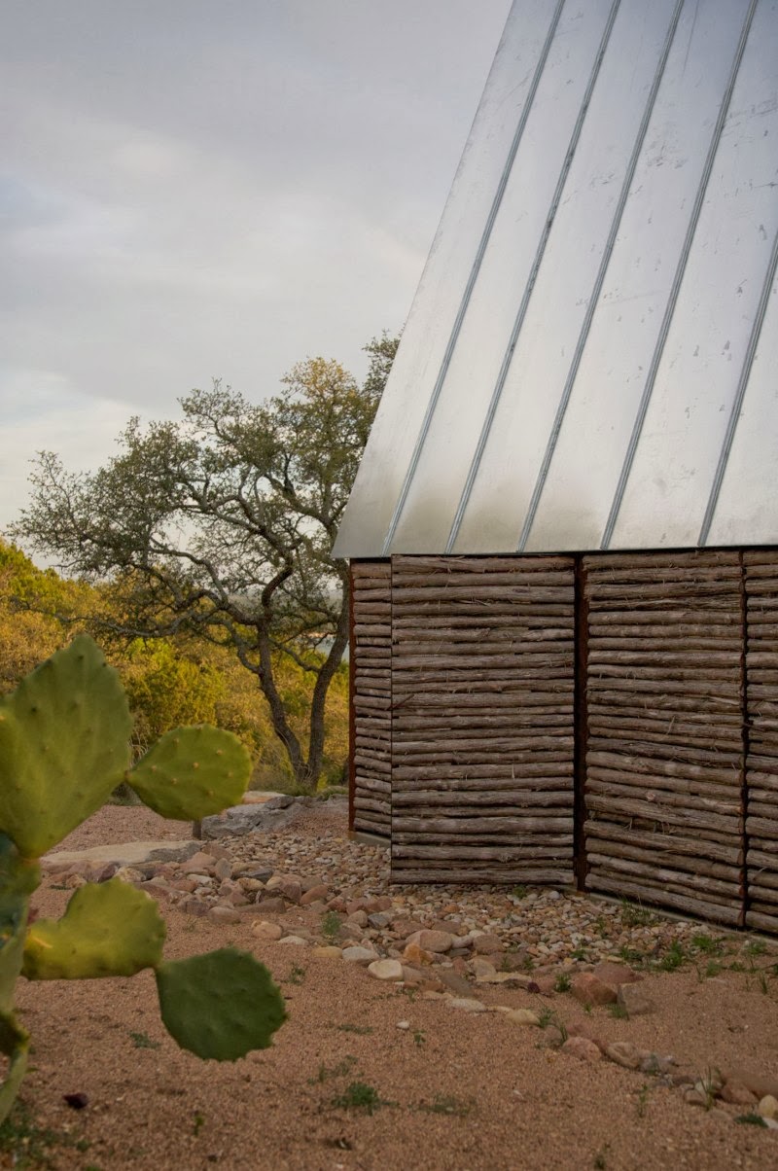







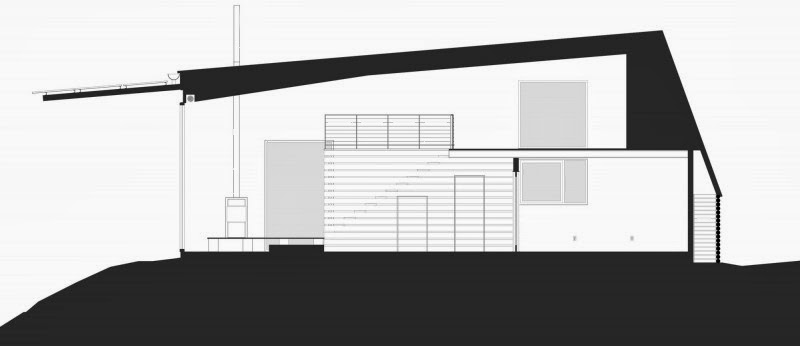



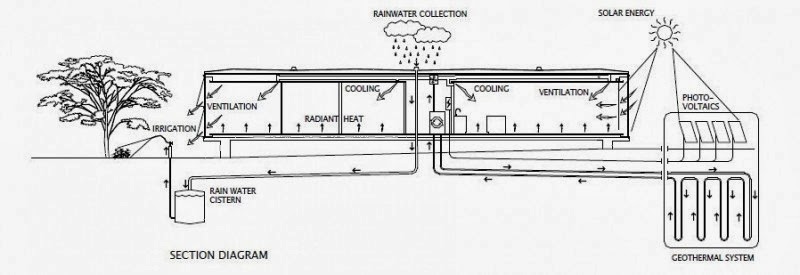


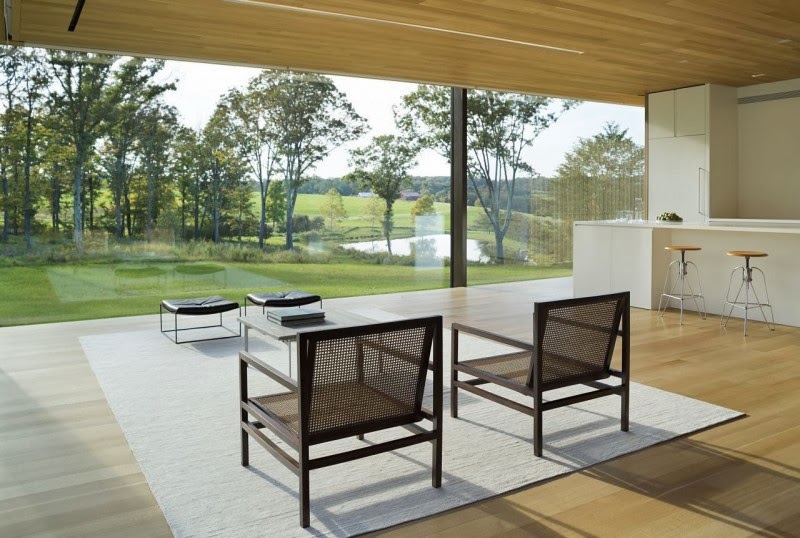

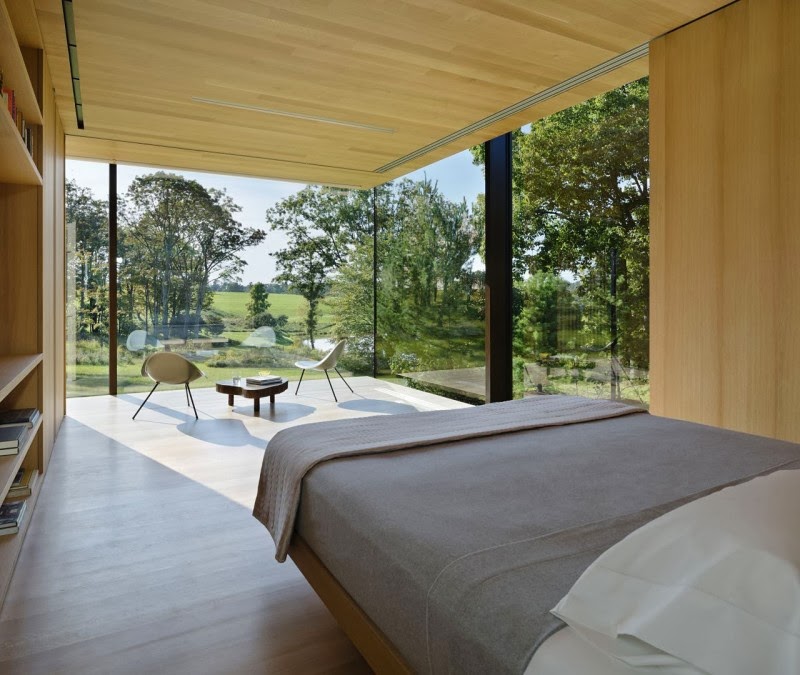
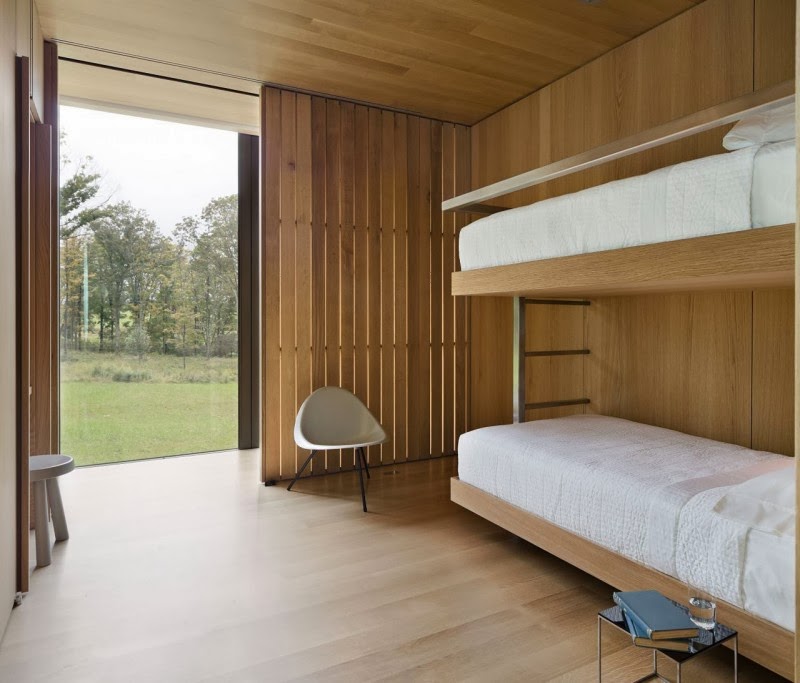


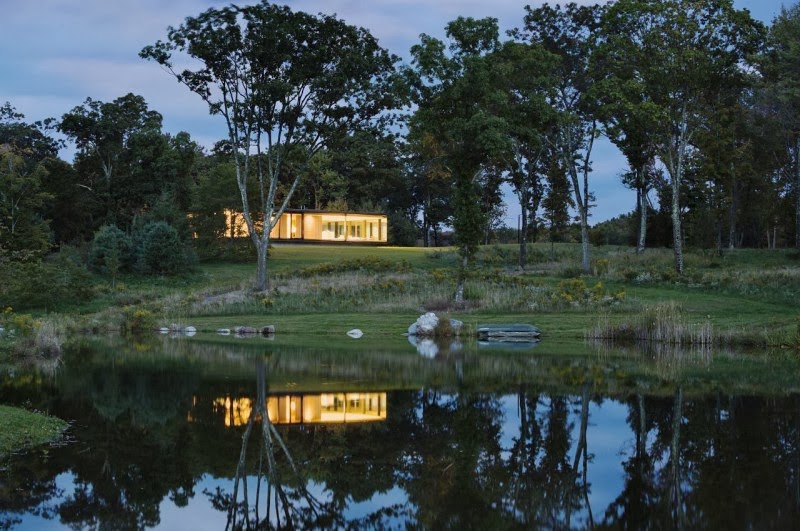





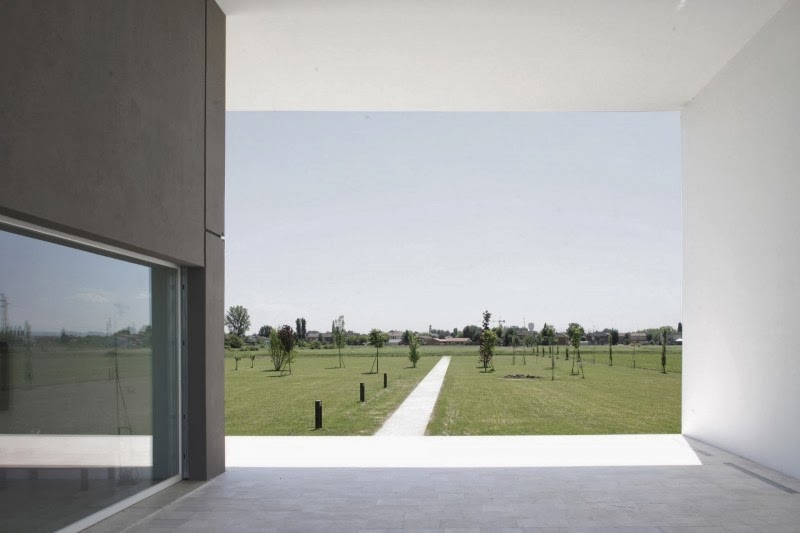







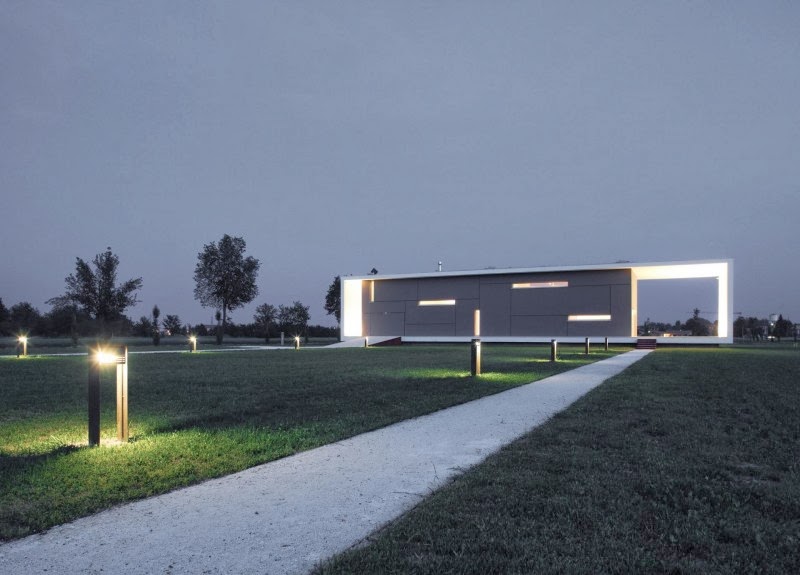



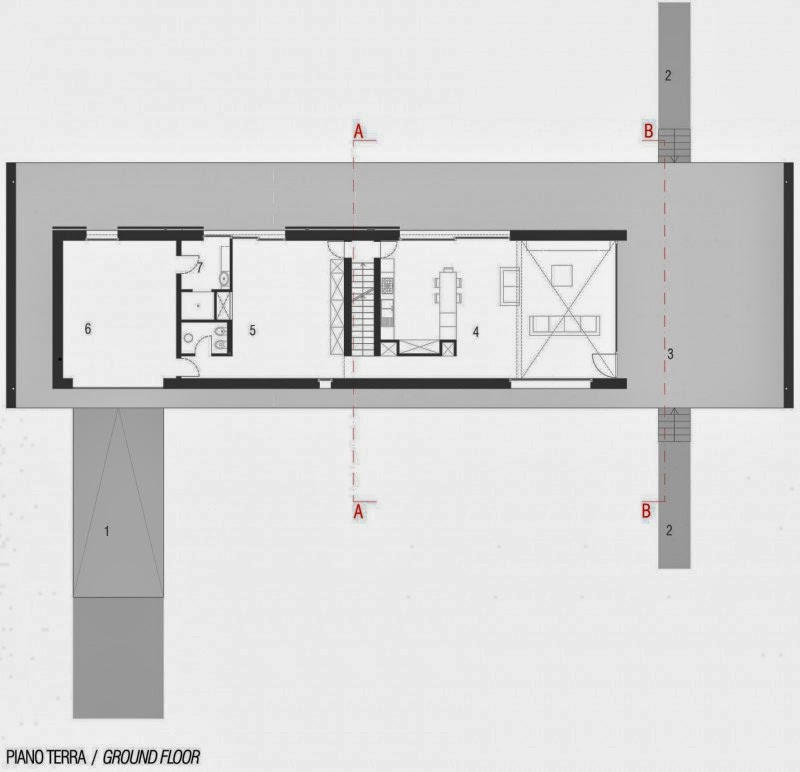
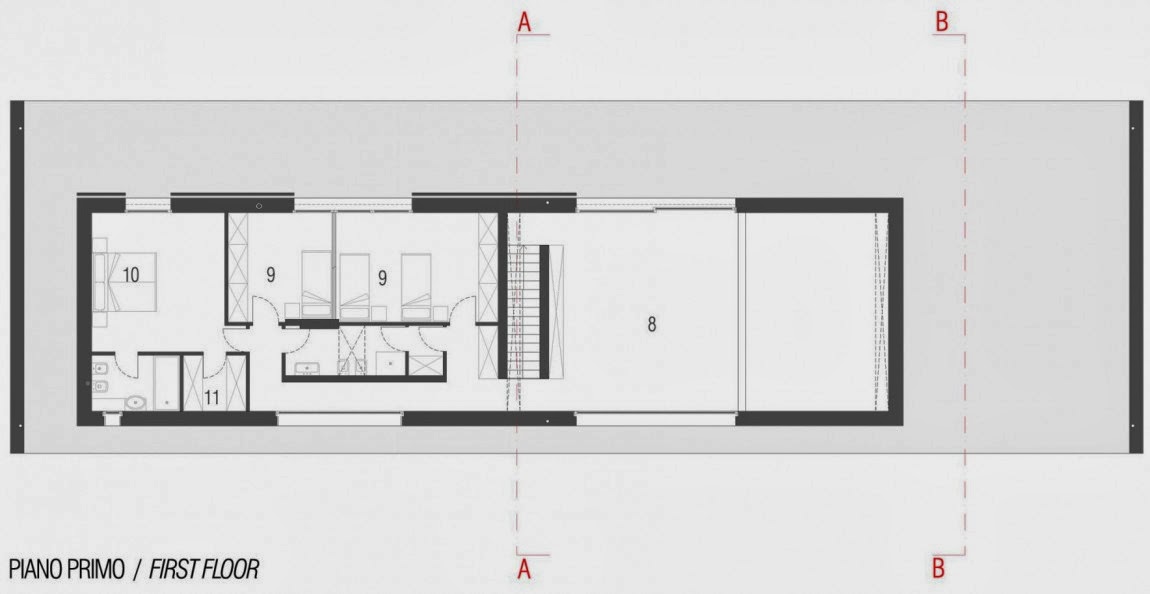






.jpg)


.jpg)




