Transportable House
Transportable House - Styria, Austria, Studio WG3 shows a home design, Hypercubus with
the design team Matthias Gumhalter and Cristian Reschreiter.
This minimalist
house has built for tourism uses like an apartment function where it can be
stay and spend a vacation. This box-shaped house is designed in unique and
contemporary style where it has been equipped with unusual construction shape
not only exterior but also the interior. This small house keeps the function trough minimizing the room usage and entertaining with the colorful lighting extension. The main design concepts are based on new design suitable
in tourism, the house abilities that can adapt in open area how the house
survive with self sufficient, transportable house by built it small house
construction.
Architects: Studio WG3
Location: Styria, Austria
Design Team: Matthias Gumhalter, Christian Reschreiter
Photographs: Karin Lernbeiß
Location: Styria, Austria
Design Team: Matthias Gumhalter, Christian Reschreiter
Photographs: Karin Lernbeiß




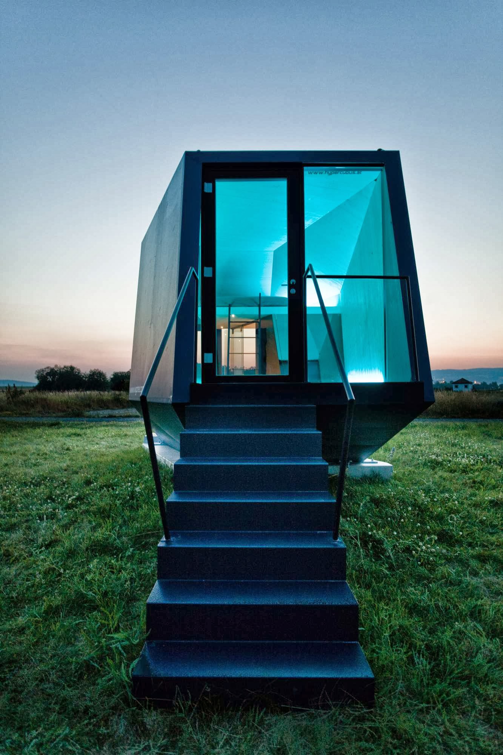






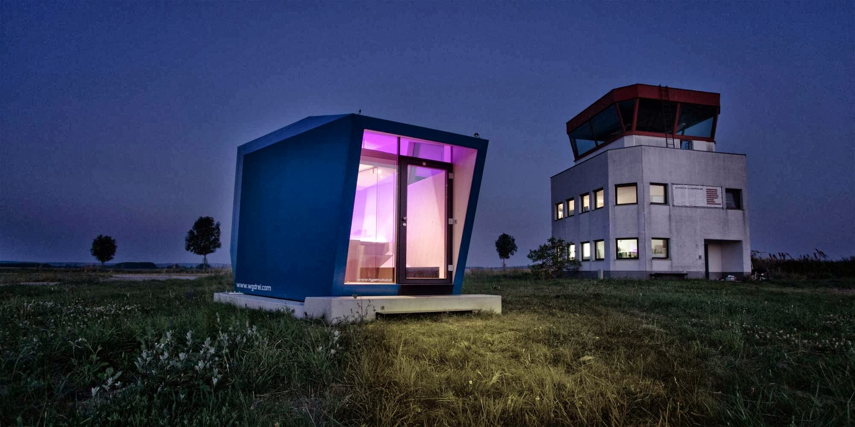
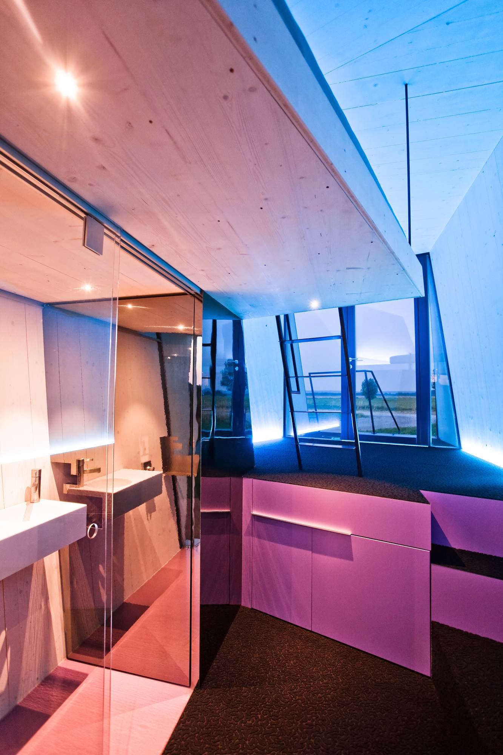


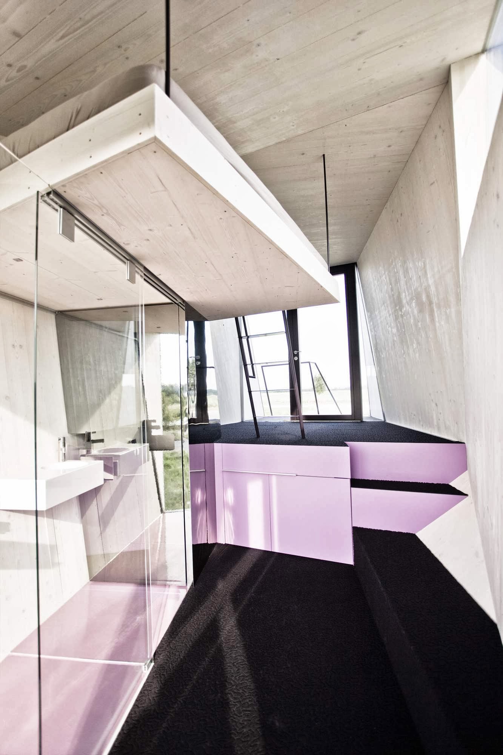







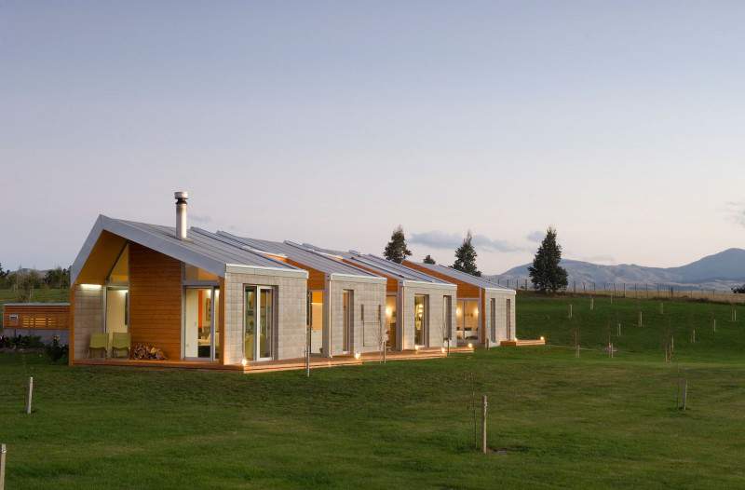




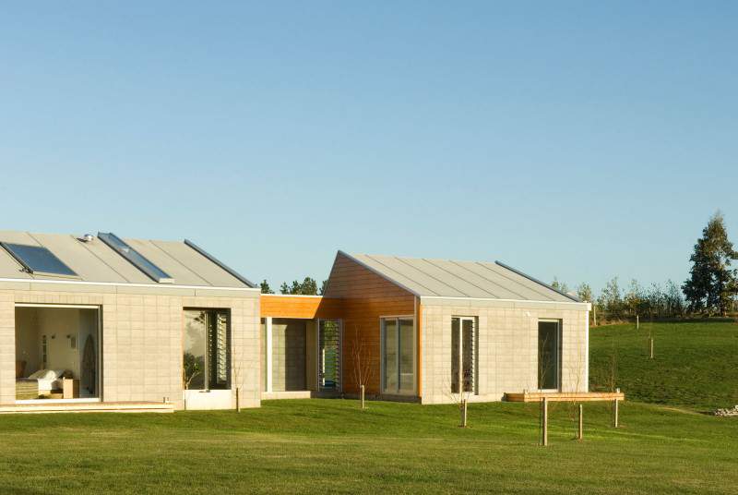






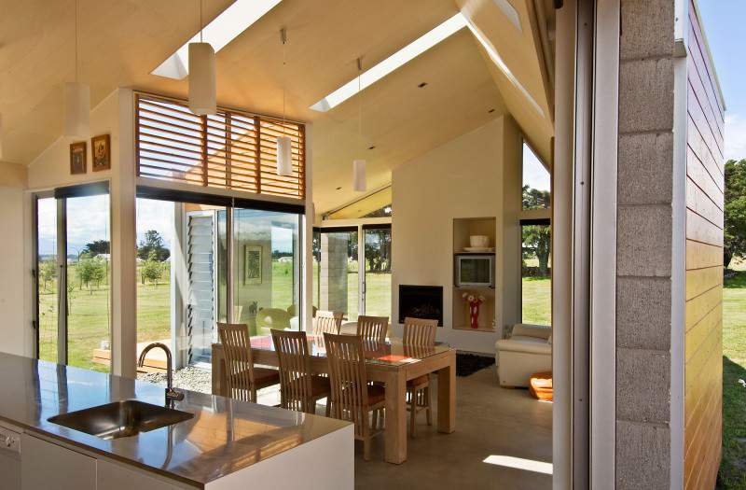




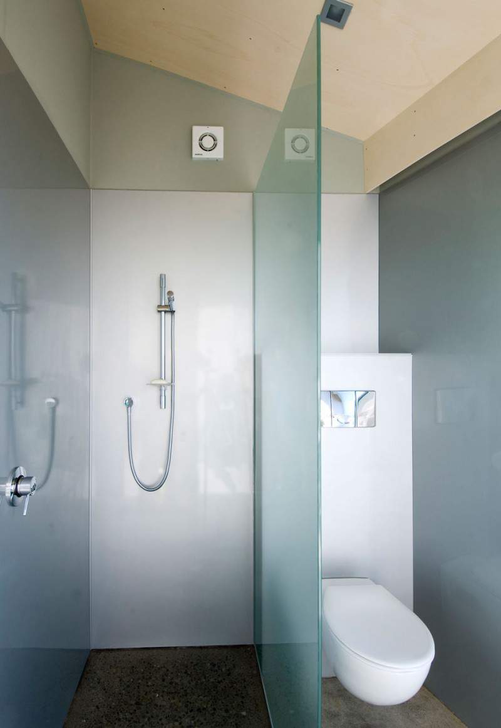




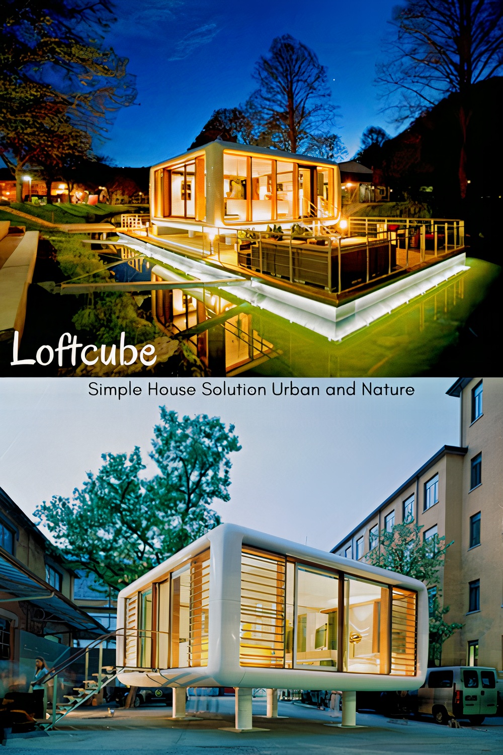






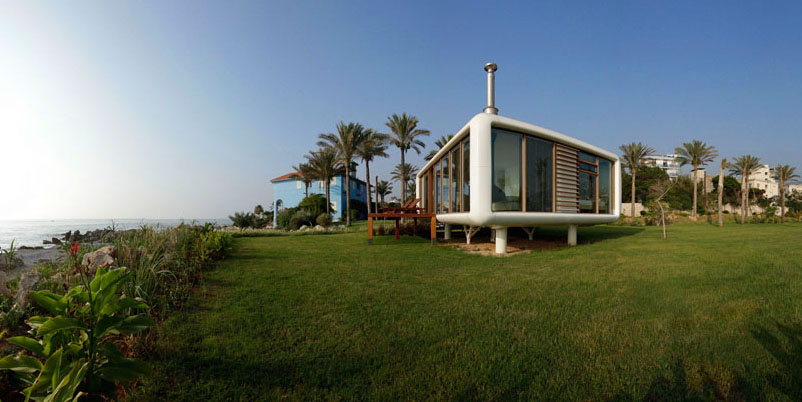














.jpg)


.jpg)




