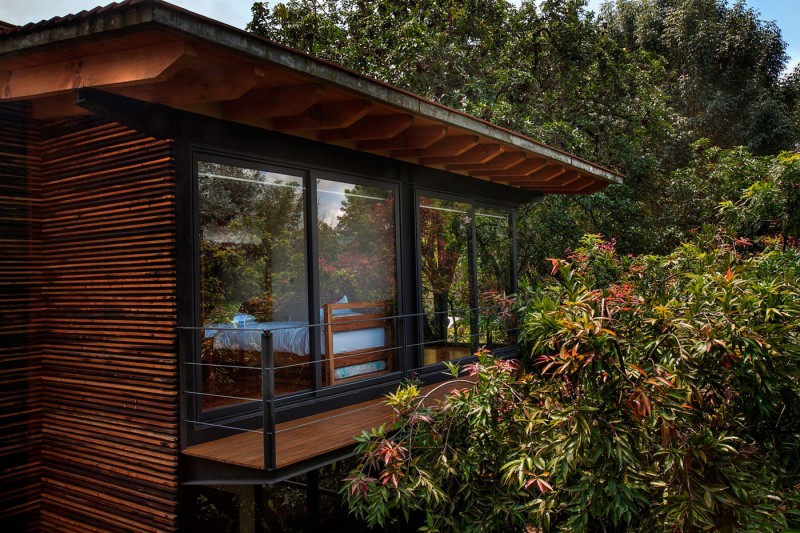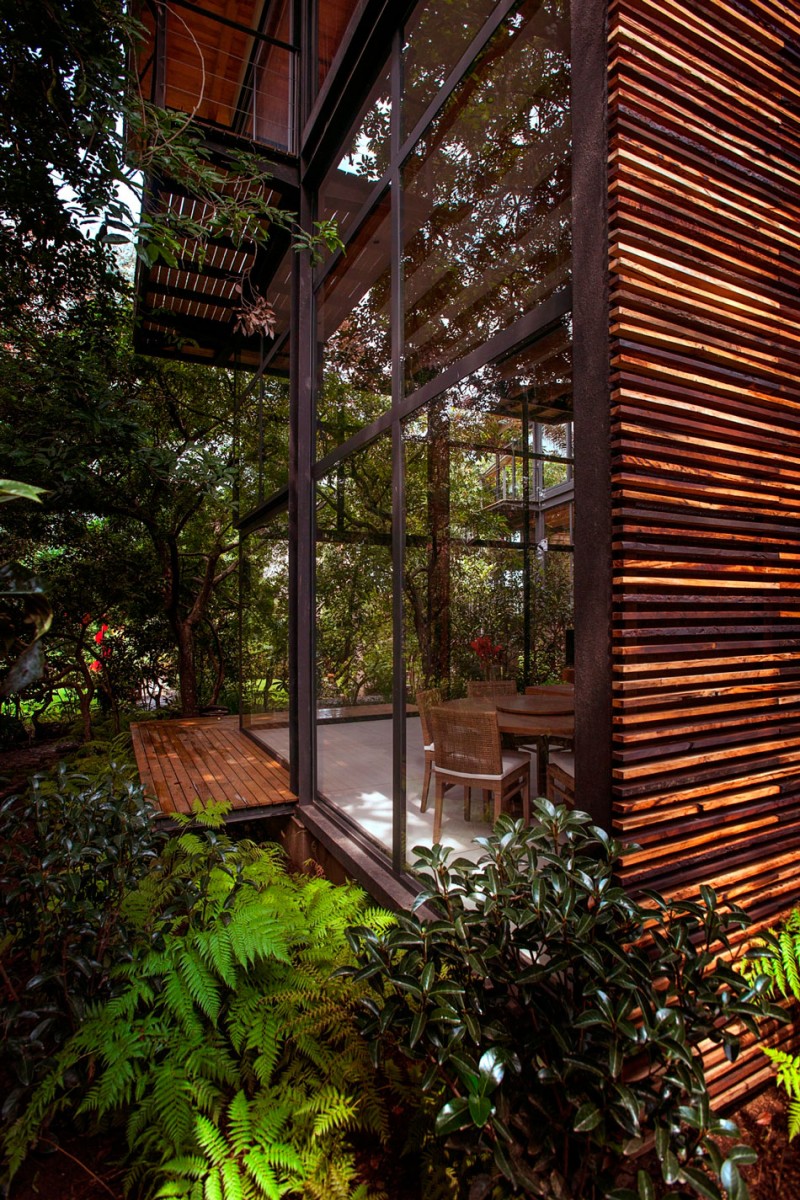Chipicas Town Houses
 |
| Chipicas Town Houses |
It provides a high level of privacy seems on its construction and footprint uses. There are four houses inside chipicas town houses surrounded by the private garden where tall trees as the furtest view limit. Each house consists of three floors and a roof garden, each floor has a passive light system where galss clads let the sun come in but when wooden lattice decoration covers it so improves its privacy. This eco-friendly house has implemented in maximize garden area while minimizing soil sealing trough construct the house vertically. Here some inspirational pictures and description of Chipicas Town Houses by Alejandro Sanchez Garcia Arquitectos.
Alejandro Sanchez Garcia Arquitectos describes Chipicas Town Houses:
“These four houses are built inside a private garden in downtown Valle de Bravo.
The vertical design was used to salvage most of the vegetation, as well as, a solution to the small footprint.
Each house is a three-story house plus a roof garden; displaying two sides of the façade with floor to ceiling windows and two sides with a skin made of wooden lattice to gain a sense of privacy.”




















.jpg)



.jpg)



