Wooden Sustainable House
 |
| Wooden Sustainable House by Pablo Jendretzki |
Wooden Sustainable House - A contemporay house has been designed by Pablo Jendretzki that is located in Sag Harbor, New York, USA.
The Argentine architect renovates this residence with extending green touch, sustainable home concept such as installing active energy technologies. This house is mainly constructed of wood, adapting the surrounding natural environmental view.
The Argentine architect renovates this residence with extending green touch, sustainable home concept such as installing active energy technologies. This house is mainly constructed of wood, adapting the surrounding natural environmental view.
Architects: Jendretzki Design and Planning Consultant
Location: Sag Harbor, NY, USA
Architect of Record: Sal Croce
Design Consultant: Pablo Jendretzki
Contractor: Tim Mott, Sag Harbor
Client: Debora Oppenheimer
Landscape Designer: Maria Jose Recabarren
Project year: 2009
Photographs: Jendretzki
 |
| sustainable house roof floor plan |
 |
| sustainable house floor plan |
Sag Harbor House in the Woods by Jendretzki:
Set on an area called “Mount Misery” this house is now setting the wave of renovations imitating it, as lawmakers try to change the street name, which if done, will double the property valuations overnight.
This existing house was re-designed to connect the exterior with the interior spaces.
The gardens and forested exterior areas are the appeal of the context which were activated by opening up sidewalls, creating porches, connecting them with decks, terraces and stairs, and bringing as much light as possible into the house, and by doing so, bringing in also the green views.
The exterior decks and stairs also blend the different elevations of the exterior grade in a way that enhances the flow rather than obstruct it.
Much of the interest effort was put in the detail of the woodwork. Given that the architect had a very low budget to work with, without adding cost or amount of materials, he used opportunities such as railings, steps, benches, pergolas, siding, and joints to produce a more delicate and exquisite environment.
Although not LEED certified, the house renovation was conceived with green systems in mind such as solar paneling on the roofs, rain water collection for grey waters, environmentally sound materials such as cork and recycled wood and acrylic composites, energy efficient appliances, and HVAC systems, and cross ventilation.
All exterior wood work such as decks, pergolas and stairs was fabricated with recycled cedar. Interiors are a designed to provide a calm, peaceful, and natural environment.
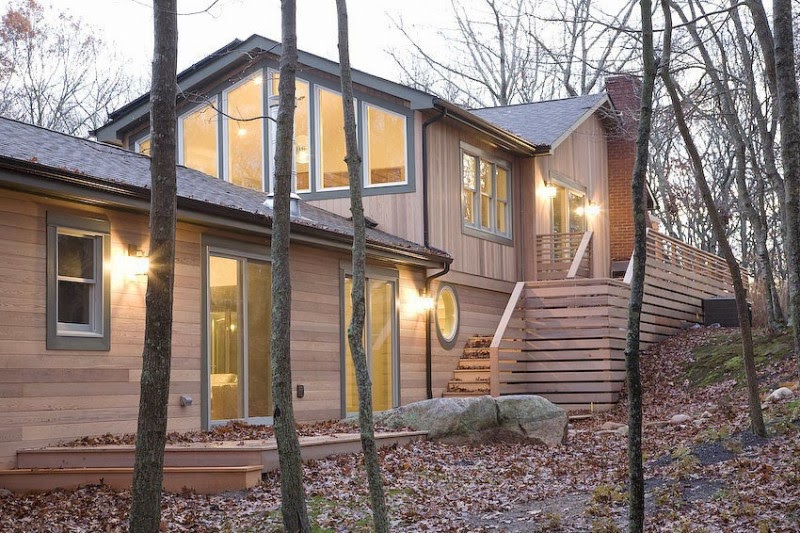 |
| contemporary wood architecture |
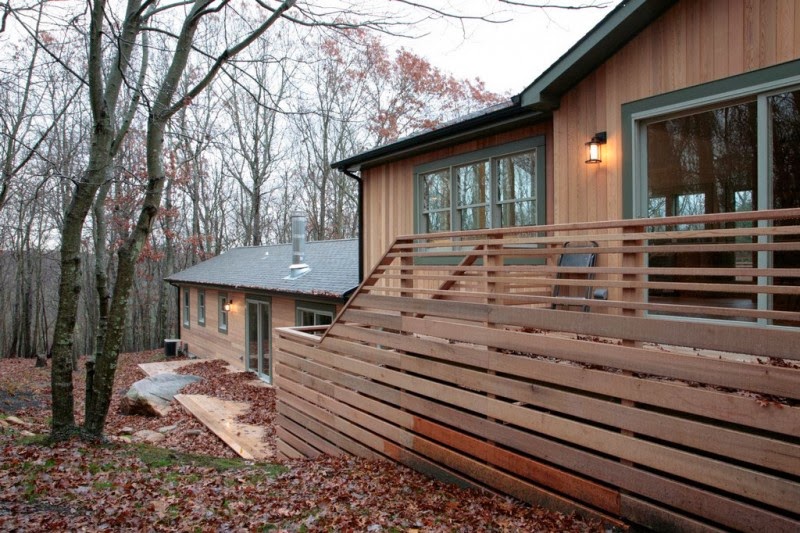 |
| house in the woods |
Keywords: wooden sustainable house, Pablo Jendretzki, sustainable floor plan, contemporary wood architecture, house in the woods, sustainable house ideas



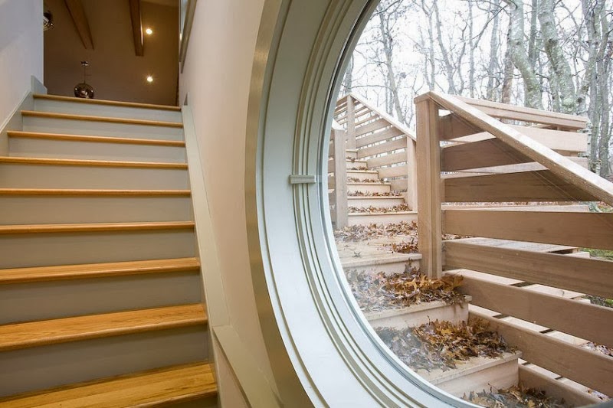


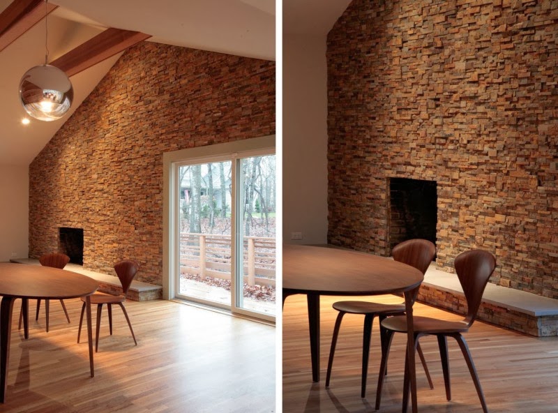
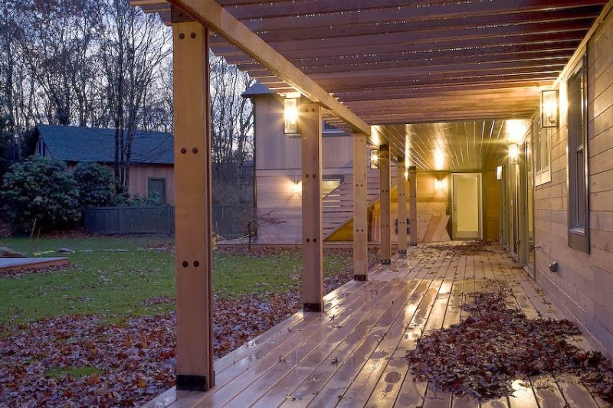


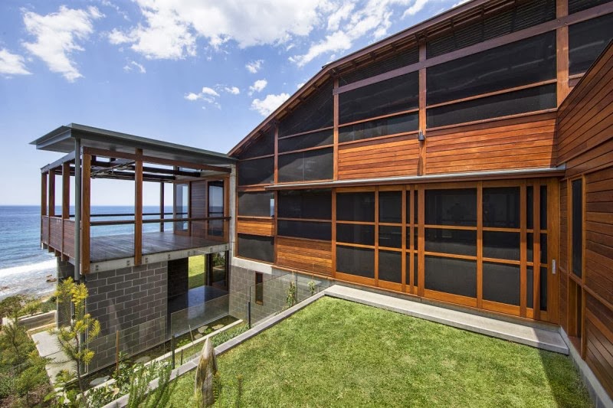
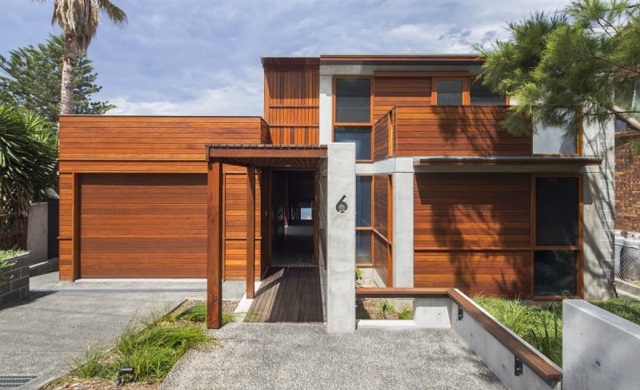

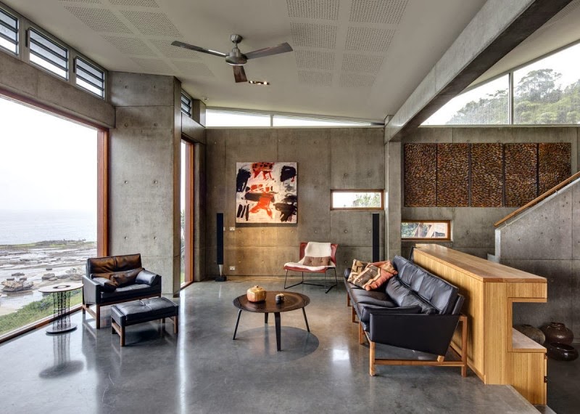


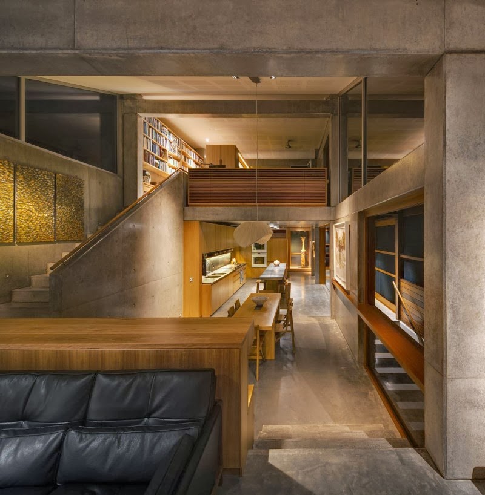

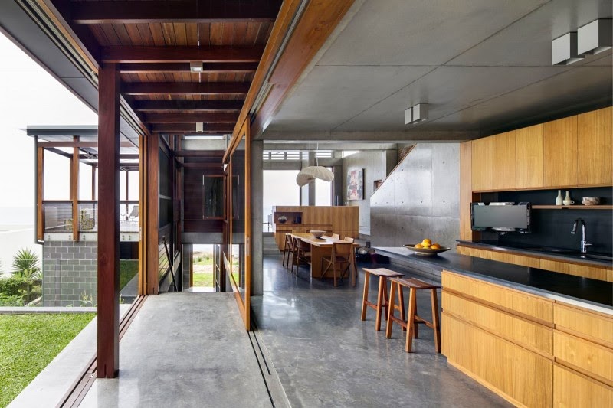
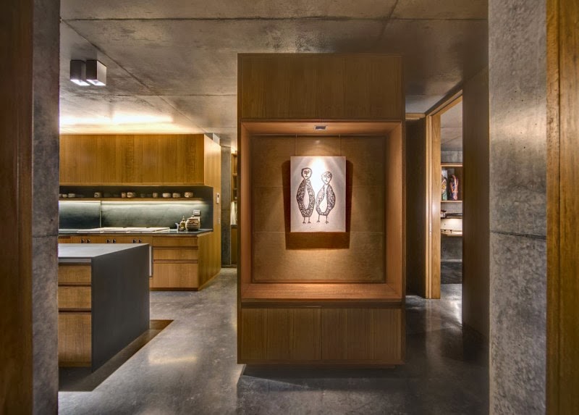







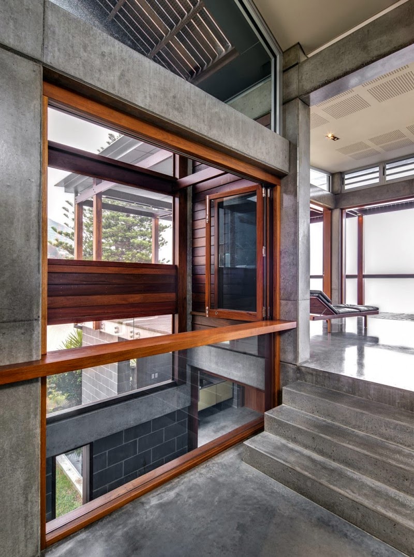



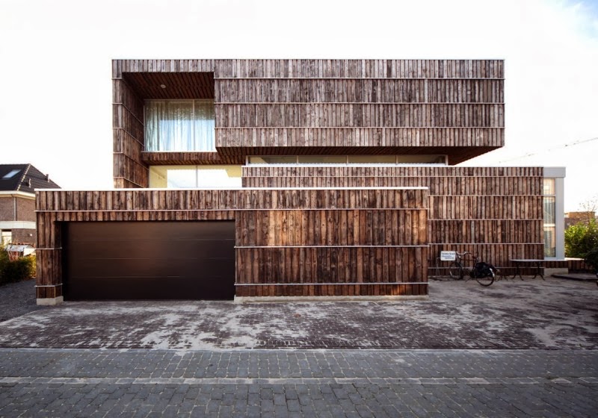



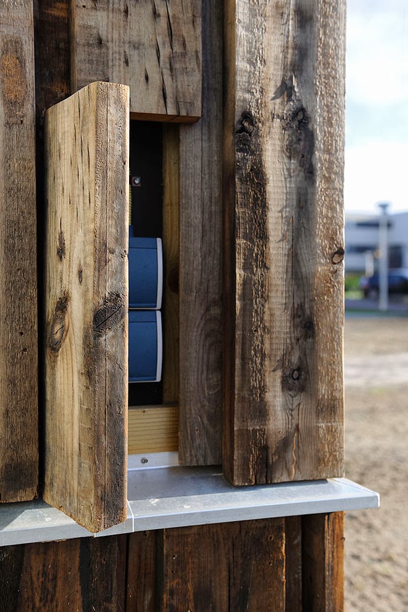


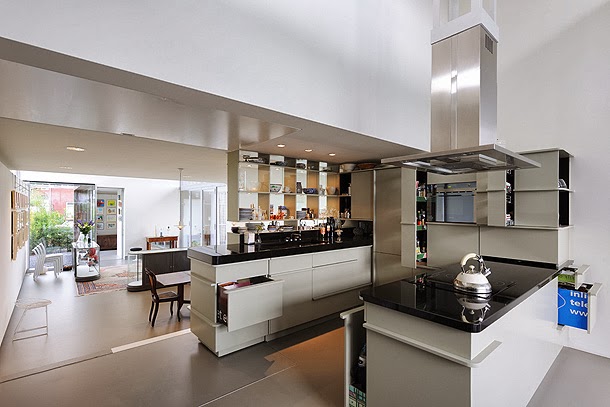
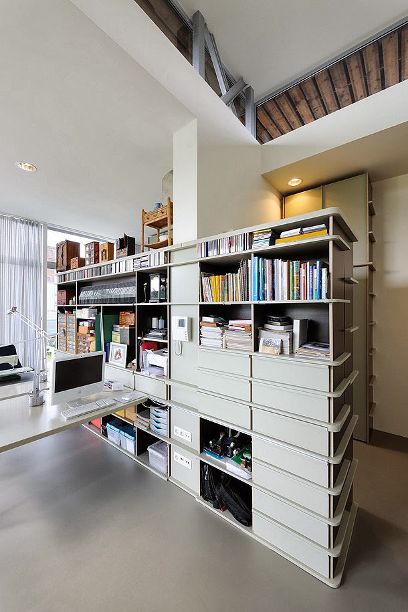



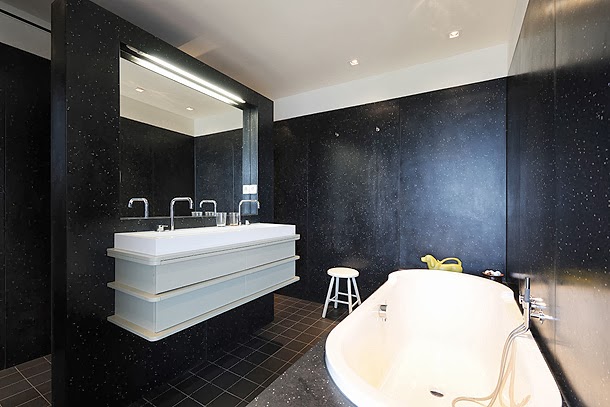






.jpg)


.jpg)




