The Reed Residence was designed by Robert Hawkins Architects, architect of Colorado. Contemporary wooden house is located in Elkins Meadow.
It has eco-friendly facilities and is located in the middle of pristine nature so as to give the impression that cool enough for the occupants of both scenery and fresh air can be enjoyed at this contemporary home. Quite unique facade is dominated by wood construction make this home a classic look, nor the interior with wood base colors and furniture with the right accent. This is an inspirational house that able to give comfort of natural environment.Large glass windows let sun come inside also able to enjoy view from inside, this house can do adaptation to nature but still secure.
Interior
dominated of wood looks calm and cool of kitchen, dining, also living
room. High ceiling and furniture also made of wood that keep the texture
natural but attractive. Small green vegetables on pot above dining
table decorate this spacious connected room.
Sun light illuminates this reading room and library on the upper floor, this condition allow to enjoy the book all day long while seeing the nature. Luxurious brown dominated furniture of soft small enough carpet and easychair decorate and keep the room comfort.
Private bathroom on the upper floor also not be separated from wood.
Sun light illuminates this reading room and library on the upper floor, this condition allow to enjoy the book all day long while seeing the nature. Luxurious brown dominated furniture of soft small enough carpet and easychair decorate and keep the room comfort.
Private bathroom on the upper floor also not be separated from wood.

.jpg)
.jpg)
.jpg)
.jpg)
.jpg)
.jpg)
.jpg)
.jpg)
.jpg)
.jpg)
.jpg)
.jpg)
.jpg)
.jpg)
.jpg)
.jpg)
.jpg)
.jpg)
.jpg)






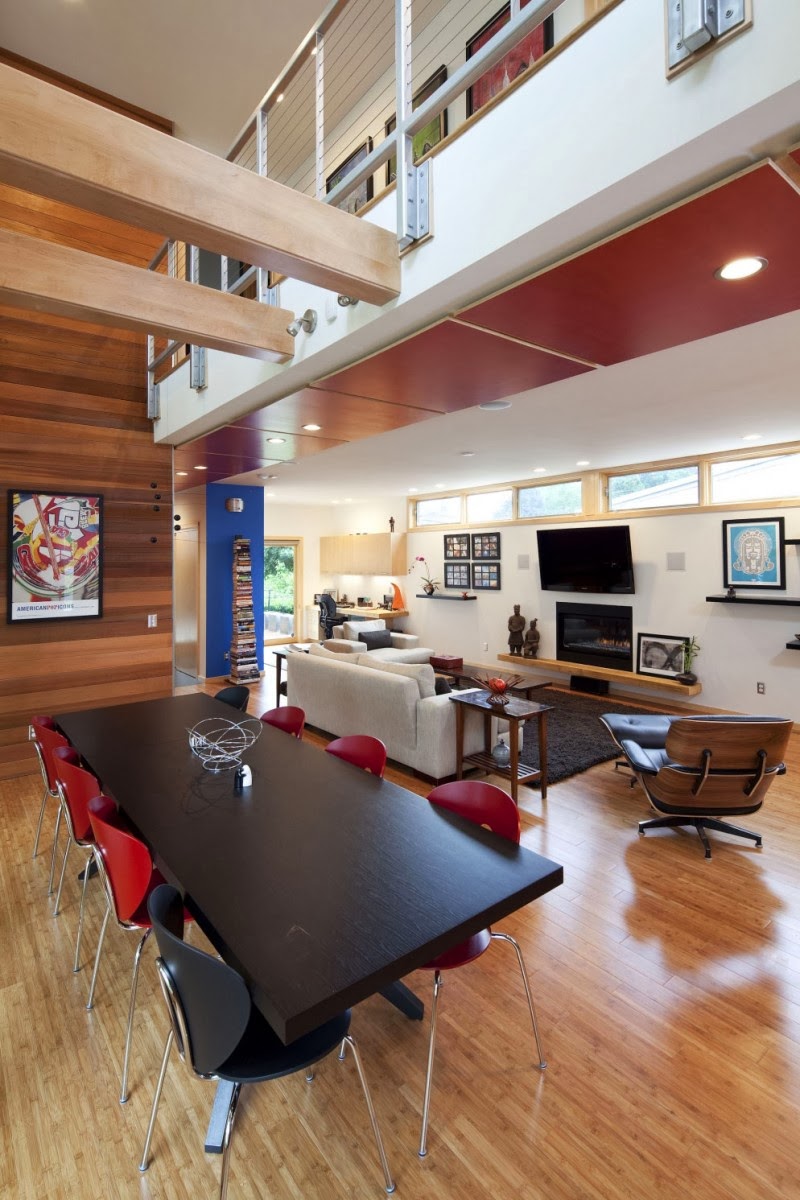
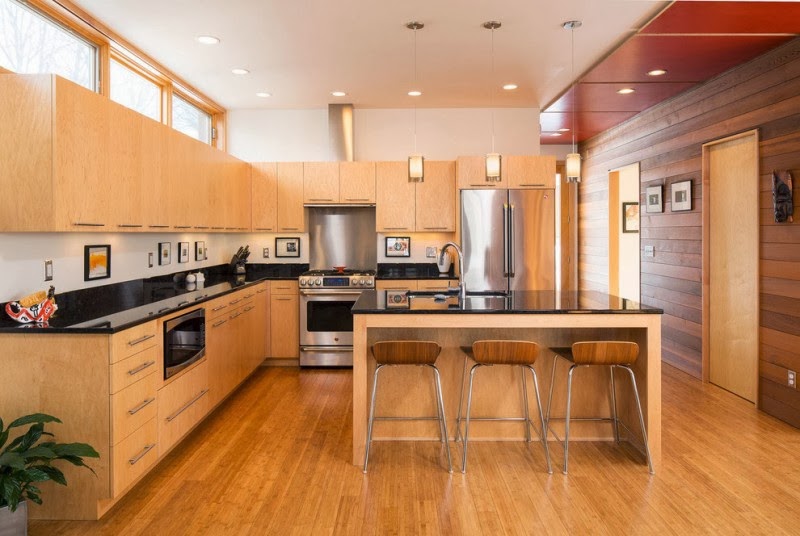















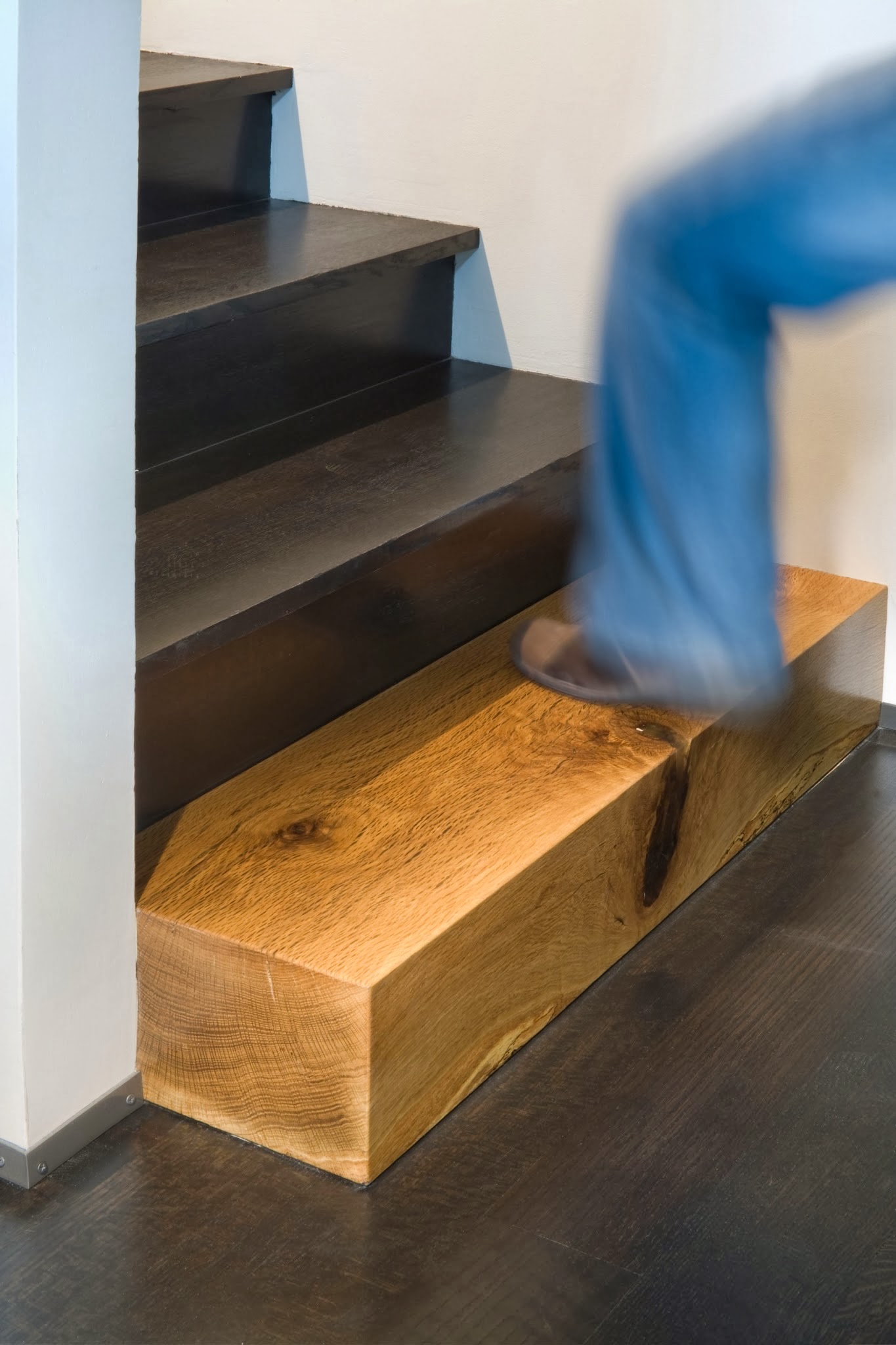




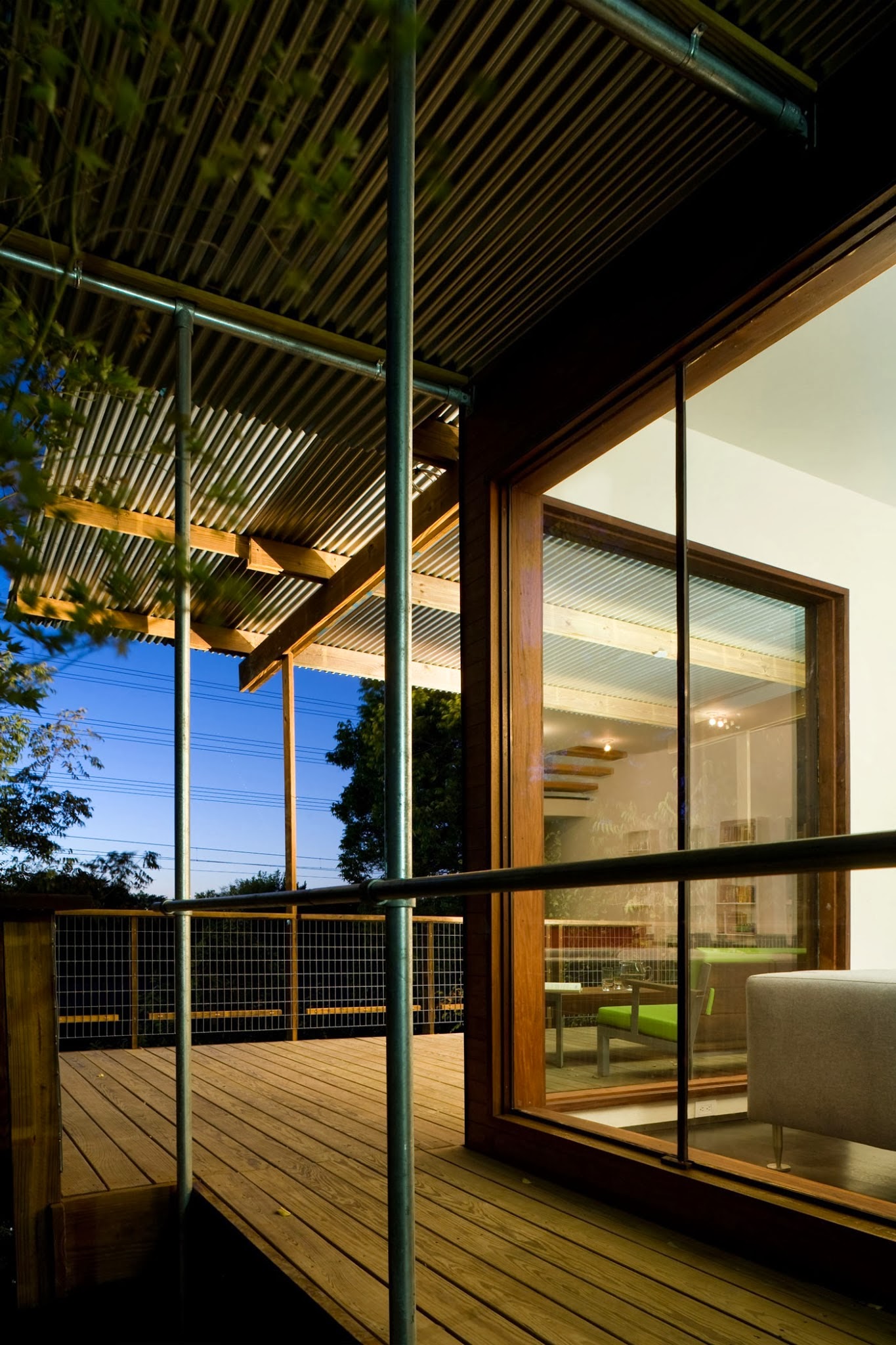



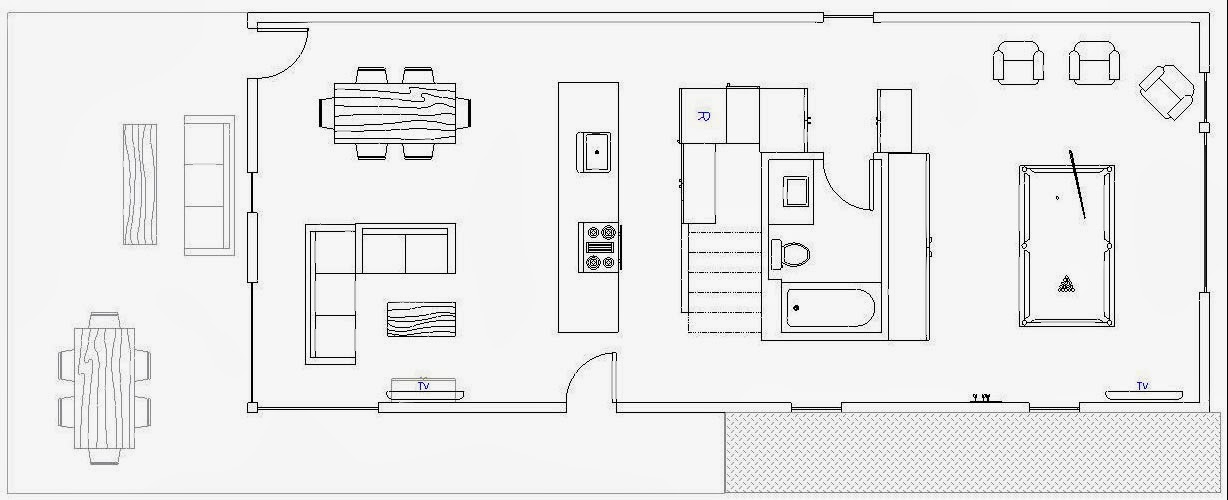






.jpg)



.jpg)



