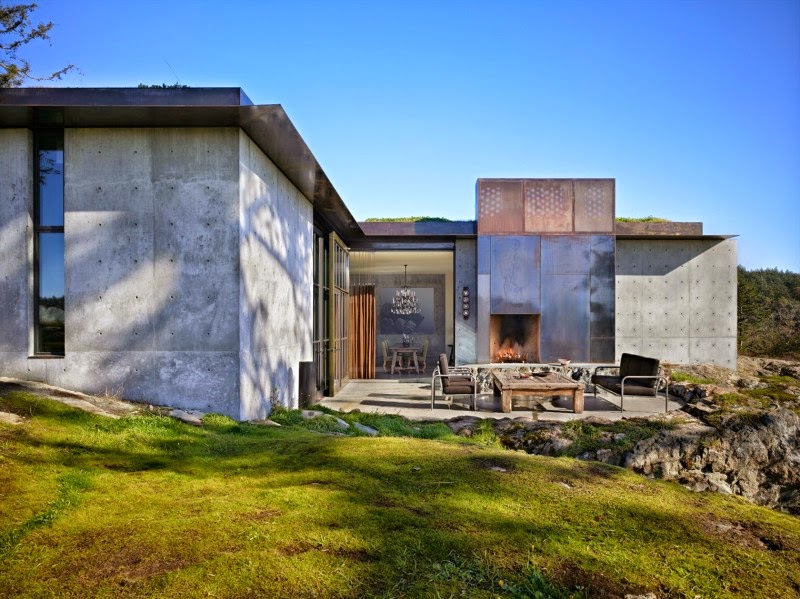Passive design strategy increases this home value, this passive home design applies
some home technologies and features make it more efficient in energy using. Its
Interior design mostly combines in white and widely constructed that provides
more space and remembers to the suitable with exterior.
Inspired of Paul Rudolph’s Cocoon House, it incorporates lightness and
open spatial. It also incorporates tropical design including louvers, flat roof
and expansive horizontally. The unique house features such as operable louvers
that protect against hurricane-force winds, a fully retractable glazing system
and an exterior deck, and Bio-remediating beds. And some technologies and
strategies include cross ventilation, shading canopy, a ductless air
conditioning system, system automation (sensors, timers, and remote controls),
monitoring capabilities, a reflective white exterior. This house’s design was
created by team of Florida International University solardecathlon.fiu.edu as an entry of U.S. Department of Energy Solar Decathlon 2011.
perFORM[D]ance House by Florida International University:
Team website: solardecathlon.fiu.edu
"Florida International
University's U.S. Department of Energy Solar Decathlon 2011 entry, the perFORM[D]ance
House, responds to its environment, its inhabitants, and its use. Its open
pavilion design links the interior with the exterior through a layered façade
and integrated landscape, and operable louver panels open to extend the
interior space and expand the livable space to the exterior. The ever-changing
configuration is driven by environmental conditions, resulting in an
interactive performance that showcases sustainable strategies and technologies.Design Philosophy
The design of the perFORM[D]ance House incorporates lightness and open spatial continuity reminiscent of Paul Rudolph's Cocoon House. The house incorporates key elements of tropical design, including louvers, a continuous flat roof, and an expansive horizontality.Features
The perFORM[D]ance House features:
·
Operable louvers that raise and lower as needed for privacy, shading,
and protection against hurricane-force winds
·
A fully retractable glazing system on the windows that provides relief
from the heat and humidity of South Florida
·
An exterior deck with a garden and biofiltration pond
·
Bio-remediating beds that treat storm-water runoff collected from the
roof using native landscaping that filters sediment, reduces runoff, and
oxygenates water.
Technologies
Florida International University's house is an elegant hybrid of technology and design that achieves livability and sustainability using:
·
Passive design strategies such as natural cross-ventilation, canopy
shade devices, and daylighting to reduce demand on mechanical systems
·
A ductless air conditioning system that uses micro-climate zoning to
increase comfort while decreasing load
·
Sensors, timers, and remote controls to provide system automation that
increases efficiency and reduces operation and maintenance costs
·
A weather station with monitoring capabilities that allows homeowners
to monitor energy production and use, solar panel performance, and water
consumption
·
A reflective white exterior to reduce cooling demand.

![Passive Home Design - PerFORM[D]ance House by Florida International University](https://blogger.googleusercontent.com/img/b/R29vZ2xl/AVvXsEh348KXvUaKSDwG0E0O00THAcuzxOxyMmkdZ4ctCQQPxYq4HSEDBgEPoVz1VAyZAaI4YA7HjCRMDhbvPBXXlGkR6h3CrTYu1aVMBSrgZp1PLZ-XzgRWLc8zVOvilWF7MedhVUUP_SDfGso/s16000/Home-design-energy-efficient-PerFORM%5BD%5Dance-House.jpg)
![Interior-Design-Bedroom-Kitchen-Diningroom-Livingroom-PerFORM[D]ance-House Interior-Design-Bedroom-Kitchen-Diningroom-Livingroom-PerFORM[D]ance-House](https://blogger.googleusercontent.com/img/b/R29vZ2xl/AVvXsEgomnGOu3rzm0WQSpckO4IRAIoFAhb6fSbDqB7VAjoYfs27-v1aowBC4izZwpTUrE9FRya96UDEiBvNoolxPXHM8Jvg8a-kI7HyzLZdCzkJ1Vo2VyG1zE2xN6ADrXBTB8_rJ4-dwZz8TGc/s16000/Interior-Design-Bedroom-Kitchen-Diningroom-Livingroom-PerFORM%5BD%5Dance-House.jpg)
![Modern-Kitchen-and-diningroom-Design-PerFORM[D]ance-House Modern-Kitchen-and-diningroom-Design-PerFORM[D]ance-House](https://blogger.googleusercontent.com/img/b/R29vZ2xl/AVvXsEjW-9rjZ1TFCd5GCZI8ZihfpYVPp33zuswYjHBqq4Z9K64tLi0abRs5ZJhIJroZXEf233CysbSHgbE12bYv-4M3ZSEZ8CAI8-OYf41_zIoFavqQlJcw_Fewh1qVoyhCzZeh3GDI_Jy0_nc/s16000/Modern-Kitchen-and-diningroom-Design-PerFORM%5BD%5Dance-House.jpg)
![Interior-home-office-Table-Mounted-The-Wall-Flip-Bed-PerFORM[D]ance-House Interior-home-office-Table-Mounted-The-Wall-Flip-Bed-PerFORM[D]ance-House](https://blogger.googleusercontent.com/img/b/R29vZ2xl/AVvXsEjJ2hw9JRNNEc4u4sHdoO-i3_K3x1ruQ2t2_7m9x3VaL-acOmX-QH72d0FDegEQpvvzTvTKId8t_8GmPQHXfUyDMZqw3aNIs97C0wYtqafHwRPIAmDjpxnjiY8ZYsiyYgjsC_HAZHb7_D0/s16000/Interior-home-office-Table-Mounted-The-Wall-Flip-Bed-PerFORM%5BD%5Dance-House.jpg)
![White-Interior-Design-PerFORM[D]ance-House White-Interior-Design-PerFORM[D]ance-House](https://blogger.googleusercontent.com/img/b/R29vZ2xl/AVvXsEh9w0UhzFbWpNrsJsJIZB1040vbD2KRz6mwm4JlZbjngsbRUfFoGAD7rhd9IkWX5PKqo46DCLwlkhBVT8bjVaB75cVomAALwH7FCngvNx9eMogA9rzH1VsycQoa9Wre1ocGph8DLmR9Xdc/s16000/White-Interior-Design-PerFORM%5BD%5Dance-House.jpg)
![White-Design-Bathroom-PerFORM[D]ance-House White-Design-Bathroom-PerFORM[D]ance-House](https://blogger.googleusercontent.com/img/b/R29vZ2xl/AVvXsEjYsNdOGaXlgWpg8a4-lFGzR2OvMcBNNC1KE05cXC2ag95jhCa2ASNaYad7o9JZ5EaUYxm8itYPdJnioPjkZw2TZoClUOudeijgOxy1dHf-Z7zu4O_MBDWn2ogxH-TwL6Bta8Te37lkHKk/s16000/White-Design-Bathroom-PerFORM%5BD%5Dance-House.jpg)
![Home-Ceiling-Design-Lounge-With-Glass-Windows-PerFORM[D]ance-House Home-Ceiling-Design-Lounge-With-Glass-Windows-PerFORM[D]ance-House](https://blogger.googleusercontent.com/img/b/R29vZ2xl/AVvXsEhLGNAB5Ftx6QZF2Arfe_qCms0s9i5Smrv3hM6W3vtPZfhvrCi5MjzJ4WC5whF-XCtJ_iacAyNlB-y7yDwlhdMNHNA2YEcdCpq_BuKSdmZg_-r8AkpelJPg5LsJ3GxVxeNmdb_p_1IkaOs/s16000/Home-Ceiling-Design-Lounge-With-Glass-Windows-PerFORM%5BD%5Dance-House.jpg)
















.jpg)


.jpg)




