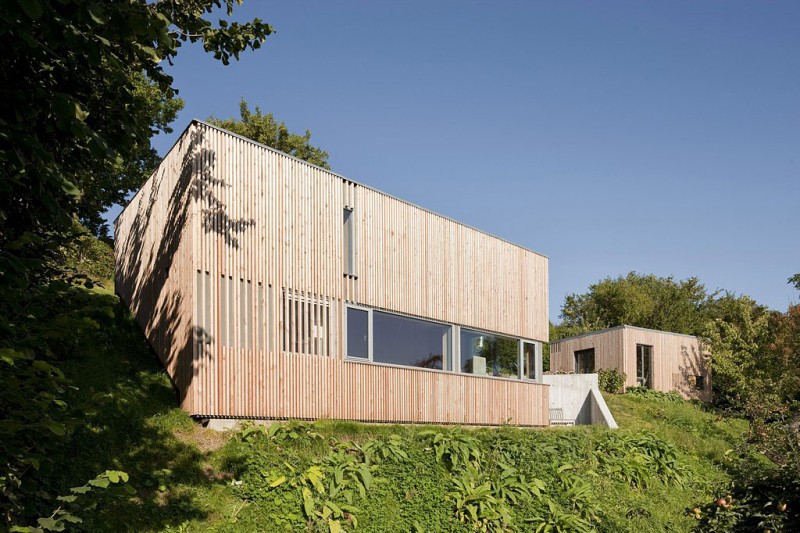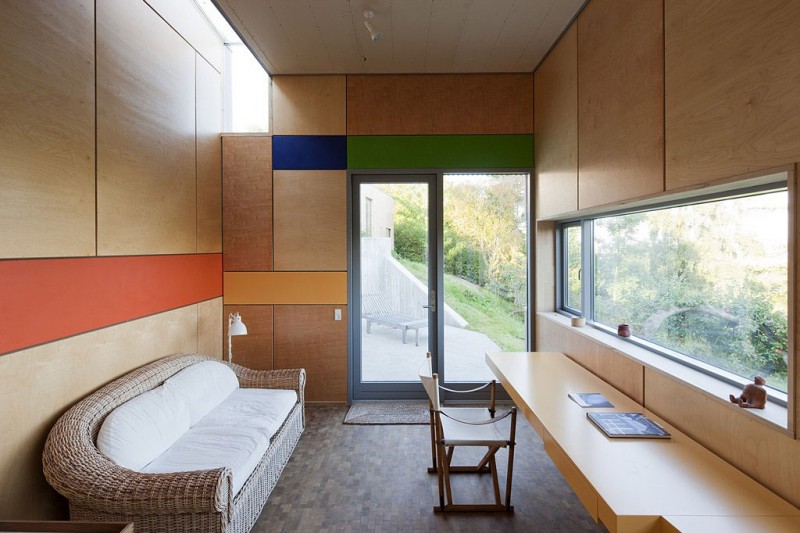C.F. Møller Architects has completed Mads Møller’s Atelier and Guest House in 2009, it sits above 33 square
maters located in Aarhus, Denmark and it also receives the Aarhus Municipality Architectural
Prize. 2009.
The team who build this house consists of Erik Jensen as an engineering, Erik Jensen for landscape, and Christine Møller as an artist. It’s the most recently addition, previously it had at least 3 times, in 1978, 1992, and 2001. Surrounded by green ecosystem, it seems always get fresh air all of the time trough the passive ventilation and get the outside view and passive daylight caused of its glazing.
The team who build this house consists of Erik Jensen as an engineering, Erik Jensen for landscape, and Christine Møller as an artist. It’s the most recently addition, previously it had at least 3 times, in 1978, 1992, and 2001. Surrounded by green ecosystem, it seems always get fresh air all of the time trough the passive ventilation and get the outside view and passive daylight caused of its glazing.
Photos
by: Mads Moeller, Torben Eskerod
C.F.
Møller Architects describes Atelier and Guest House:
“The
architects own house is built in 1969 and since enlarged with additions in
1978, 1992, 2001 and 2009. The most recent addition is an atelier built into
the dune slope in an interplay with a guest house lying higher up on the site.
The
new atelier wing extension to a private home has been carefully set in a
coastal slope, and balanced with an adjacent new guest-wing. The new building
and terrace become part of a sequence of steps and terraces, meandering down
the slope. The atelier and guest-wing are clad with untreated larch slats, and
the roofs, overlooked from the upper terraces, are planted
with succulents, mosses and herbs.
The
3,5 m tall space has been designed with attention to views and daylight. The
interior is clad in birch veneer panels, with colored insets, and every wall
becomes a composition of light and graphics in itself.”

.jpg)
.jpg)

























.jpg)



.jpg)



