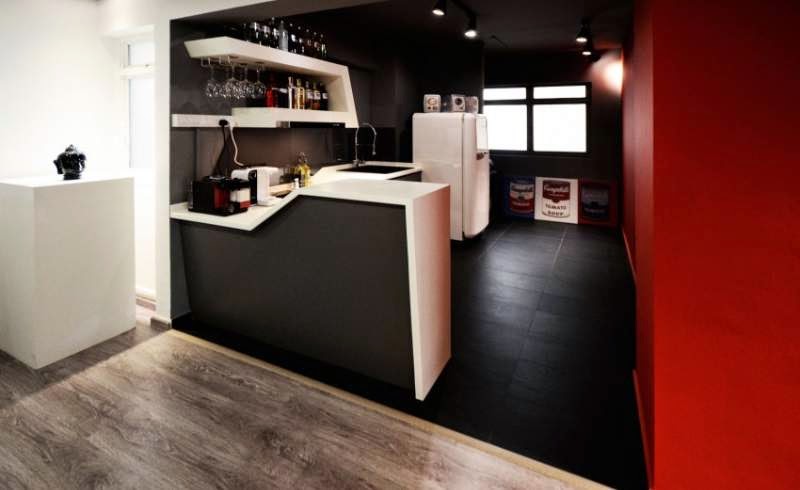 |
| interior design photography singapore |
Photography House by HUE D:
Photography House attempts to create a unique residential space that answers the needs and reflects the personality of the User through conceptual design interpretation of the User’s profession who is commercial photographer.
Lomography walls and the Dark Room, inspired by photography, are created to form 2 major cores of central spaces to organise all other activity zones around them. Polaroids and the notion of framing in photography, are expressed throughout the apartment in numerous forms for different functional elements or aesthetics interpretation. The play of light and darkness is also explored in the apartment. For example, in the Kitchen area, the functional shelves and table tops are inspired by ‘random and dashing strokes of white light’ in certain creative photography.
While the User has a photography studio elsewhere for his practice, he typically works from home when he is not meeting clients or having photoshoots. The Dark Room, which is traditionally a working room used by photographers to process photographic materials, is given a new twist here. The wall in two former bedrooms are opened up to make way for a larger room that we named Dark Room, since it is now the working place of the photographer.
The Dark Room is meant to be ‘inwards looking’. The floor and ceiling are finished in very dark coloured materials but the walls in white. This makes the space feel vertically compressed but horizontally expanding. This space houses the working area as well as a sprawling wardrobe which is essential to user’s professional needs. The external walls of the Dark Room are expressed in black colour, visually marking it as one of the two central cores of the apartment.
Lomography walls are the opposite. They are meant to be ‘outwards looking’ to influence the visual aesthetics of the functional spaces that surround them. Lomography in photography is about experimentation with exposures, colors and light. The essence of lomography are expressed on these walls, and it is also deliberate that these are the only full walls in the apartment with hues and colours.
Polaroid and framing are the other aspects of photography that we ledged on to design the functional elements in the apartment. We wanted to test how far the translation can go.
At the main entrance for instance, a divider is designed in the form of a ‘polaroid’ to separate the Foyer and Dining. It was hung up and made to appear ‘floating’ in the mid air so as to frame the Dining table and pendant lights behind it.
The longitudinal walls of the Foyer, Dining and Living are painted in as ‘overlapping polaroids’, thus creating ‘frames’ ready for photographic works or artworks to be put up anytime.
In the Living, the TV was hung at the centre portion of the ‘polaroid frame’ on the wall and its photo content (which is the TV itself) can rotate around for the TV to be watched inside the Dark Room.
The book cabinet in the Dark Room takes the form of a vertical Polaroid folded in the middle. The display cabinet in MasterRoom are inspired from a vertical stack of flipping Polaroids.
 |
| interior design photography singapore |
 |
| interior design photography singapore |
 |
| interior photography singapore |
Keywords: photography house, interior design, interior design photography singapore, interior photography singapore, interior photographer singapore















.jpg)



.jpg)



