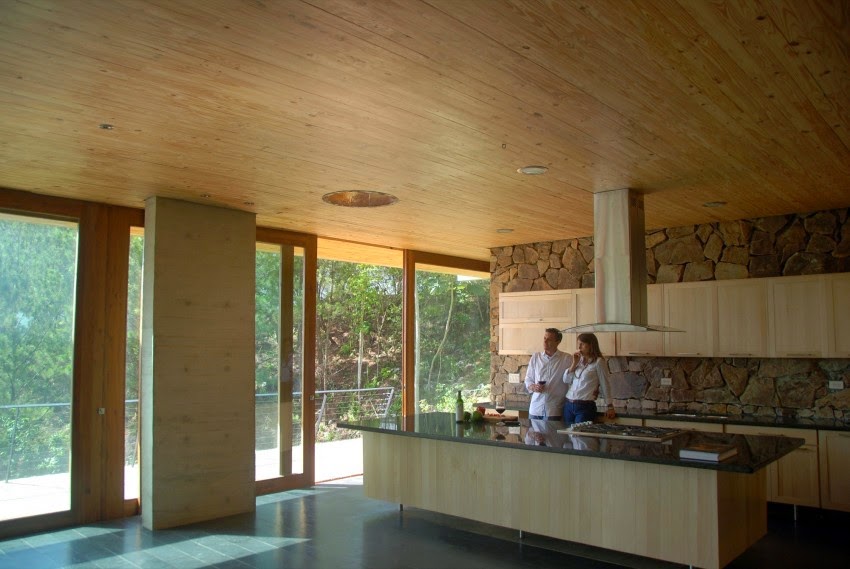Contemporary Wooden House
Contemporary wooden house designed by Elton+Leniz Arquitectos Asociados a Santiago-based architectural firm named La Dehesa is in Lo Barnechea, Chile.
 The architect recognizes that one of the greats challenges will be the difficult access and limited horizontal surface of the property, most of it having a slope of 45 to 70 degrees. That is why an extremely precise survey was made to be able to work from the foundations to the roof gardens. The natural level curve of the face of the hill influenced not only the structural reinforcement of the job but also the programmatic distribution of spaces. This can be seen, for example, in the continuity of the natural surface of the hill in the living room of the house.
The architect recognizes that one of the greats challenges will be the difficult access and limited horizontal surface of the property, most of it having a slope of 45 to 70 degrees. That is why an extremely precise survey was made to be able to work from the foundations to the roof gardens. The natural level curve of the face of the hill influenced not only the structural reinforcement of the job but also the programmatic distribution of spaces. This can be seen, for example, in the continuity of the natural surface of the hill in the living room of the house. Burying the house is proposed as a visual action. Hiding the overall volume of the work to the existing natural geography to cushion the impact of the volume to the eye upon arrival, being conscientious of the paradisiacal surroundings, but always seeking to make the natural surroundings appear from the interior before the user: “Disappear to make appear”.
Burying the house is proposed as a visual action. Hiding the overall volume of the work to the existing natural geography to cushion the impact of the volume to the eye upon arrival, being conscientious of the paradisiacal surroundings, but always seeking to make the natural surroundings appear from the interior before the user: “Disappear to make appear”. |
| natural kitchen design ideas with wood stone |