Contemporary Tropical House
In 2007, Guz Architects
had amazingly designed this contemporary tropical house called Tanga House.
Singapore that has tropical climate is the location of luxurious Tanga House, where plantable with various vegetations to make it easy breath and fresh. This project was built with a help from Gen Ren Ying as Project Architect, MSE Consultants as C&S Engineer, Herizal Fitri Consultants as M&E Engineer, and main contractor by Sun Ho Construction. To see how the huse is, these are some photoes - Contemporary Tropical House, Tanga House - by Patrick Bingham Hall.
Singapore that has tropical climate is the location of luxurious Tanga House, where plantable with various vegetations to make it easy breath and fresh. This project was built with a help from Gen Ren Ying as Project Architect, MSE Consultants as C&S Engineer, Herizal Fitri Consultants as M&E Engineer, and main contractor by Sun Ho Construction. To see how the huse is, these are some photoes - Contemporary Tropical House, Tanga House - by Patrick Bingham Hall.
Tangga House by Guz Architects:
“The house is a contemporary interpretation of a traditional courtyard house, laid out around a central green courtyard with a double height stair and entry area forming the focal point of the project.
The L-shaped plan creates open spaces which encourage natural ventilation and offer resident’s views over the courtyard to the veranda, roof gardens and beyond. Lushly planted roof gardens surround the house and add to the effect that nature is evident in every part of the house.
The large roof above the courtyard creates an indoor and outdoor space leading to the gardens and swimming pool which wraps around two sides of the house.
Maryland Drive is a modest and luxurious residential design which gives residents opportunities to live in harmony and comfortably with nature.”
Keywords: contemporary tropical house, contemporary tropical architecture, tropical house design, tanga house
















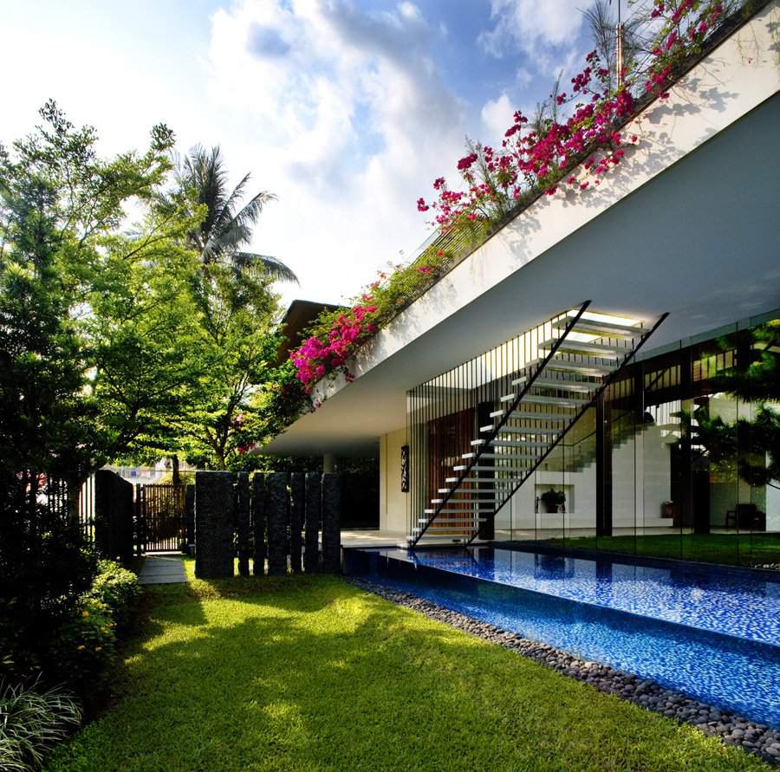
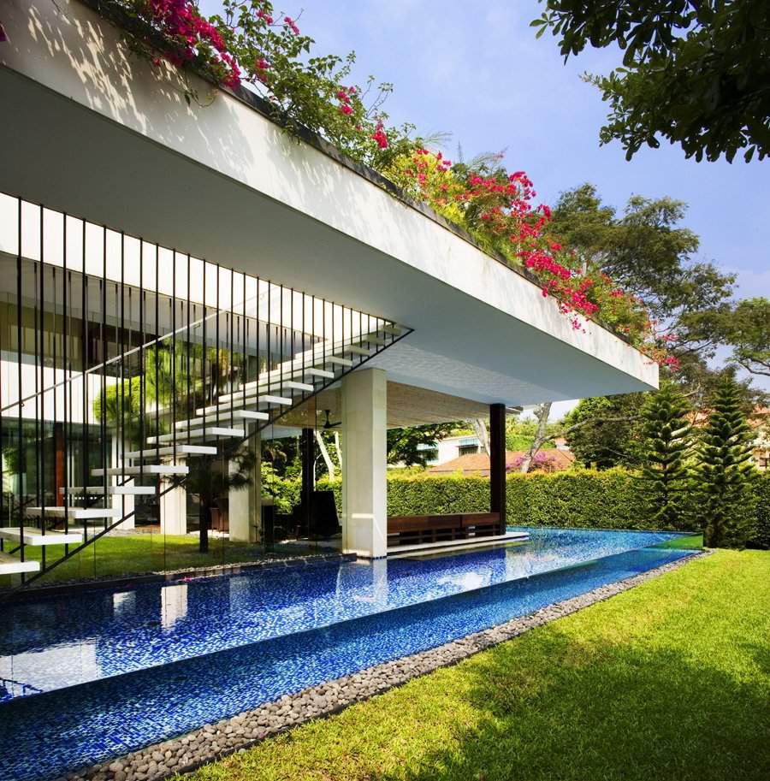
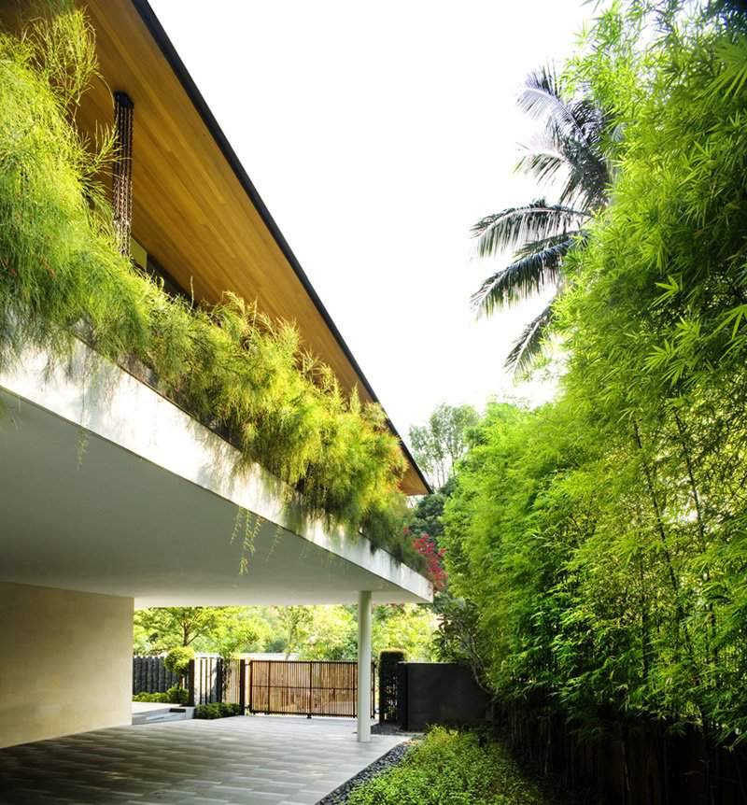



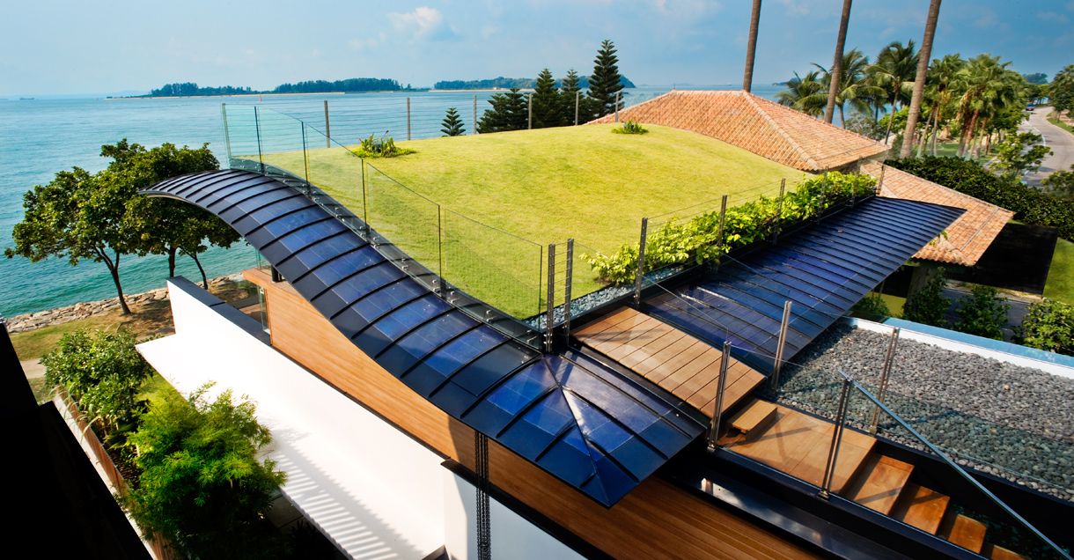



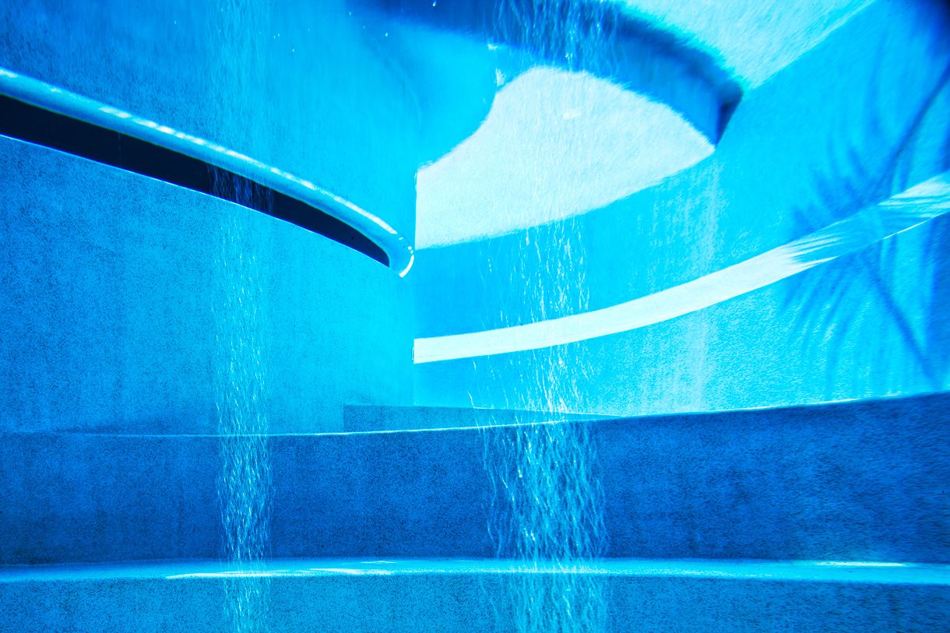







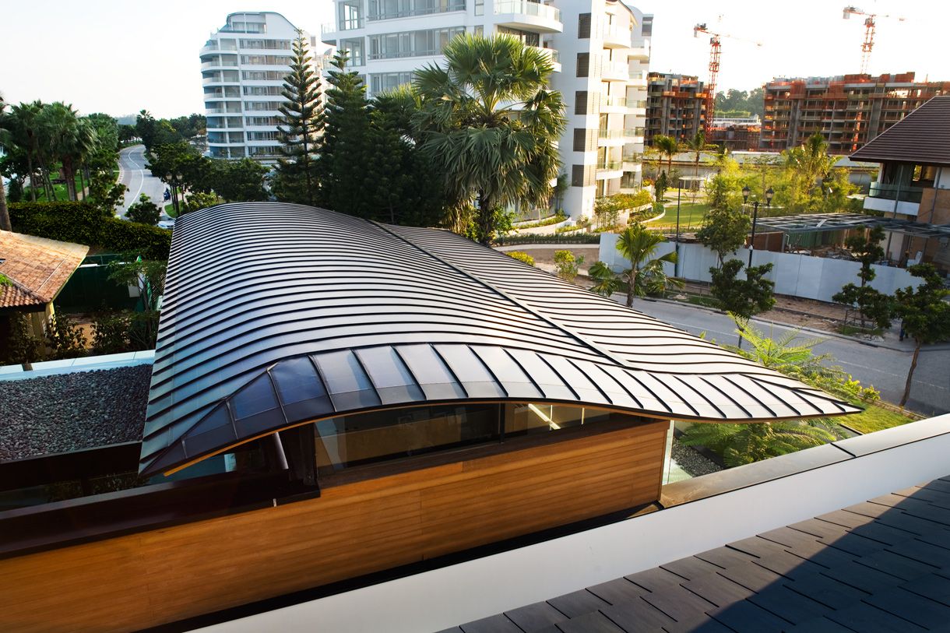







.jpg)
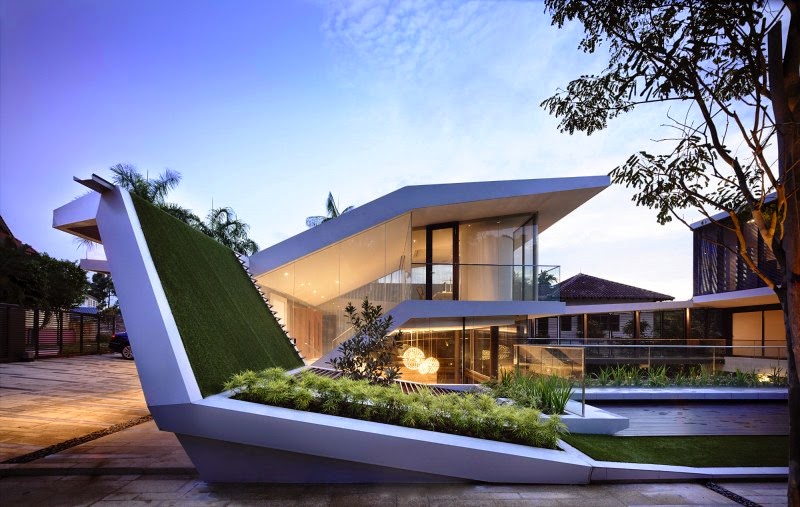
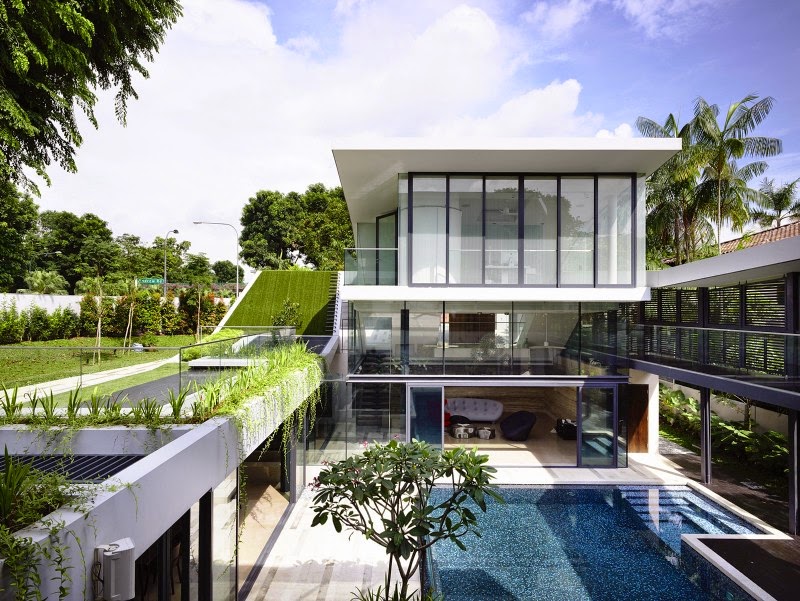





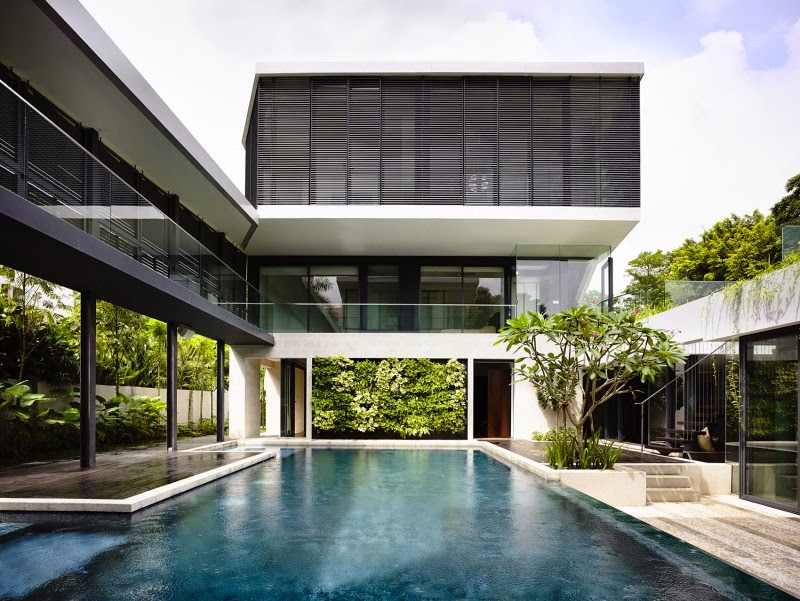
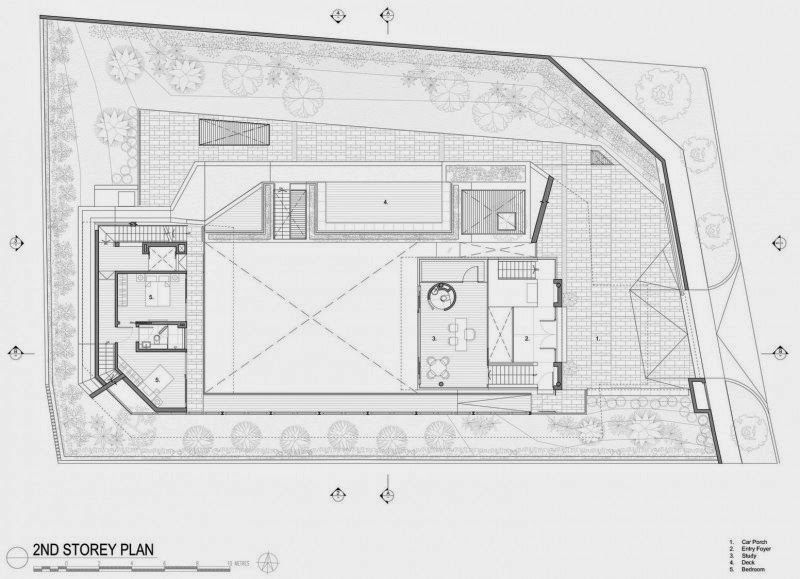











.jpg)


.jpg)




