Sustainable Desert Home
 |
| Sustainable Desert Home |
Photography: Bill Timmerman
Landscape
Architect: E Group
Interiors: Cleo Design
General Contractor: Darrell Fellhauer
Structural Engineer: Lochsa Engineering
Electrical Engineering: RHR
Interiors: Cleo Design
General Contractor: Darrell Fellhauer
Structural Engineer: Lochsa Engineering
Electrical Engineering: RHR
Sustainable Desert Home - 2011, AssemblageSTUDIO has completely designed the J2 Residence trying to combine
modern and contemporary house construction. Located in Las Vegas, Nevada, this
house covers the soil surface around desert area. This house model considers
the around nature and the house functions such as J2 residence equips local
plants and pool making fresh atmosphere and remembering its area condition that
has high dry level. Elegance interior and entertainment facilities have been
completed this house that purpose to its fun.
 |
| eco friendly home design |
J2 Residence by assemblageSTUDIO:
“The project is located in the master planned development of Summerlin, along the western edge of Las Vegas at the base of Red Rock. The community’s design requirements call for “design individuality, horizontally and sensitivity to the desert hillside environment.” J2 recognizes the owners and developers combined appreciation of the desert environment through our choice of materials, environmental orientations, daylighting, landscaping and use of renewable energy sources.
 |
| contemporary desert home design |
Our client desired a home that engaged the outdoors within their living spaces. Expanded views into the adjacent golf course and foothills provide a connection between indoors and out. Each public space; great room, dining room, library, and casita is provided a view into the distant landscape as well as intimacy with the courtyard and pool. The basement bar and game room area connects to the outside through a courtyard which admits daylight into the space.
 |
| modern pool garden lounge |
The home provides a large percent of its own power consumption through Kyocera Multicrystal Photovoltaic Modules placed on the wing canopy. The canopy has been designed to eliminate direct sunlight from entering into the residence during the hottest seasons while allowing maximum visibility to the south. Rammed earth construction creates a thermal mass to mitigate the extreme fluctuations in day and nighttime temperatures.”
 |
| contemporary outdoor longe furniture |
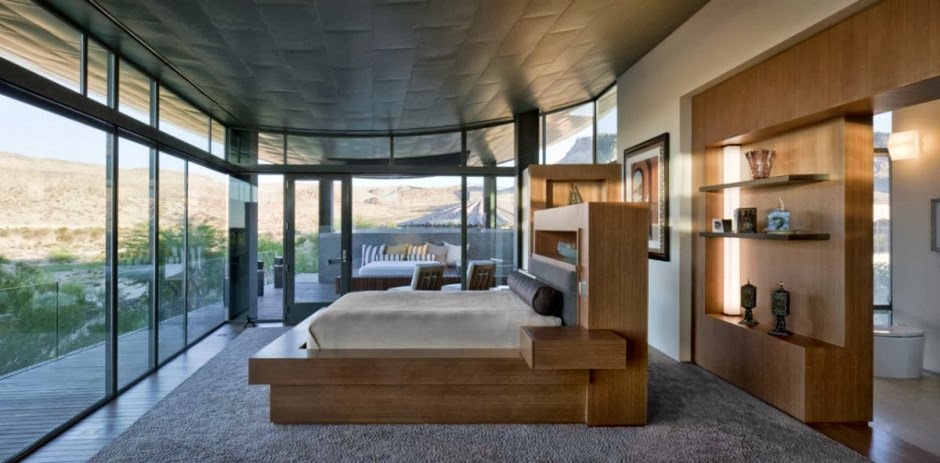 |
| bed room interior furniture |
 |
| wooden kitchen set furniture |
 |
| modern office interior design |
 |
| living room interior design |
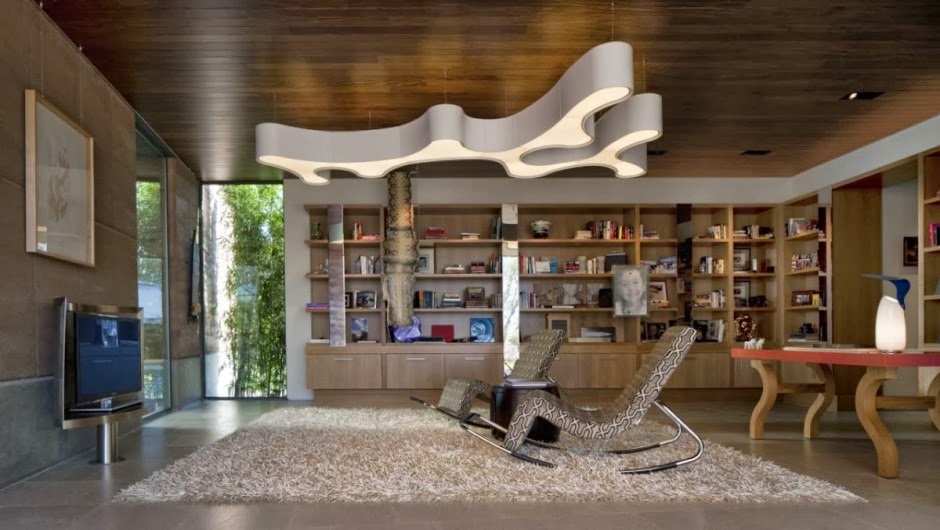 |
| book shelf office home design |
 |
| wooden dining furniture design |
 |
| modern shelf furniture design |
 |
| modern colorful lounge furniture |
 |
| cozy outdoor lounge furniture |
 |
| modern lounge furniture ideas |
 |
| outdoor lounge furniture design |
 |
| contemporary home design |
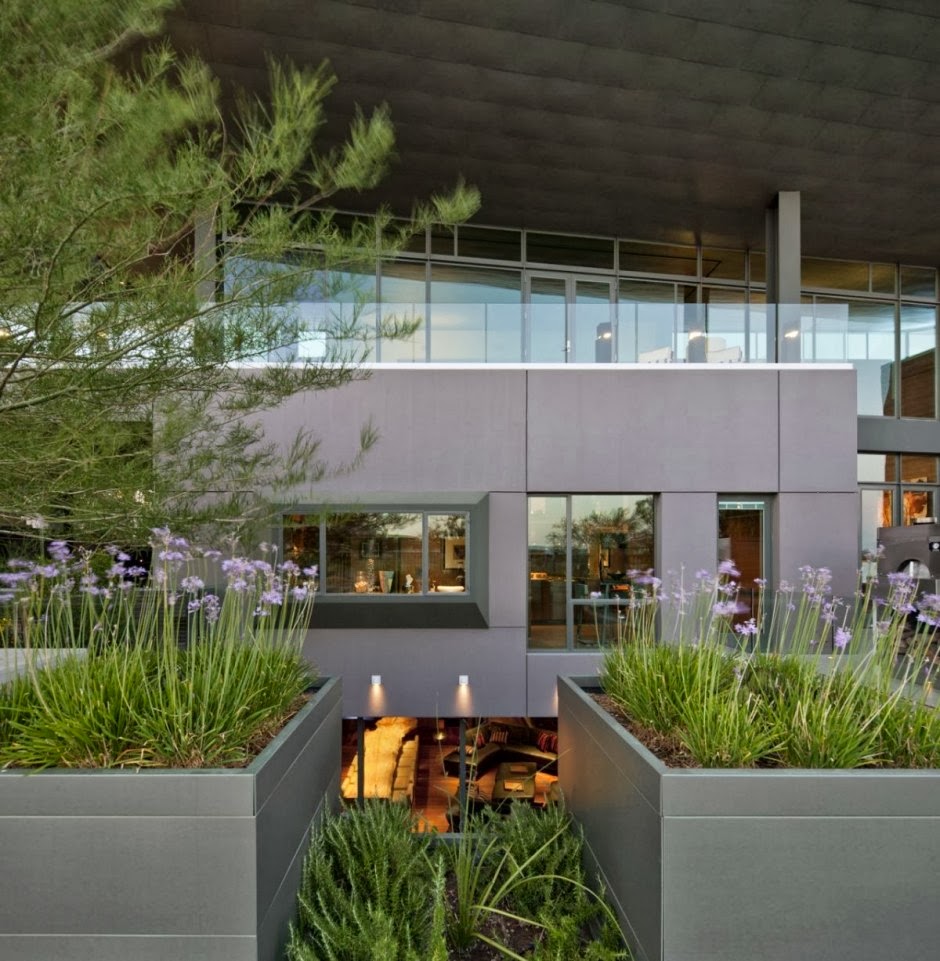 |
| contemporary home garden |
 |
| contemporary home architecture |
 |
| modern home interior |
 |
| modern wooden wall design |
 |
| white bath furniture design |
 |
| playful bath room ideas Keywords: desert home decorating ideas, j2 residence, sustainable desert homes, desert home ideas |



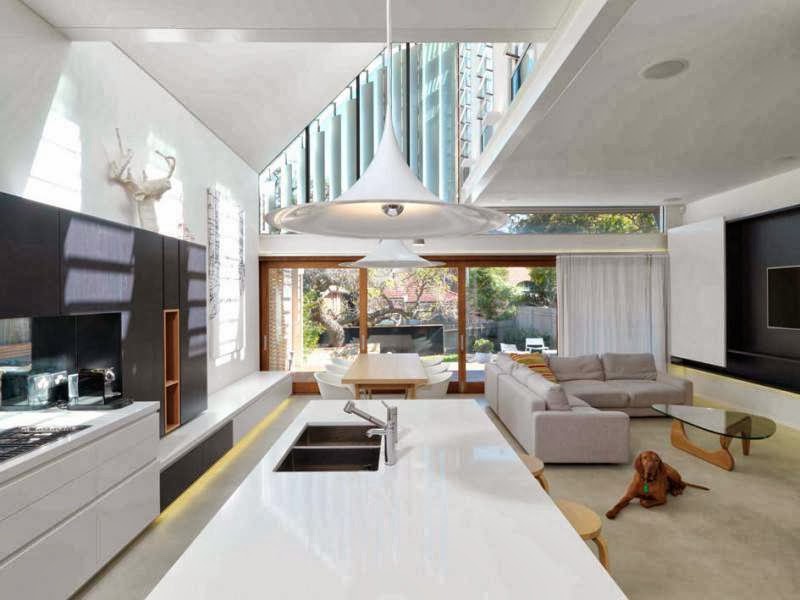




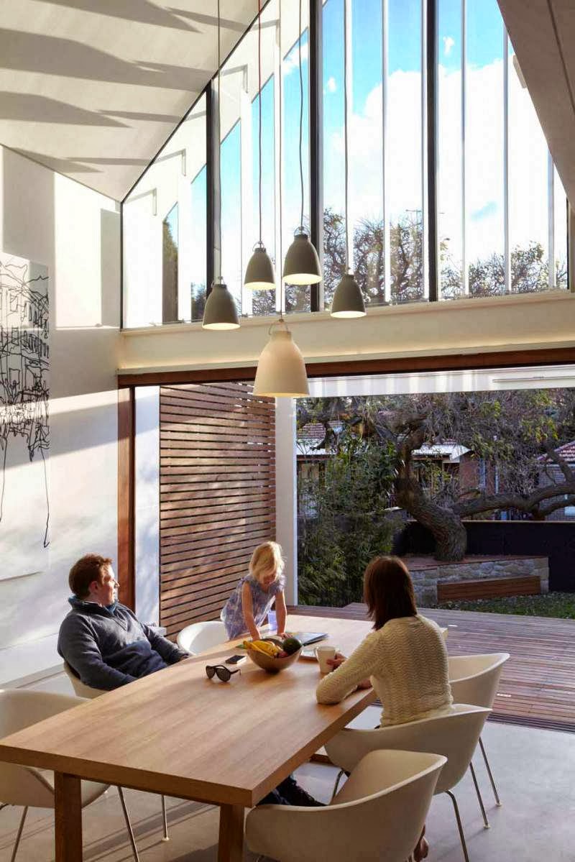

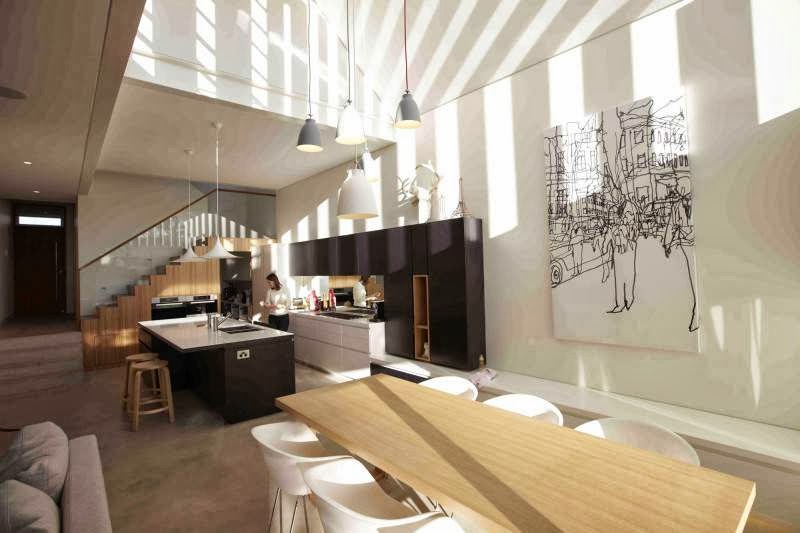
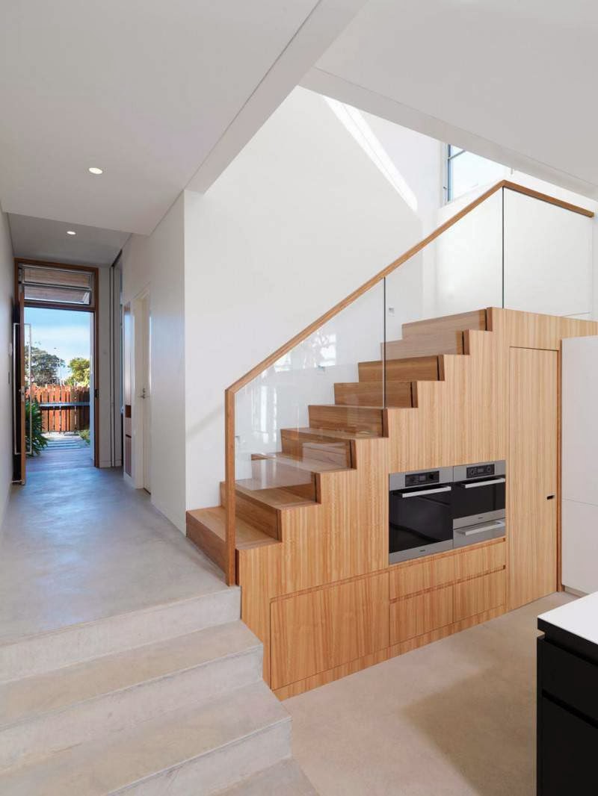
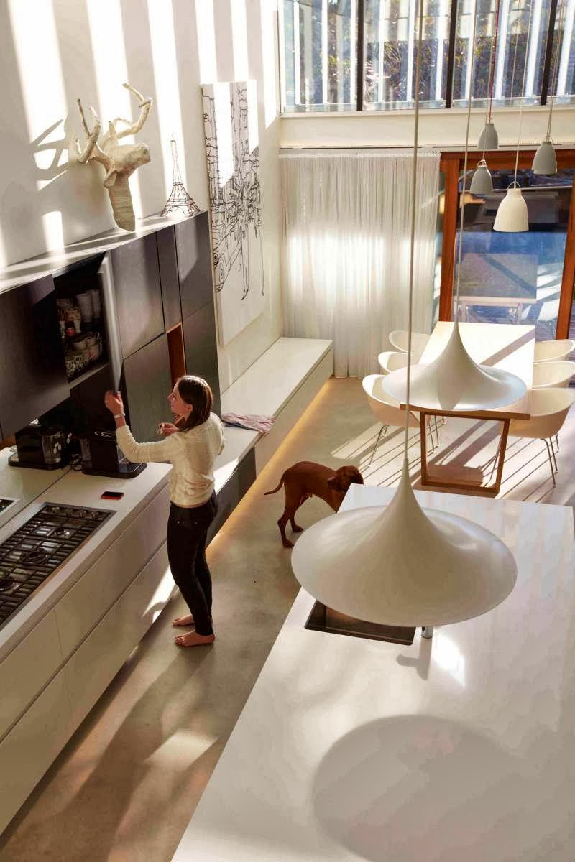





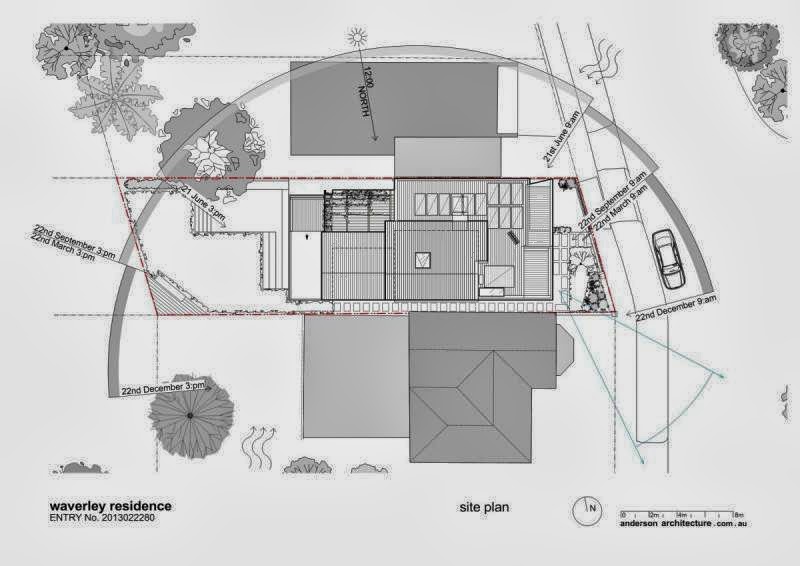

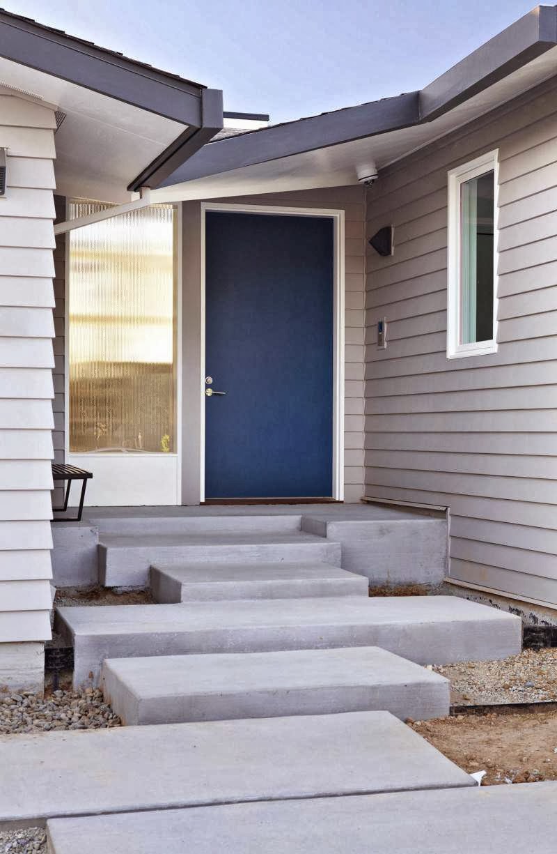





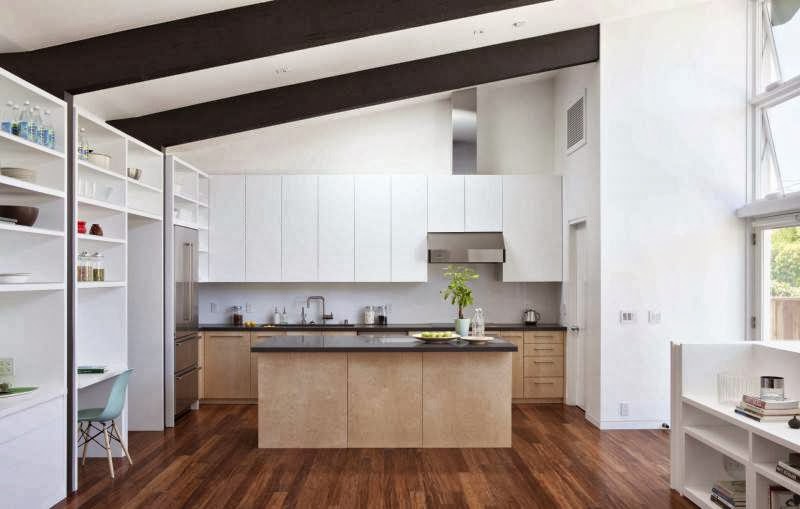

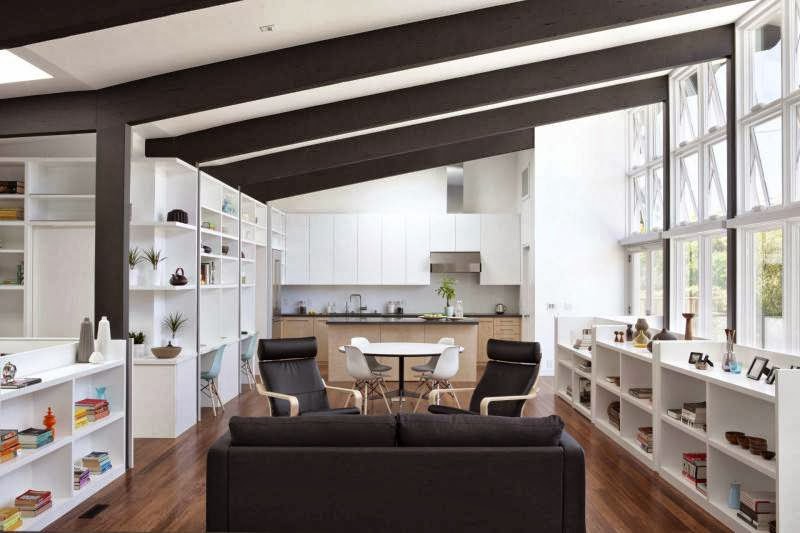










.jpg)


.jpg)




