Hamilton, Montana, USA,
2010, Stock Farm Residence has been completed.
This rural home was purposely constructed to get comforts to make gathering within care the privacy. The comfortable gathering places consist of indoor and outdoor with a long view. The home gives the pleasure to the occupants with entertainment that is suitable for removing fatigue. Convenience to work is also a concern in the home design. Stock Farm Recidence designed by Locati Architects. Here pictures and discription of Stock Farm Residence by Locati Architects:
The Stock Farm Residence designed by Locati Architects was completed in 2010 near the small town of Hamilton, Montana. The rural setting is extremely picturesque with close proximity to the Bitterroot and Saphire Mountain Ranges, ideal conditions for the home owner’s desire to build a home to maximize indoor/outdoor living, working, and entertaining.
The home is designed in three parts in order to separate the more public from the private spaces. The main living spaces are centrally located, with the outer branches of the house accommodating the more private areas such as the bedrooms and owner’s art studio. Each section of the home is linked by hallways of abundant glass to once again maximize the amazing views.
A key element of the Stock Farm Residence is the centrally located covered patio. This patio is the ultimate gathering place including a built-in barbecue, dining area, and nearby fire pit. When the weather is unsuitable for gathering on the covered patio, the Great Room is yet another place optimally suited for entertaining. Featuring a vaulted ceiling, large expanses of glass, and an impressive stone fireplace, the space is exemplary for comfortable living.
The art studio is another fun space in the home, with dual garage doors on either end, the room can be completely opened up for maximum ventilation and connection to the outdoors for creative inspiration.
This rural home was purposely constructed to get comforts to make gathering within care the privacy. The comfortable gathering places consist of indoor and outdoor with a long view. The home gives the pleasure to the occupants with entertainment that is suitable for removing fatigue. Convenience to work is also a concern in the home design. Stock Farm Recidence designed by Locati Architects. Here pictures and discription of Stock Farm Residence by Locati Architects:
The Stock Farm Residence designed by Locati Architects was completed in 2010 near the small town of Hamilton, Montana. The rural setting is extremely picturesque with close proximity to the Bitterroot and Saphire Mountain Ranges, ideal conditions for the home owner’s desire to build a home to maximize indoor/outdoor living, working, and entertaining.
The home is designed in three parts in order to separate the more public from the private spaces. The main living spaces are centrally located, with the outer branches of the house accommodating the more private areas such as the bedrooms and owner’s art studio. Each section of the home is linked by hallways of abundant glass to once again maximize the amazing views.
A key element of the Stock Farm Residence is the centrally located covered patio. This patio is the ultimate gathering place including a built-in barbecue, dining area, and nearby fire pit. When the weather is unsuitable for gathering on the covered patio, the Great Room is yet another place optimally suited for entertaining. Featuring a vaulted ceiling, large expanses of glass, and an impressive stone fireplace, the space is exemplary for comfortable living.
The art studio is another fun space in the home, with dual garage doors on either end, the room can be completely opened up for maximum ventilation and connection to the outdoors for creative inspiration.
Photos by: Gibeon Photography



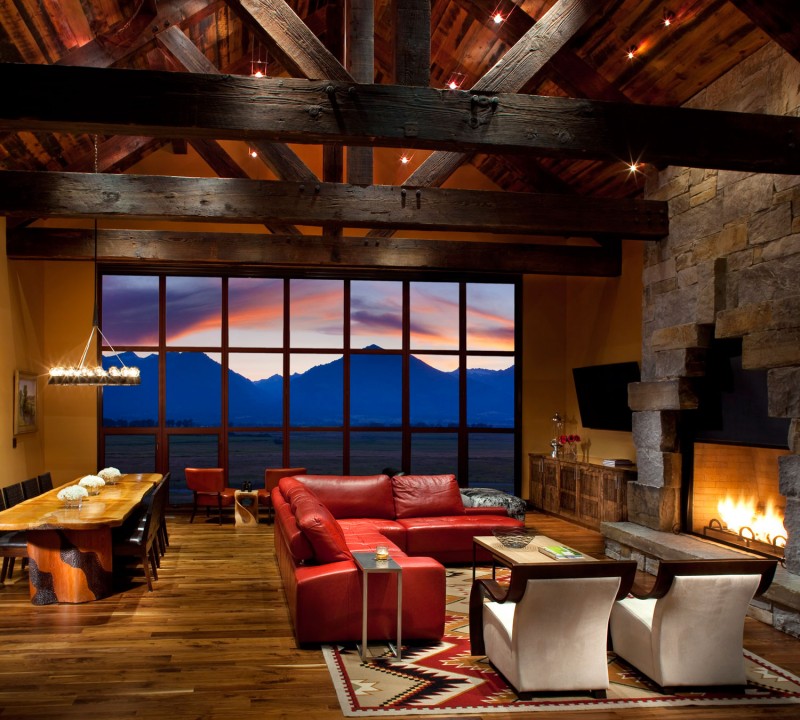







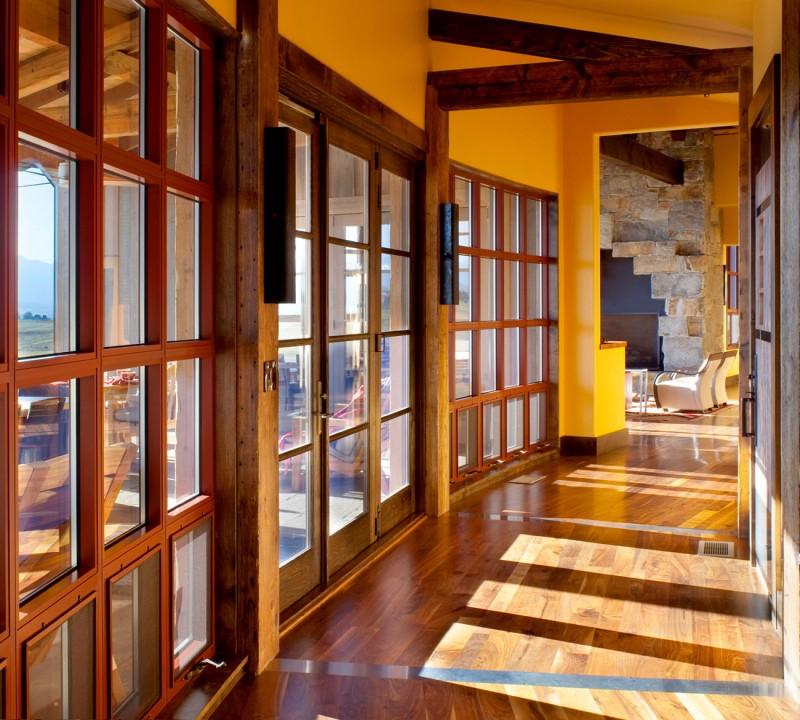
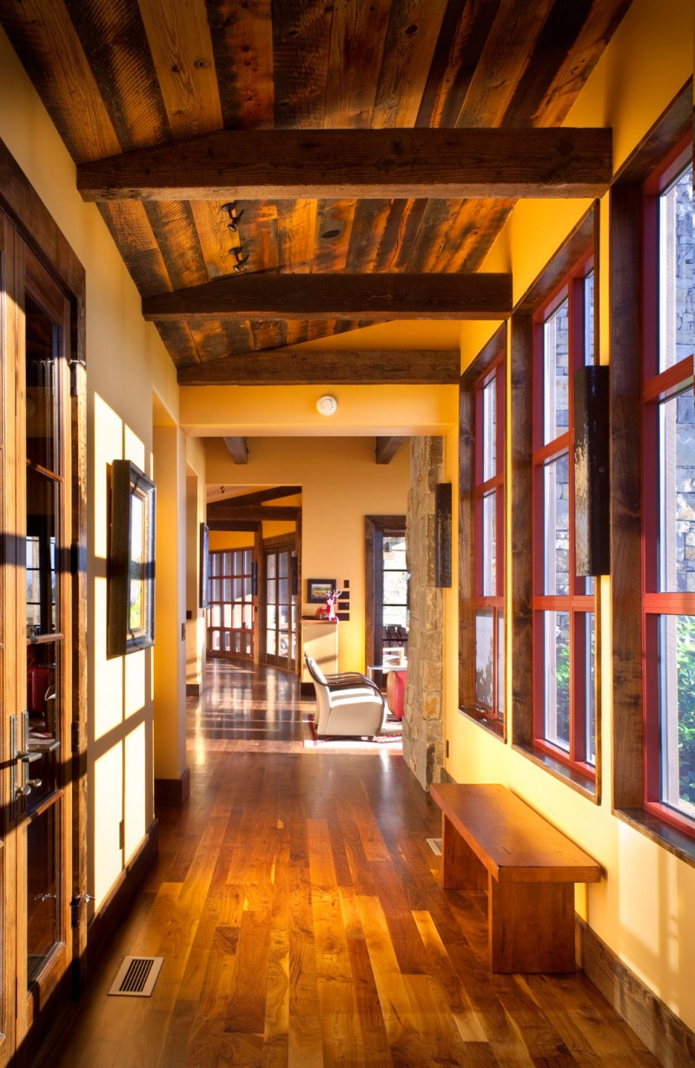
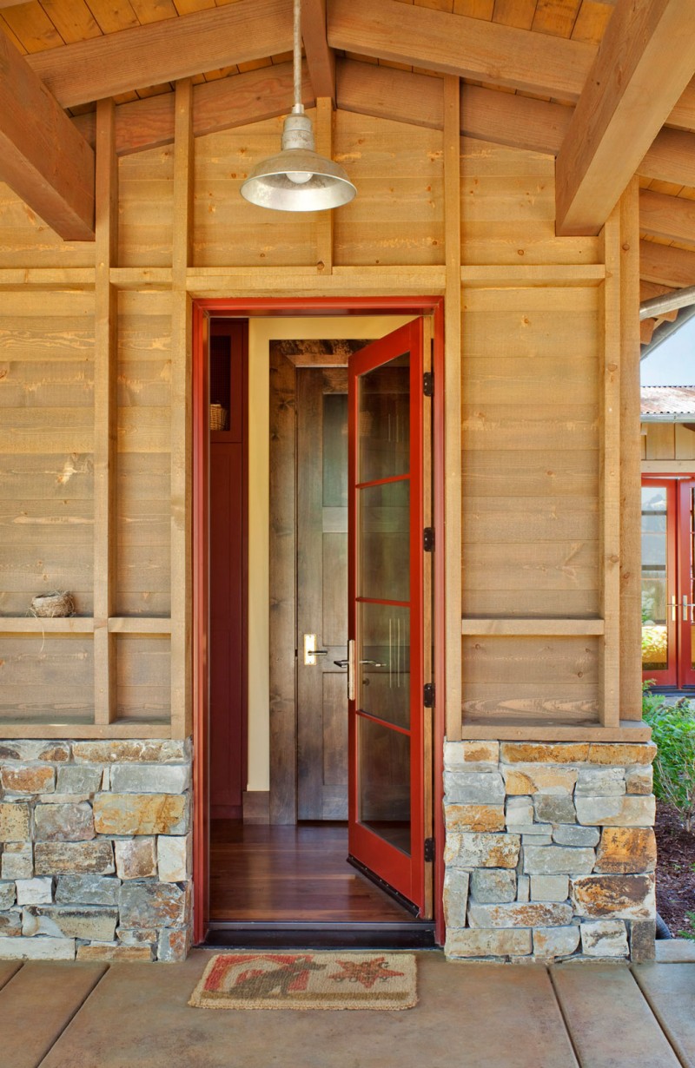
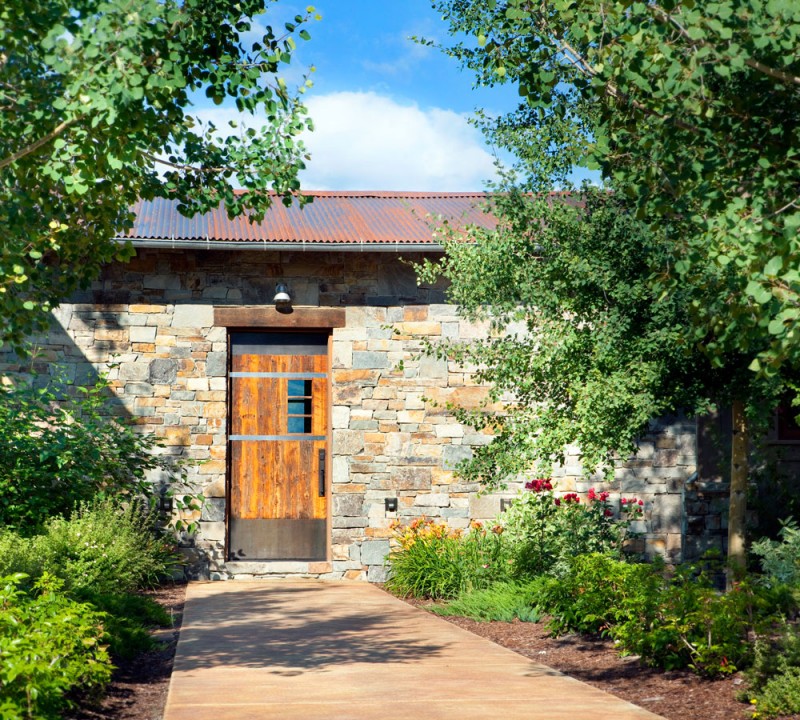

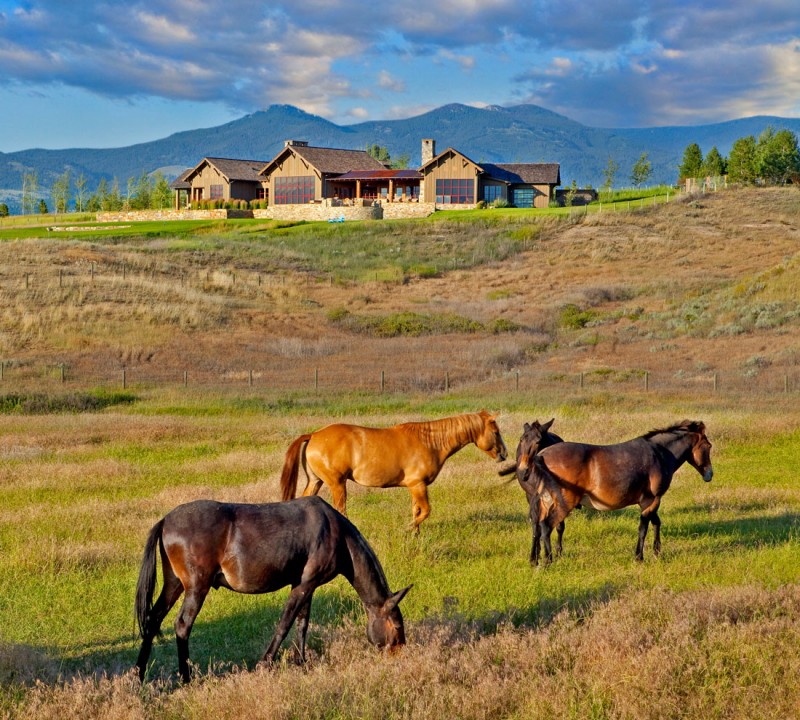


.jpg)



.jpg)



