This modern house with swimming pool is in Tavira, Portugal. The home design was created by Vitor Vilhena Architects with luxurious touch both exterior and interior. Dominated in white and bright color of interior, and also installed large glass windows, it would be able to illuminate every corner of the rooms.
Showing posts with label Swimming Pool. Show all posts
Showing posts with label Swimming Pool. Show all posts
Architectural
Services based on Washington DC, 2012, Easton, Maryland, RobertM. Gurney Architect has done a contemporary home design project, that is called
Tred Avon River house. This environmental friendly house is applied many features
of passive energy using such as solar system and geothermal mechanical system.
Tred Avon River House by Robert M. Gurney Architect:
“Easton, Maryland, located in Talbot County on Maryland’s eastern shore, was established in 1710. Easton remains largely agrarian, with numerous farms interspersed among area’s many waterways.Diverging from several acres of cornfields, a one-quarter mile road lined with pine trees terminates at a diamond-shaped tract of land with breathtaking views of the Tred Avon River. Arising from the gravel drive and hedge-lined parking court, this new house is unveiled as three solid volumes, linked together with glass bridges, suspended above the landscape.The central, 36-foot high volume is mostly devoid of fenestration, punctuated only by the recessed 10-foot high entry door and narrow sidelights. The contrasting 12-foot high western volume contains a garage and additional service space, while the eastern volume, floating above grade, contains the primary living spaces.After entering the house and passing through one of the glass bridges, the transformation begins.Initially presented as solid and austere, the house unfolds into a 124-foot long living volume, light-filled and wrapped in glass with panoramic views of the river.A grid of steel columns modulates the space. Covered terraces extend the interior spaces, providing an abundance of outdoor living space with varying exposures and views. A screened porch provides an additional forum to experience views of the river, overlooking a swimming pool, located on axis to the main seating group.Along with a geothermalmechanical system, solar tubes, hydronic floor heating and a concrete floor slab to provide thermal mass, large overhangs above the terraces prevent heat gain and minimize dependence on fossil fuel. The entire house is elevated four feet above grade to protect against anticipated future flooding.The house is crisply detailed and minimally furnished to allow views of the picturesque site to provide the primary sensory experience. The house was designed as a vehicle to experience and enjoy the incredibly beautiful landscape, known as Diamond Point, seamlessly blending the river’s expansive vista with the space.”
White Contemporary House - A British architect, DyerGrimes Architects has designed a
contemporary architectural house named White Lodge that is located in Tandridge,
England, UK.
This house stays above about 5 thousand square feet that is equipped with many kind of eco-friendly technologies and has determined the sustainable structure and material using for its long term advantages.
This house stays above about 5 thousand square feet that is equipped with many kind of eco-friendly technologies and has determined the sustainable structure and material using for its long term advantages.
White Lodge by DyerGrimes Architects:
"The site was
originally home to a 1960’s detached
bungalow surrounded by tall trees and hedging with far reaching views to the
Surrey Downs beyond. The area is populated by traditional pitched roof
architecture typical of its green belt credentials. The proposed designs were unprecedented in the immediate
area and subject to Tanbridge Council's
strict planning requirements.
The site sloped sharply away to one side which would greatly
limit the overall footprint of the building and the desired surrounding
landscape. Following a rigorous planning process, Dyer Grimes Architects
achieved consent to infill and level the site and build a highly contemporary house
of 480m2. Modern building technologies were combined with the highest quality
materials including hardwood cladding and white render with an abundance of glass
throughout.
The glazed ground floor living space is surrounded by
beautifully landscaped grounds, while the first floor appears to ‘hover’ over the kitchen dining area as well as project
over the swimming pool. Great emphasis was placed on constructing White Lodge in an
environmentally friendly and sustainable way. An impressive sustainability target
was set; to generate 20 percent of the energy required by using renewable
energy sources.
Energy efficiency has been maximized through the incorporation
of Solar hot water collectors on the roof, a highly sustainable drainage system
and an air source heat pump which circulates heat around the entire house. The result is a stunning modernist home which has won the
admiration of the local community, the Council and the media alike."
Photos Courtesy from DyerGrimes Architects
Keywords: white lodge, white contemporary house, modern house design england

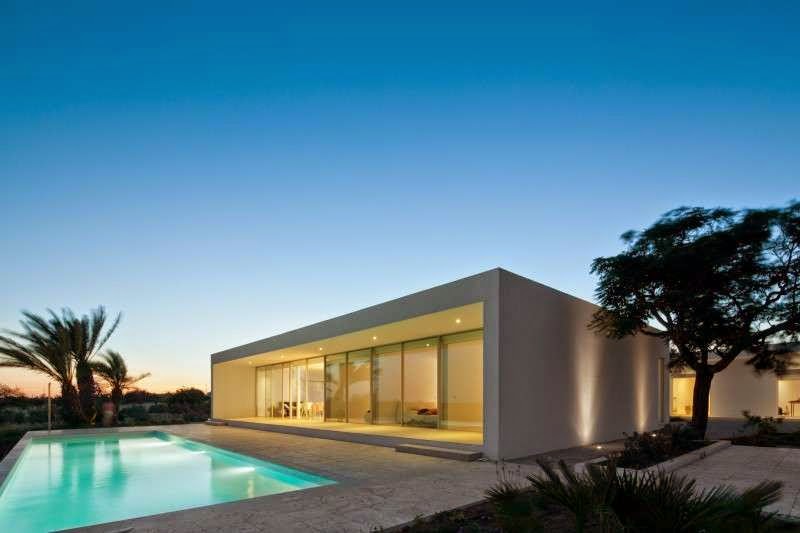


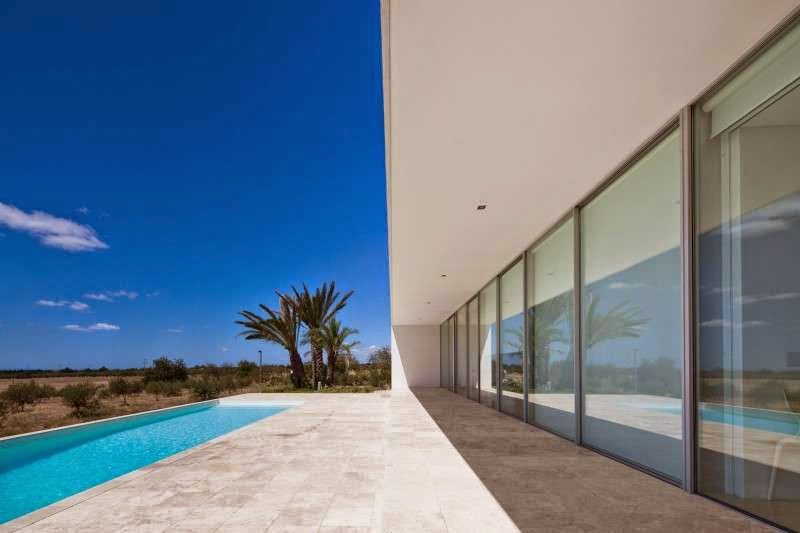


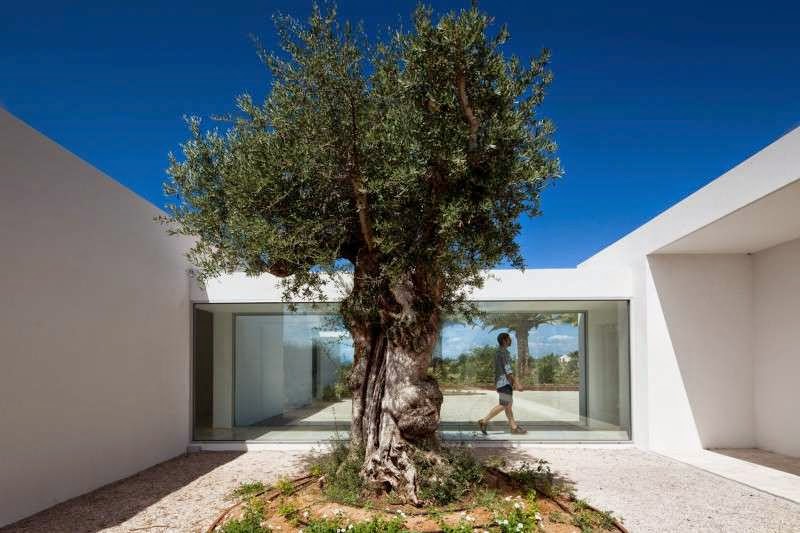


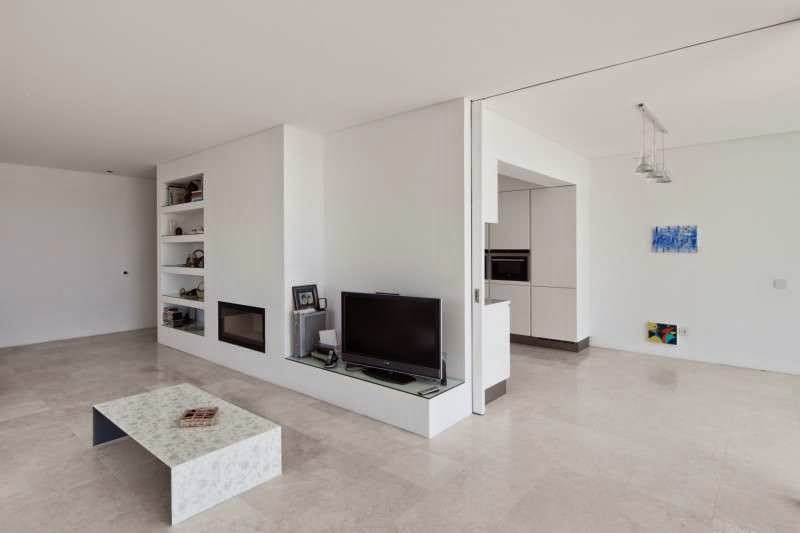




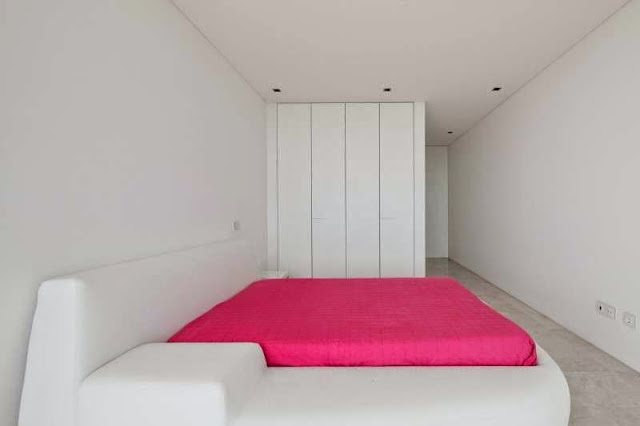














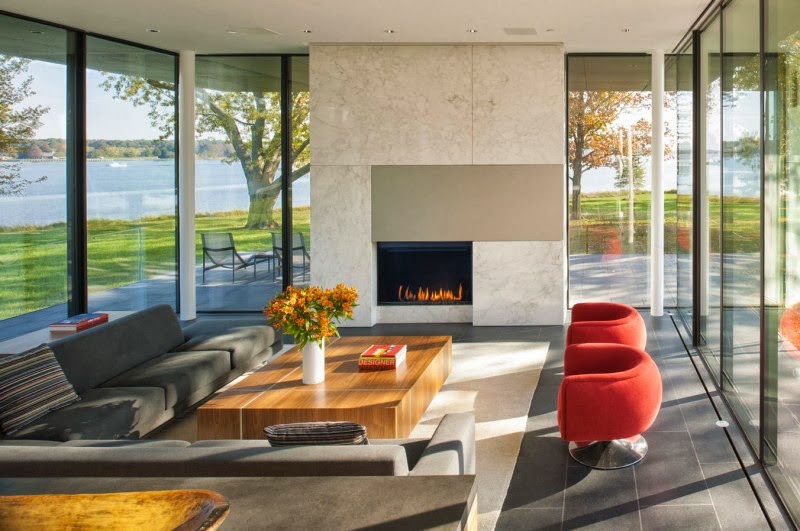









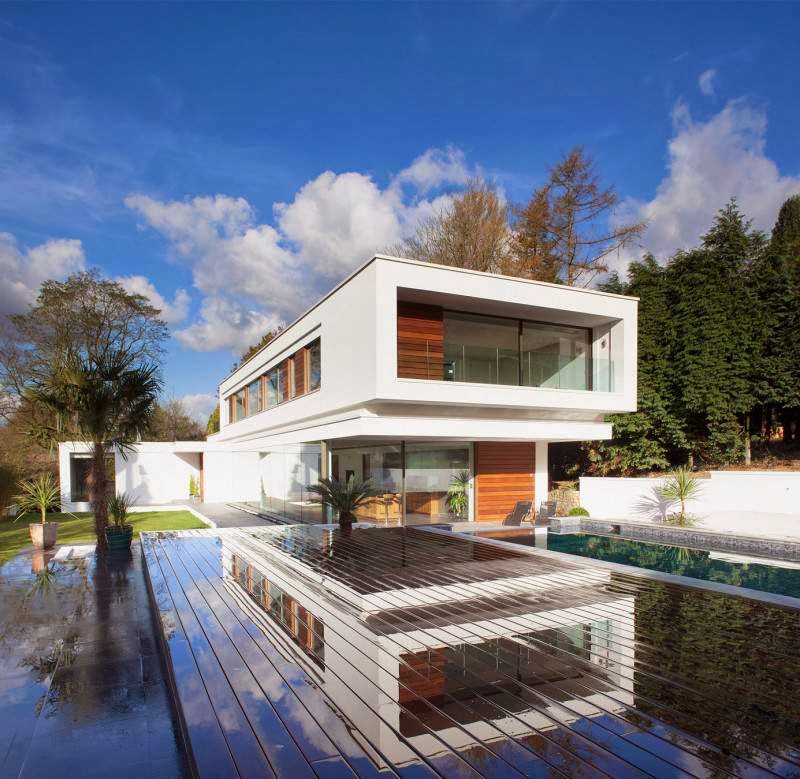




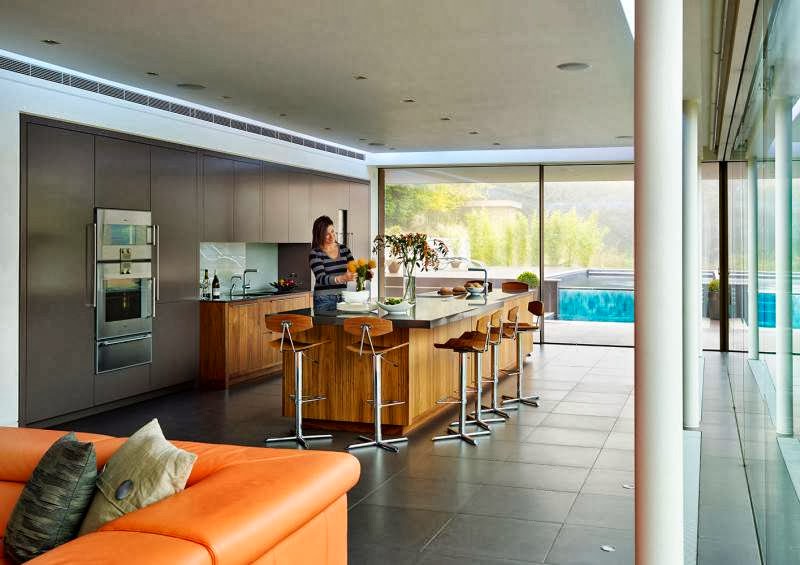





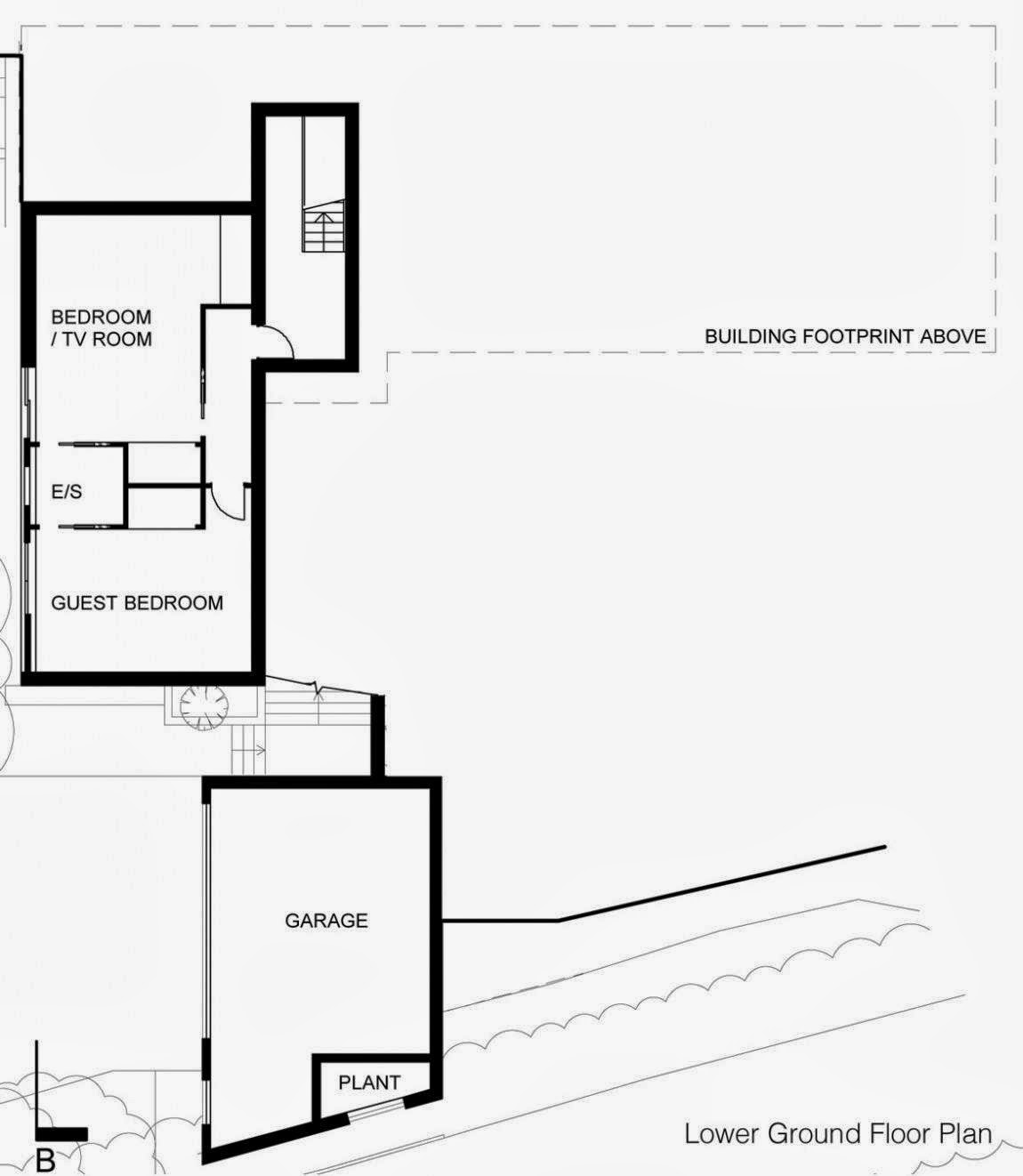







.jpg)


.jpg)




