In 2010, Joeb Moore + partners designed a sustainable home completely,
this sustainable home is called the 173 Park Street Residence in New Canaan, Fairfield,
Connecticut.
Sustainable home project was implemented above 5300 square foot to this contemporary home styled. Luxurious shape and fresh sensed interior are very interesting points of the home. Beside those two points, sustainability was applied proudly to increase the home value.
Sustainable home project was implemented above 5300 square foot to this contemporary home styled. Luxurious shape and fresh sensed interior are very interesting points of the home. Beside those two points, sustainability was applied proudly to increase the home value.
173 Park Street Residence by Prutting & Company:
“Philosophy and Goals
The goal of the townhouse is to construct a “state of the art” building, incorporating contemporary and “green” technologies and products directed by world-class design. By incorporating these features with a prime location in the heart of downtown New Canaan, this project caters to the luxury home consumer valuing in-town convenience with modern amenities and features.Specialties
This project has a modern, flexible floor plan with all the amenities. There is a large, multifunctional lower level with a zoned apartment. Amenities include three fireplaces, central vacuum and high-performance appliances, and a spa master bath including a steam sauna and a whirlpool. This project also has an extensive roof top lifestyle program including an exterior deck with a hot tub, cookout center and a fireplace. There is an elevator encouraging this program which travels from the lower level to roof top.Construction
The building is supported by a concrete foundation with a structural steel frame and poured concrete decks. There is also interior steel and engineered lumber wall framing. The modern geometric exterior is achieved by zinc panels and cedar wood wall cladding and detailing.Mechanical
The townhouse achieved LEED Silver certification by its use of several “green” technologies including thermal massing radiant floors with central air conditioning. The use of photovoltaics supplements electric and solar-heated water. Water is also recycled through a roof water collection system and sprinkler system. Lutron lighting control systems and wiring for motorized window treatments create a comfortable living environment in addition to the alarm system and stereo system incorporated into the project.Windows & Doors
Natural lighting is also factored into the project as a means of being ecologically responsible. High performance glazing is used with European Lift & Slide door unites and casement windows. Also incorporated into the project are a roof sky window, custom 2” interior doors, and high grade hardware.Millwork & Finishes
The interior detailing and crisp joinery gives a clean, modern look using natural finished Sycamore Millwork, European ceramic/porcelain tiles, Caesarstone countertops, and European oak engineered wood flooring.Landscape
Central to creating a specialty home is the well designed garden and hardscape plan, with custom designed decks, patios, water features, and a fountain.Summary
This 5,300 square foot home with a cost of $4 million is a smashing, elegant 21st century building with intelligent and well-conceived design.”
Photos by: Michael Biondo
Source: Prutting & Company




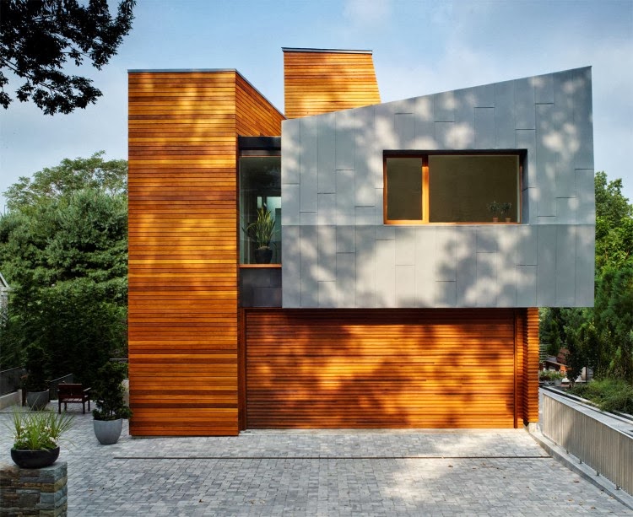



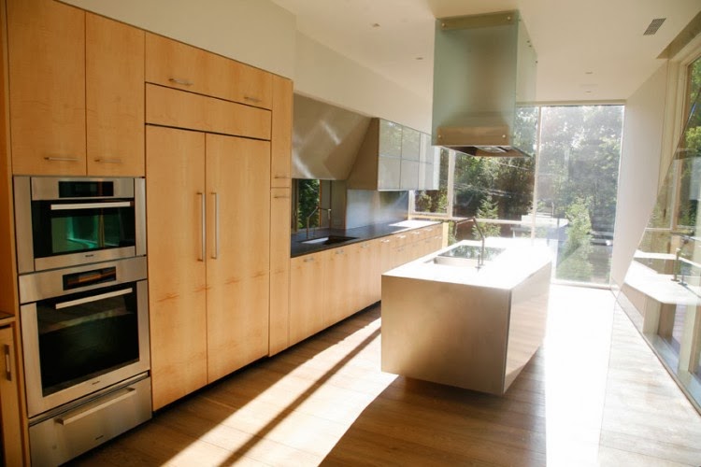
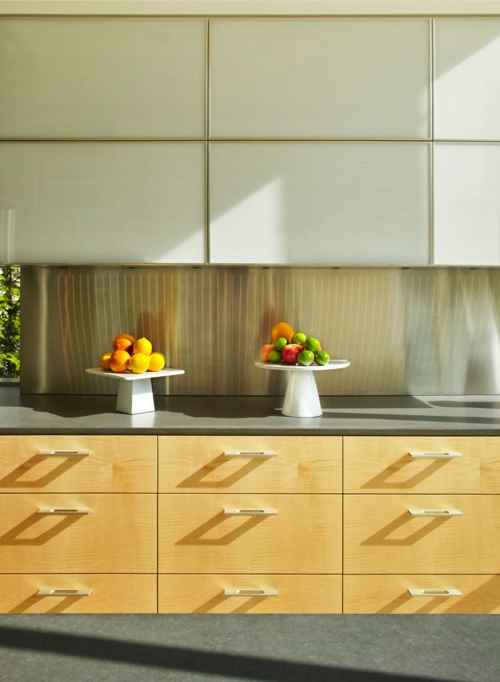

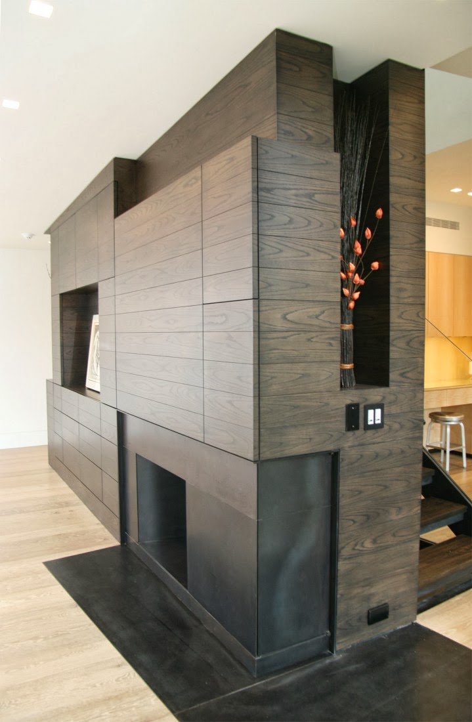








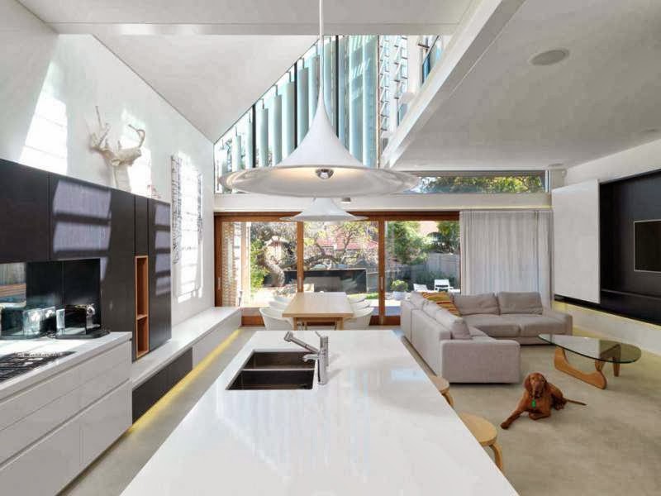




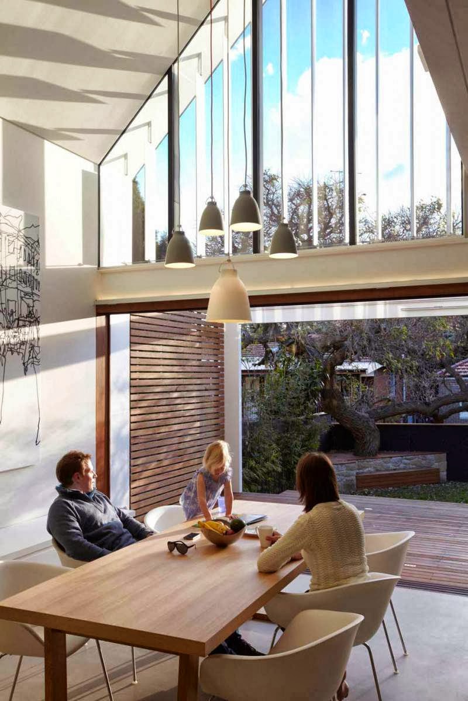

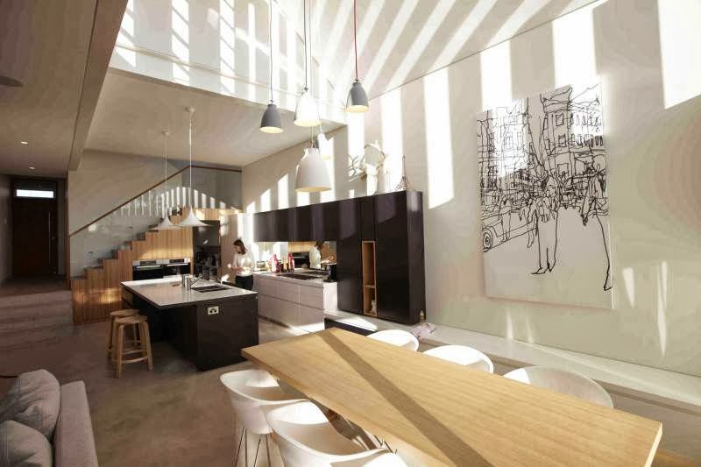
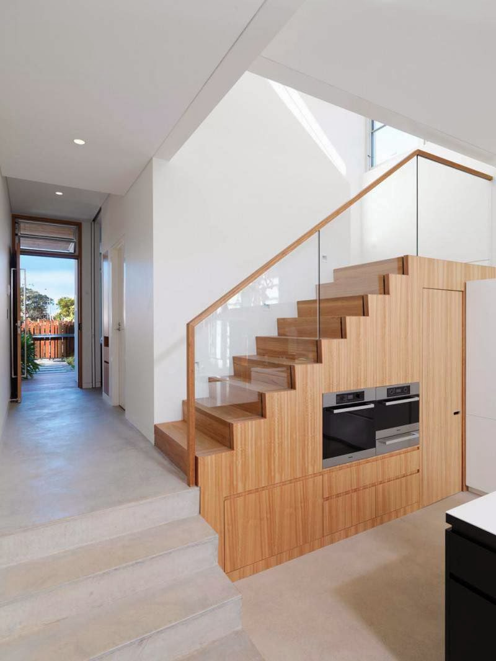
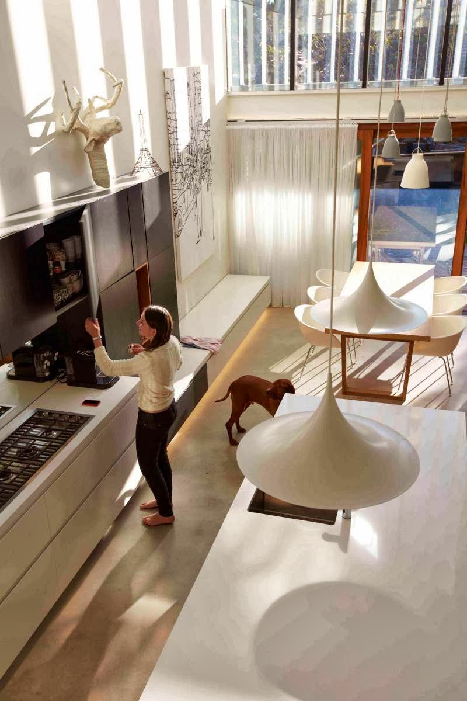





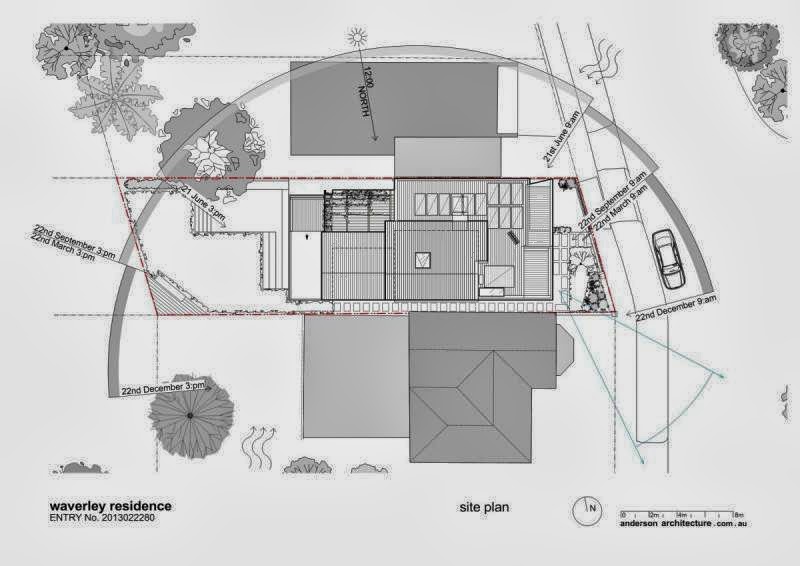
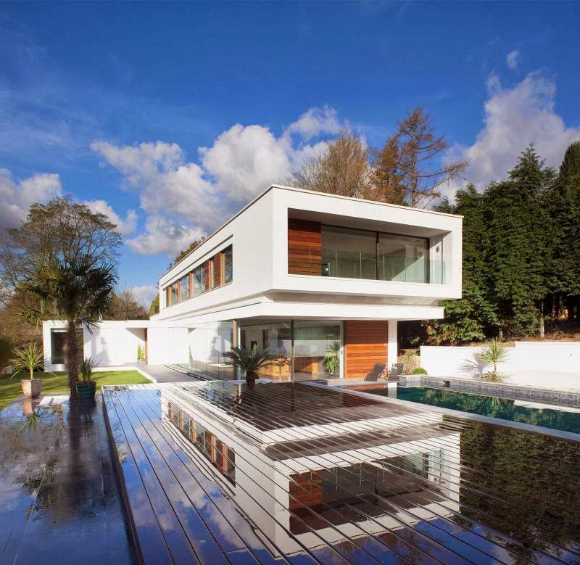




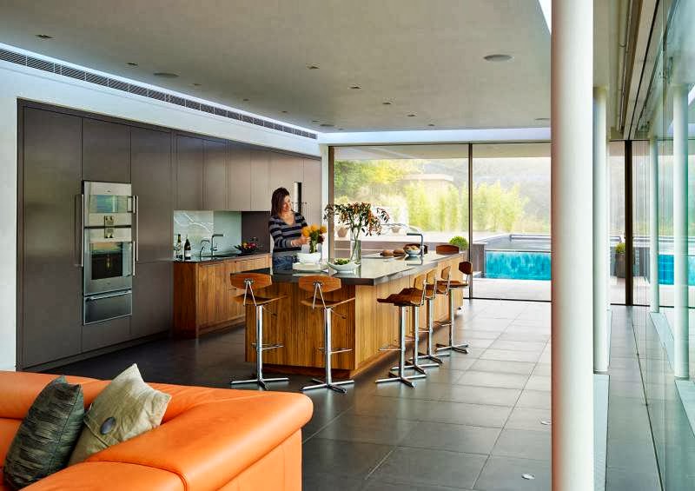





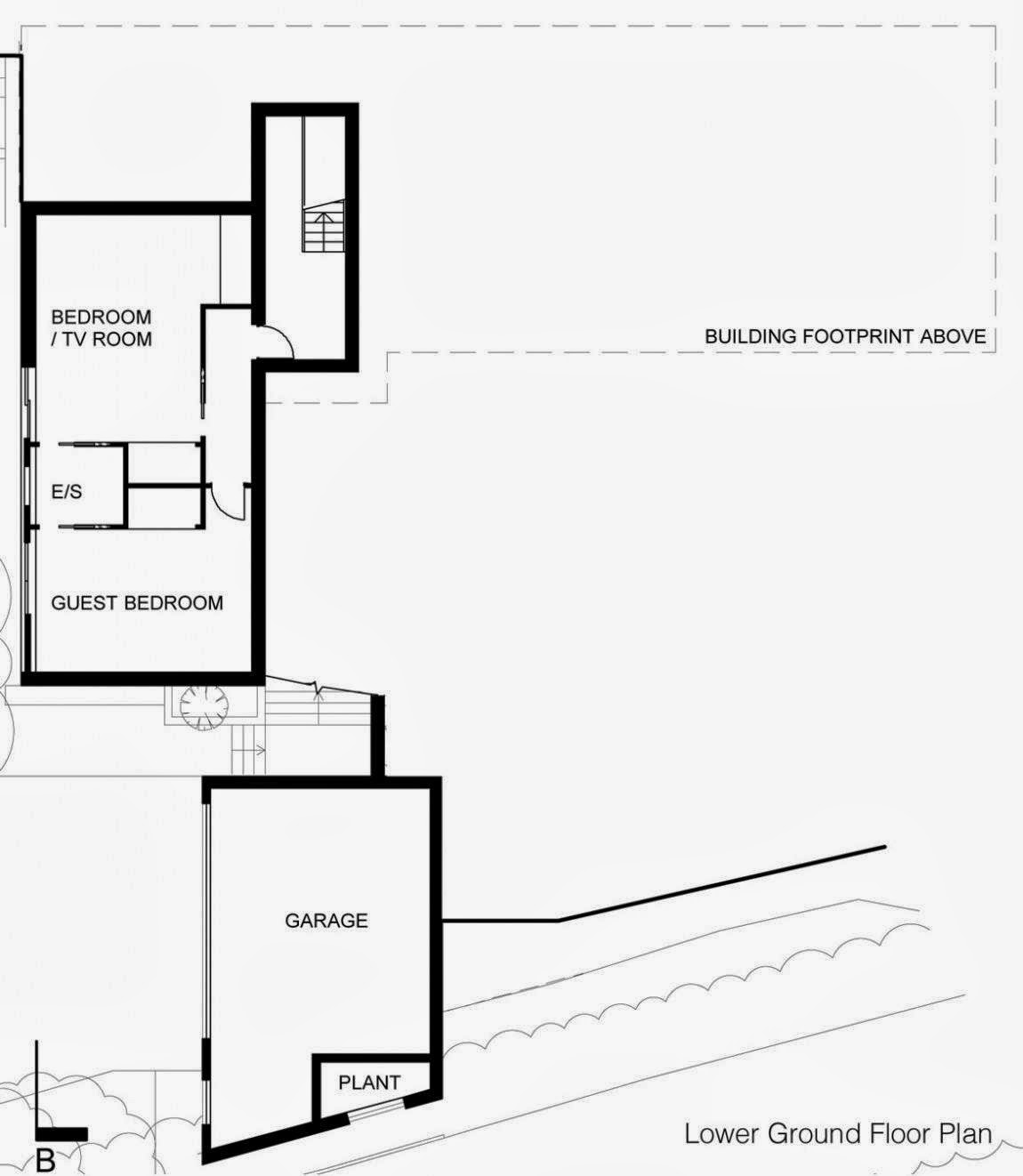







.jpg)


.jpg)




